$594,000
4 Bed • 2 Bath • 4 Car • 6800m²
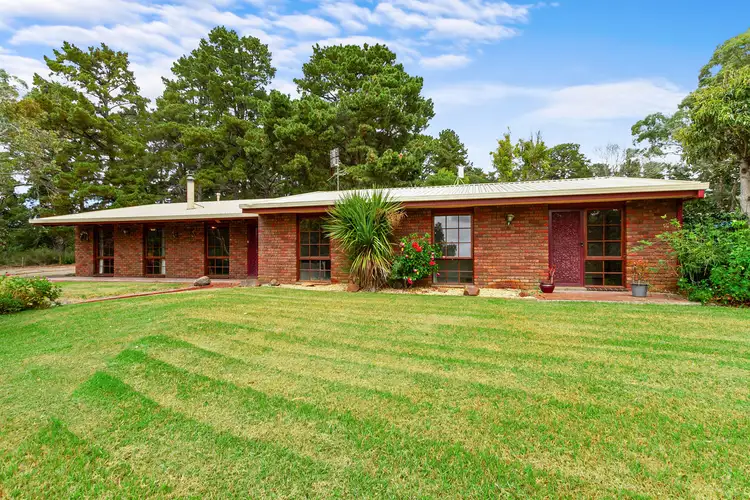
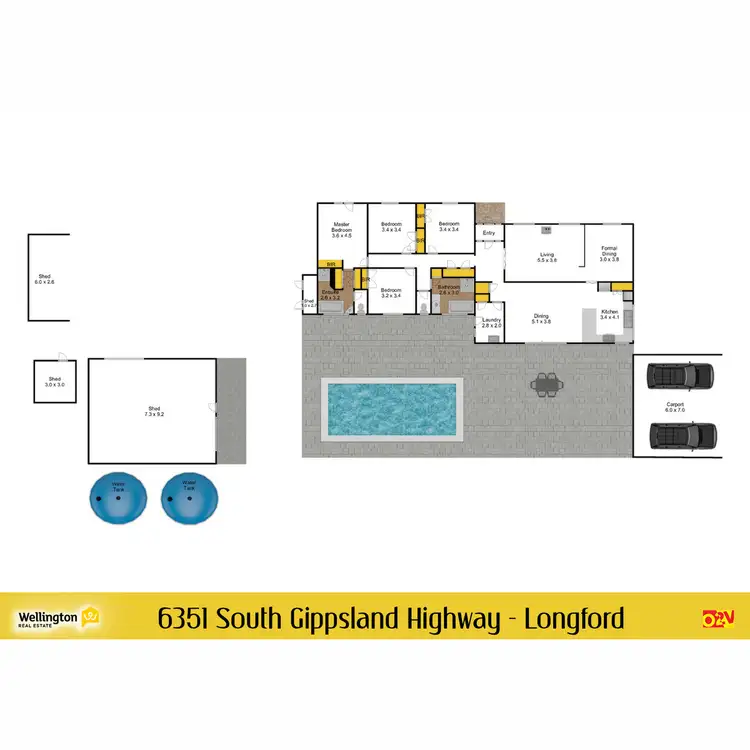

+21
Sold



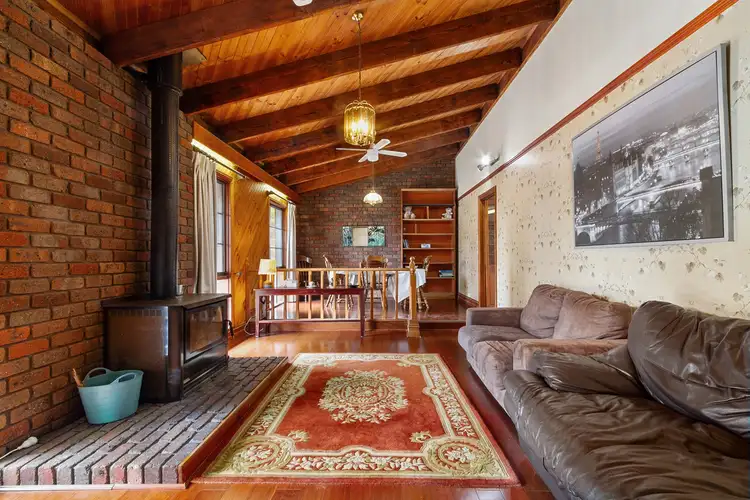
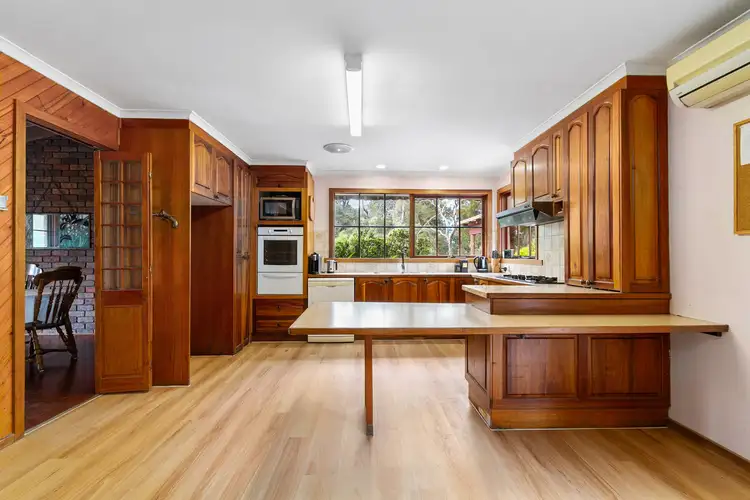
+19
Sold
6351 South Gippsland Highway, Longford VIC 3851
Copy address
$594,000
What's around South Gippsland Highway
House description
“Private retreat nestled on a generous 6887m2”
Property features
Land details
Area: 6800m²
Documents
Statement of Information: View
Interactive media & resources
What's around South Gippsland Highway
 View more
View more View more
View more View more
View more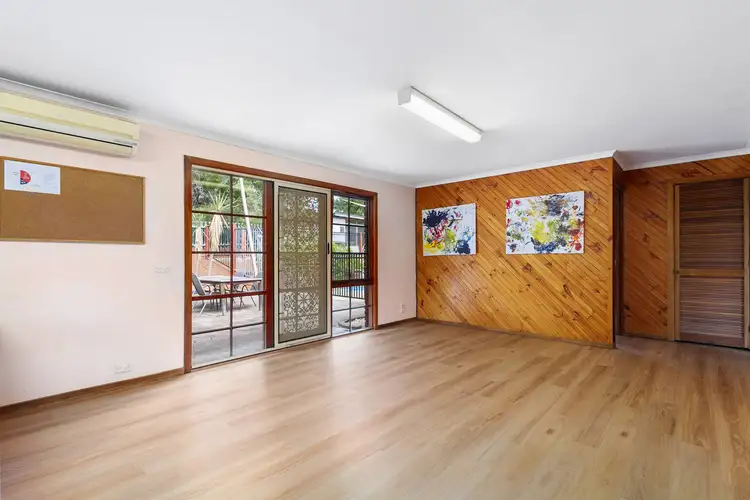 View more
View moreContact the real estate agent

Tony Kiss
Wellington Real Estate
0Not yet rated
Send an enquiry
This property has been sold
But you can still contact the agent6351 South Gippsland Highway, Longford VIC 3851
Nearby schools in and around Longford, VIC
Top reviews by locals of Longford, VIC 3851
Discover what it's like to live in Longford before you inspect or move.
Discussions in Longford, VIC
Wondering what the latest hot topics are in Longford, Victoria?
Similar Houses for sale in Longford, VIC 3851
Properties for sale in nearby suburbs
Report Listing
