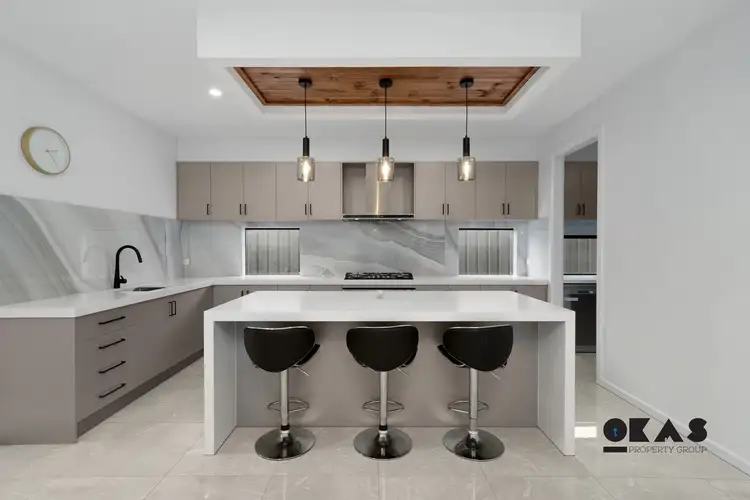“Look No Further After THIS ONE!! Absolute Beauty on Hogans..!!”
OKAS Property Group is very delighted to offer this newly built and highly upgraded home in the heart of the new and thriving Grove Estate. With a striking façade and a modern style, this immaculately presented home can be summed up in one word - 'LUXURY'. From the majestic feel of the entry foyer with its raised ceiling and Bulkhead in the kitchen.
Comprising 4 generous size bedrooms with built-in robes and a master bedroom with walk-in robes appointed with quality fixtures and features. The impressive Ensuite combined with a spacious master bedroom will leave you living at the top of luxury, making this home the perfect setting for some peace and leisure.
Into the heart of the home, you will love the upgraded floor "Tiles" that flow throughout the entire house and the spacious kitchen that offers a 60mm waterfall stone bench top, breakfast bar, 900 mm stainless steel Cooktop, Butler Pantry with another 600mm Cooktop and modern pendant lighting overlooking the open plan meals area and informal living zone. Enjoy a quality fireplace in the living area with 12 different colour lights operated by Remote Control. Take a step outside and be greeted by the Covered Alfresco area that is perfect for entertaining any time of the year.
In addition, this prestige home features:
• Designer Façade
• 60mm Stone Benchtop & 60mm Waterfall
• Video Intercom (HIGH QUALITY)
• 3 x living areas
• Separate Study Nook Area
• High-End Ceiling Fans in Master Bedroom & family area
• Refrigerated Cooling & Heating
• 2400 mm doors height
• 2700 mm ceiling height
• Soft closing kitchen drawers
• Bathroom & Shower upgrade
• Double vanity basins to ensuite
• In-built oven in the kitchen.
• Floor-to-ceiling tiling in the master's ensuite & central bathroom
Immaculately presented, this property is close to all necessary amenities such as Riverdale Shopping Centre, Tarneit Rise Primary School, and Tarneit Gardens Shopping Centre. Conveniently situated within proximity to schools including Good News Lutheran School & Islamic college of Melbourne, parklands, public transport, shopping centre and just 30 Km's to Melbourne CBD Approx.
For further queries call Vish Safi on 0449 919 191 or Amol Pancholi on 0414 036 300 today!
Photo ID must be presented upon all open & private inspections.
DISCLAIMER: All stated dimensions are approximate only. Particulars given are for general information only and do not constitute any representation on the part of the vendor or agent.
Please see the below link for an up-to-date copy of the Due Diligence Checklist:
http://www.consumer.vic.gov.au/duediligencechecklist

Air Conditioning

Alarm System

Broadband

Built-in Robes

Dishwasher

Ducted Cooling

Ducted Heating

Intercom

Outdoor Entertaining

Remote Garage

Rumpus Room

Secure Parking

Study
Fireplace, Celling Fans, Refrigerated Heating & Cooling, Butlers Kitchen








 View more
View more View more
View more View more
View more View more
View more
