$2,160,000
5 Bed • 5 Bath • 2 Car • 10100m²
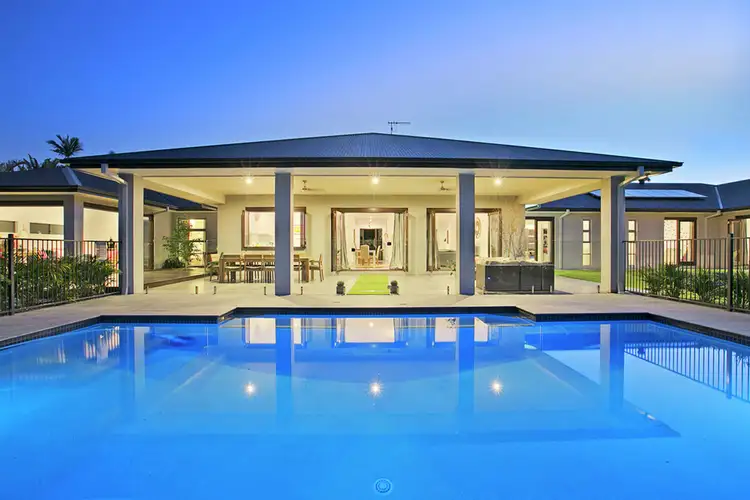
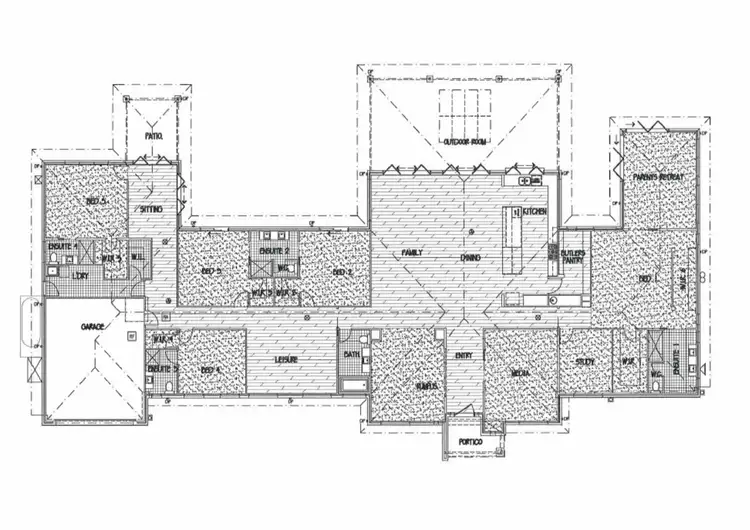
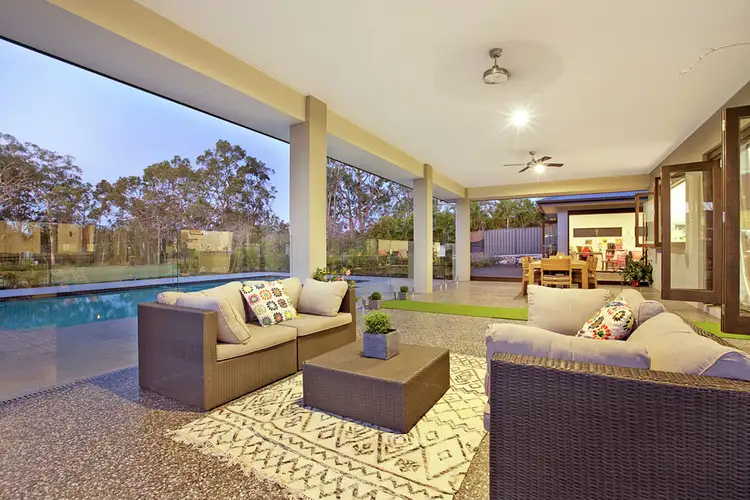
+24
Sold




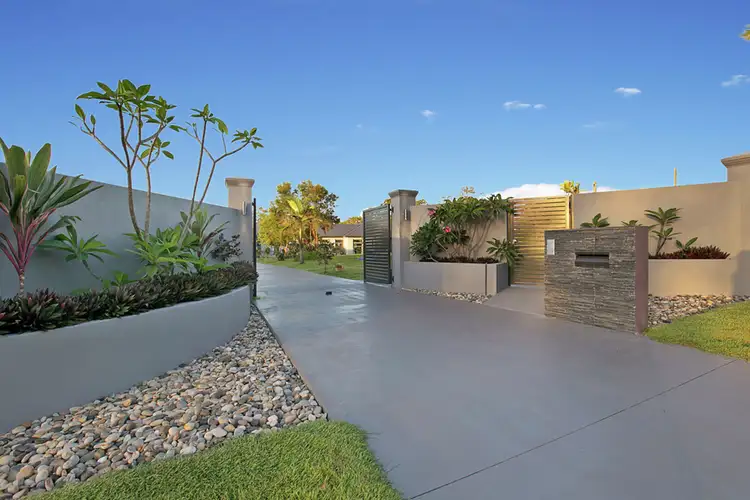
+22
Sold
636 London Road, Chandler QLD 4155
Copy address
$2,160,000
- 5Bed
- 5Bath
- 2 Car
- 10100m²
House Sold on Tue 3 May, 2016
What's around London Road
House description
“One of the Most Coveted Addresses in Chandler”
Property features
Land details
Area: 10100m²
Interactive media & resources
What's around London Road
 View more
View more View more
View more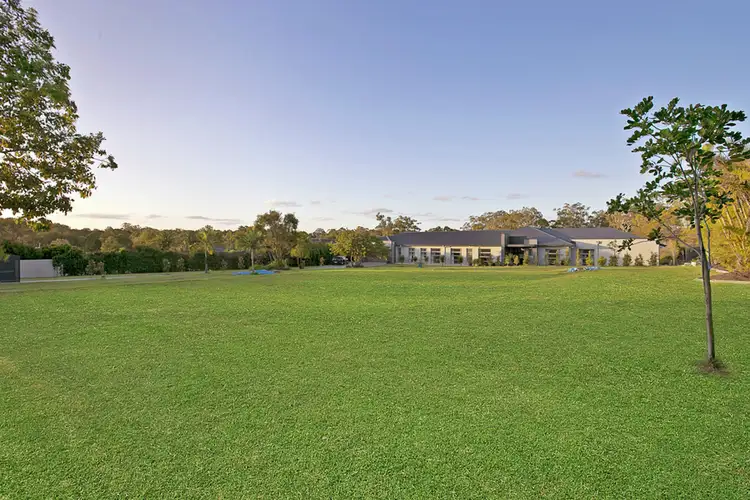 View more
View more View more
View moreContact the real estate agent

Ann-Marie Best
RE/MAX United Vision
5(1 Reviews)
Send an enquiry
This property has been sold
But you can still contact the agent636 London Road, Chandler QLD 4155
Nearby schools in and around Chandler, QLD
Top reviews by locals of Chandler, QLD 4155
Discover what it's like to live in Chandler before you inspect or move.
Discussions in Chandler, QLD
Wondering what the latest hot topics are in Chandler, Queensland?
Similar Houses for sale in Chandler, QLD 4155
Properties for sale in nearby suburbs
Report Listing
