Price Undisclosed
4 Bed • 3 Bath • 2 Car • 324m²
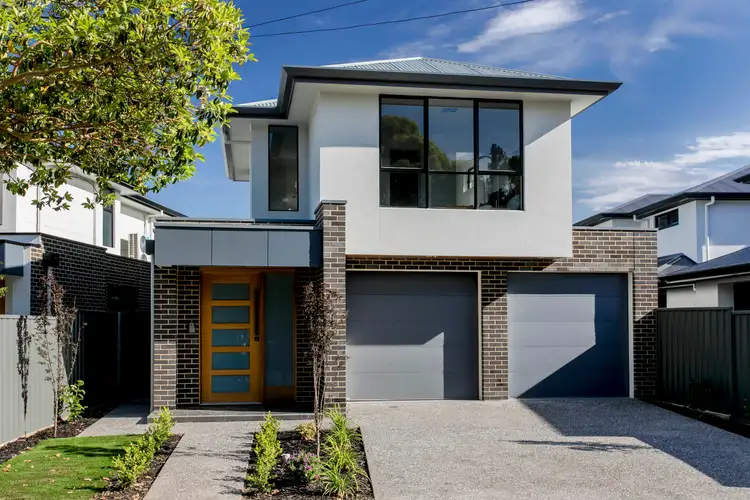
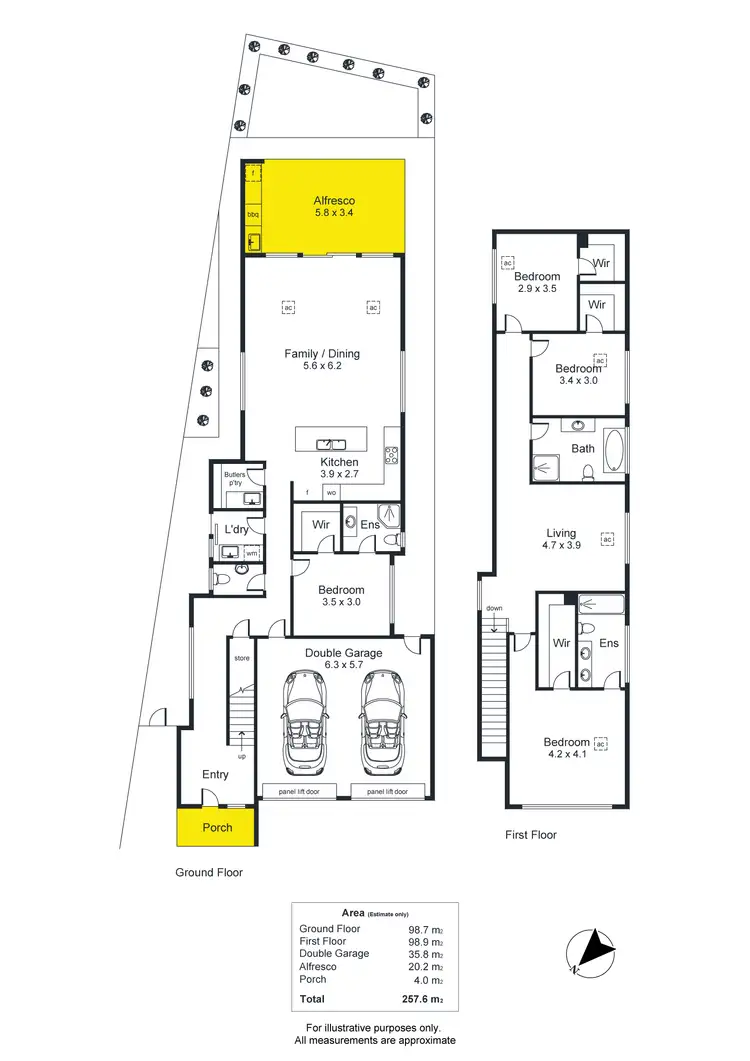
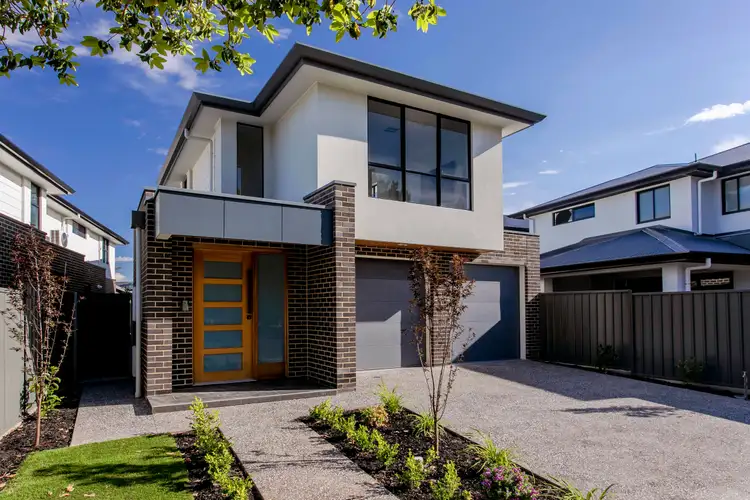
+24
Sold



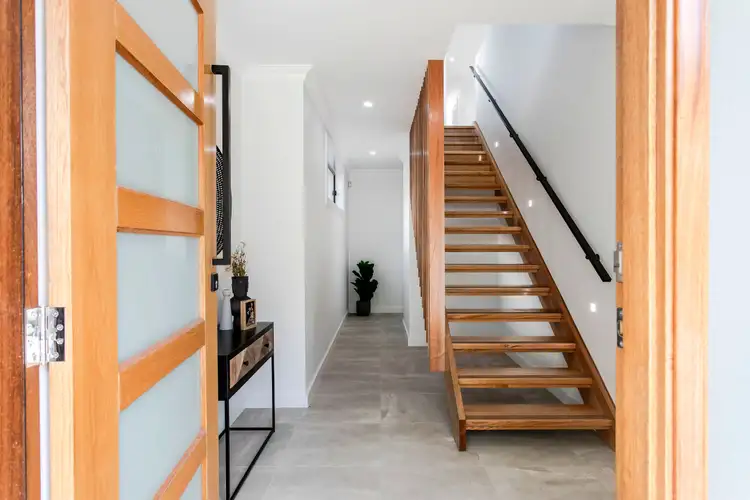
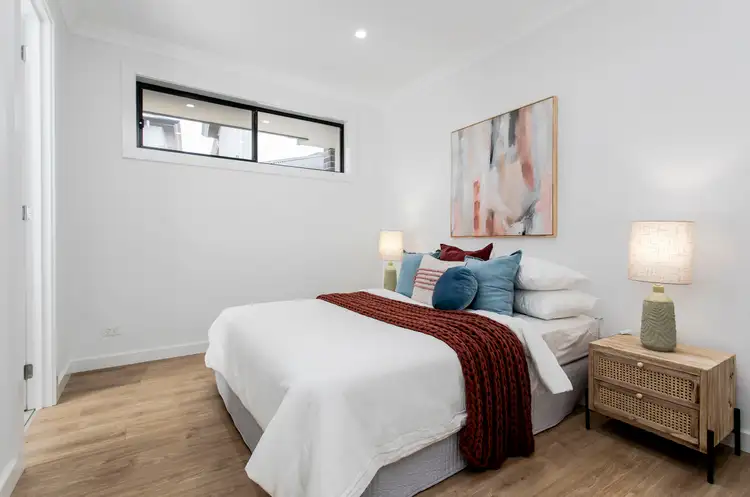
+22
Sold
63a Cheadle Street, Henley Beach SA 5022
Copy address
Price Undisclosed
- 4Bed
- 3Bath
- 2 Car
- 324m²
House Sold on Mon 13 Dec, 2021
What's around Cheadle Street
House description
“A 2021 Seaside Master Design Moments To The Square...”
Building details
Area: 257m²
Land details
Area: 324m²
Interactive media & resources
What's around Cheadle Street
 View more
View more View more
View more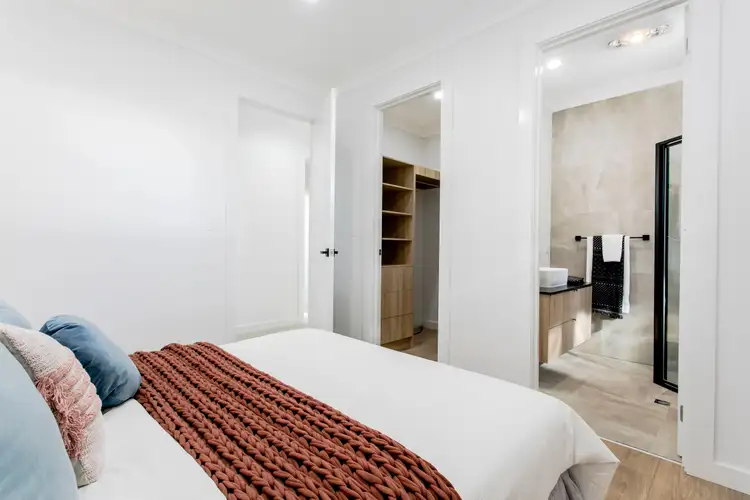 View more
View more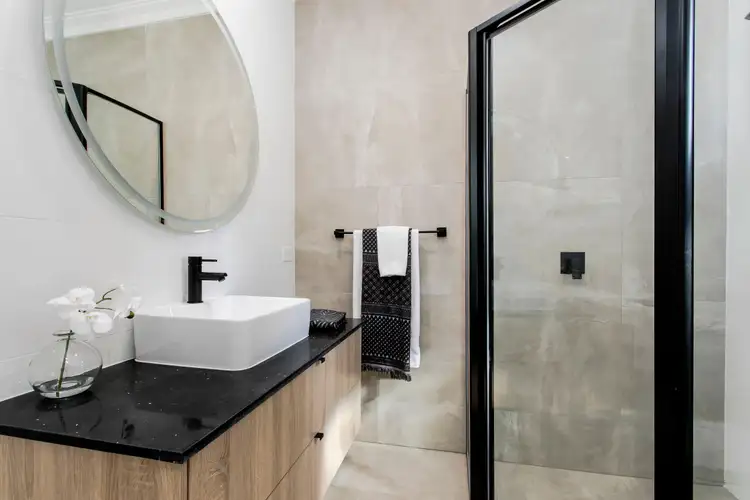 View more
View moreContact the real estate agent

Peter Kiritsis
Ray White - Woodville
0Not yet rated
Send an enquiry
This property has been sold
But you can still contact the agent63a Cheadle Street, Henley Beach SA 5022
Nearby schools in and around Henley Beach, SA
Top reviews by locals of Henley Beach, SA 5022
Discover what it's like to live in Henley Beach before you inspect or move.
Discussions in Henley Beach, SA
Wondering what the latest hot topics are in Henley Beach, South Australia?
Similar Houses for sale in Henley Beach, SA 5022
Properties for sale in nearby suburbs
Report Listing
