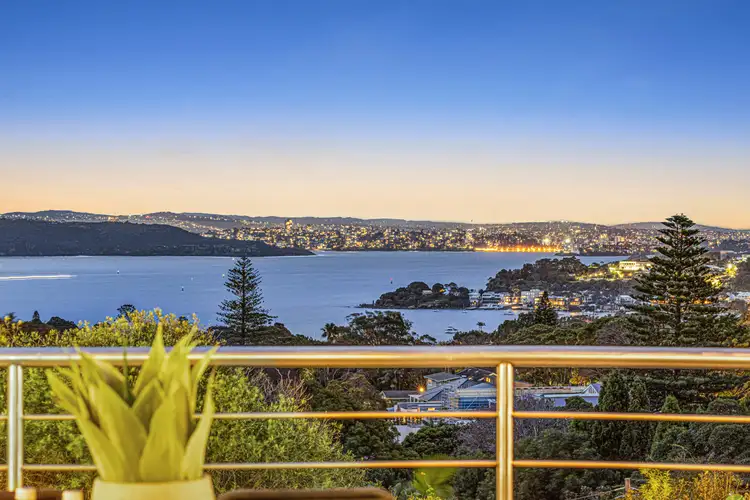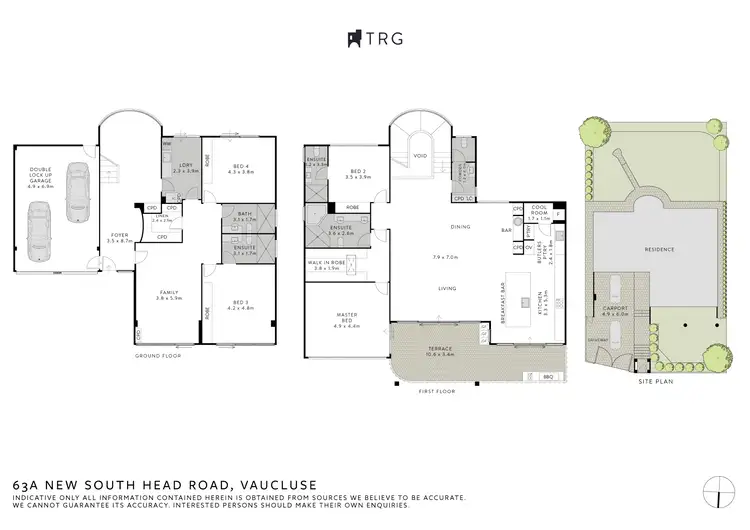Boasting a commanding setting with spectacular Sydney Harbour views towards Mosman and Manly stretching to Watsons Bay and The Heads, this impressive solid brick residence delivers a glamourous family entertainer of designer style and quality within footsteps of Vaucluse village.
Enjoying a perfect northerly aspect and flooded with natural light, it spans two expansive levels offering both formal and informal living areas flowing to sun soaked view-swept terraces designed for effortless year-round entertaining.
An enormous open plan lounge and dining area is a refined space to relax, play and entertain, complete with a full custom bar, while a gourmet chef's kitchen features an expansive island bench, premium Wolf gas appliances as well as a full butlers' pantry with a purpose-built cool room, two integrated Miele dishwashers and an integrated Liebherr fridge.
Accommodation comprises four generous bedrooms, all of which are appointed with built-in wardrobes, while the lower level features an additional living zone/optional teenage retreat or a home cinema. Two of the bedrooms feature stylish ensuites, while the upper-level master features a deluxe ensuite with a corner spa bath and dual vanity plus a walk-in wardrobe and enjoys access to the terrace.
The home spills out to front and rear outdoor spaces with beautiful wraparound gardens and the expansive backyard features room for a swimming pool.
As you would expect from a home of this calibre, it includes full automated security and an alarm system, while additional features include reverse cycle ducted air conditioning, solar roof panels, a double remote lock-up garage and additional off-street parking.
Promising outstanding lifestyle appeal, it is placed a stroll to shops, cafés and popular eateries, while enjoying close proximity to boutique harbour beaches, parklands and coastal walks, prestigious schools, Watsons Bay and with buses at the doorstep.
- 4/5 bed | 4 bath | 3 car
- Expansive open plan living and dining with full custom bar
- Spectacular Sydney Harbour views over to Mosman & The Heads
- Flexible floorplan offers 4/5 bedrooms ideal for growing families
- Enormous undercover entertainers' terrace w/integrated BBQ
- Entertainers' gourmet kitchen with vast island breakfast bar
- Premium Wolf gas cooktop/oven, integrated Liebherr fridge
- Full-sized walk-in butler's pantry, purpose built cool room
- Billi water tap, abundant pantry storage, 2 x dishwashers
- Three generous bedrooms appointed with built-in wardrobes
- Upper-level master with WIR, deluxe spa ensuite, dual vanity
- Master enjoys breathtaking views and access to the terrace
- Two bedrooms feature stylish ensuites, family-sized laundry
- Additional lower-level living/teenage retreat or home cinema
- Guest powder room ducted a/c, soaring ceilings, plush carpet
- Integrated outdoor gas heating on terrace, home automation
- Oversized sun washed backyard with space for pool (STCA)
- Add third level to capitalise on existing harbour views (STCA)
- Extra wide 19m frontage to the street with maximum privacy
- Solar panels, full automated security, AV intercom access
- Double lock-up garage plus additional off-street parking
- Footsteps to Vaucluse village shops, cafés, popular eateries
- Easy access to harbourside beaches, parks, coastal walks
- Minutes to prestigious schools, Watsons Bay, bus at doorstep








 View more
View more View more
View more View more
View more View more
View more
