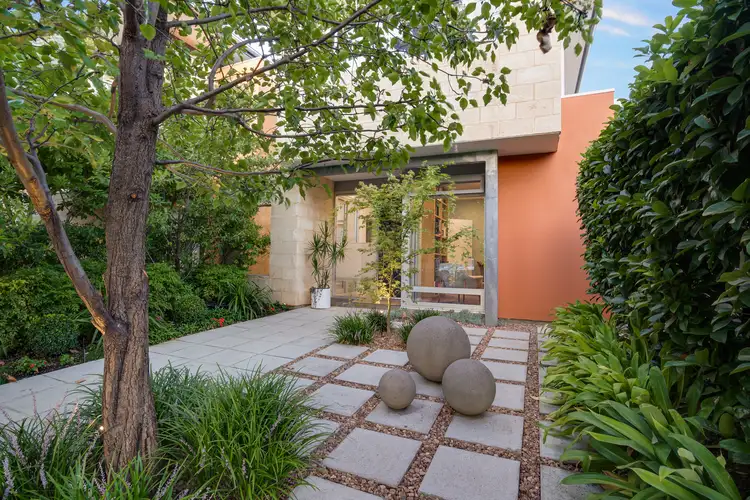Designed by eminent architect Max Pritchard, this outstanding home certainly makes a statement.
With stunning use of Western Australian limestone in both the façade and walling, together with professionally landscaped gardens by David Burnett, this stunning Torrens title home has beautiful and prominent street presence.
As you enter the property, you are immediately aware of the feeling of space, with a beautiful atrium, complete with steel feature art, 3.6m high ceilings and clever use of glass, you just know you are in a home of quality.
A formal lounge leads from the large entry, as does a fourth bedroom, (currently used as an office) which sit opposite one of the three luxury bathrooms, whilst a Blackbutt and glass staircase leads to the upper-level master bedroom.
The flow through design takes full advantage of each entertaining space, with built in media units, a Sonos multi room wifi system and Bose surround - sound speakers, in central and rear courtyards as well as the family room and master bedroom.
The large master bedroom features wool carpets and remote ‘cellular blinds’ and enjoys a walk in robe and luxury fully tiled heated floor ensuite, with a beautiful twin bowl vanity.
Natural light floods the home, (albeit controlled by clever management of direct sun with the simple use of remote blinds) with the family and dining area and kitchen overlooking the stunning courtyard.
The central courtyard, with its raised timber deck, water feature, Roman roof shade blinds and established plantings of Golden Bamboo with stunning Acer and Cercis trees is the homes focal point, with remote controlled landscape lighting bringing another dimension to the home at night.
A gourmet kitchen with plenty of storage, has moulded Staron acrylic bench tops, Miele appliances, including gas cooktop and dishwasher with a twin bowl central breakfast bar affording plenty of bench space. Overlooking both the central and rear courtyards, the kitchen is surrounded by natural light and greenery. The rear courtyard enjoys the morning sun and southern light and is again professionally landscaped with a built in BBQ, seating, piped music and established plantings, including large pots of herbs and citrus trees.
Beyond the kitchen in the “East Wing” at the rear of the home are two more queen size bedrooms, both with built in robes, individual split system air conditioners, wool carpet and quality blinds, and share the second luxury fully tiled bathroom.
Laundry and remote door double garage opening from the rear lane, complete the ground floor, with the home enjoying zoned ducted heating and cooling, 5.225kw solar collection with Tesla battery power storage, video remote front door entry, monitored security, water tank and so much more.
Located in the prestigious south-eastern suburb of Unley, and surrounded by other quality and prestigious properties, the property is only moments from designer boutique stores, Cafes, restaurants and prestige schools, with the CBD a mere 1.5km away and easily accessible by foot, bike bus or tram.
With so much on offer, this home should not be missed.
Feature we love:
• Architecturally designed
• Professionally landscaped gardens
• Western Australian limestone feature walls
• Interior courtyard with Roman shade
• Remote interior blinds
• Quality fixtures and fittings
• Sonas multi room wifi system - Bose music
• Video remote entry
• Monitored security
• Built in robes and split system a/c – bedrooms 2 and 3
• Ducted zoned heating and cooling
• Heated floor ensuite
• Miele appliances
• Built in BBQ and seating
• Solar – 5.225kw
• Tesla battery storage – 14kw
• Double remote door garage
All information provided has been obtained from sources we believe to be accurate, however, we cannot guarantee the information is accurate and we accept no liability for any errors or omissions (including but not limited to a property's land size, floor plans and size, building age and condition) Interested parties should make their own enquiries and obtain their own legal advice.








 View more
View more View more
View more View more
View more View more
View more
