“Everything Is Here – Just Move On In!”
Privately positioned to the rear and with only modern low-maintenance living in mind, this sublime single-level 4 bedroom 2 bathroom residence by Collier Homes will impress your family with its surprising spaciousness from one of this premium riverside suburb's most popular tree-lined streets.
Nestled within the sought-after catchment zones for John Curtin College of the Arts and the highly-regarded Richmond Primary School, this secure abode is also within an easy walking distance of shopping and boasts a close proximity to trendy local cafes - amongst other everyday amenities. High ceilings and gorgeous polished timber floorboards work well together and seamlessly connect the front entry hallway to a commodious open-plan living and dining area, where most of your casual time will be spent.
The contemporary kitchen overlooks it all and is highlighted by excellent stainless-steel appliances - including a four-burner gas cooktop, under-bench oven, range hood and a brand-new Bosch dishwasher, generous storage and neutral bench tops for the resident chef to prepare delicious dinners from, or to simply entertain a crowd. Floor-to-ceiling windows and sliding glass doors respectively offer a view and extend out to an undercover oasis of a tranquil alfresco entertaining area where caf blinds virtually enclose the space into another semi-outdoor room.
Back inside, a separate theatre room doubles living options, whilst a temperature-controlled wine room is sure to be the envy of any guest. A luxurious ensuite bathroom with an indulgent bathtub headlines the relaxing master ensemble, whilst a comfortable fourth bedroom by the entrance can easily be converted into a study or home office, depending on your personal needs.
Also just minutes away from public transport, a plethora of local parklands and the heart of Fremantle's famous cappuccino and restaurant strip, this magnificent easy-care home only requires you to bring your belongings and enjoy it from every angle. The simple life awaits you here!
Other features include, but aren't limited to:
•4 large bedrooms, 2 bathrooms
•Open-plan living and dining area
•Separate theatre room with double doors for privacy
•Double-door kitchen pantry
•Beautiful master-bedroom suite with a walk-in wardrobe and an intimate ensuite bathroom - complete with a separate bathtub to unwind in after a long day, a shower, separate toilet and twin-vanity basins
•2nd/3rd double-sized bedrooms with built-in robes
•Family-sized main bathroom with a separate shower and bathtub
•Separate 2nd toilet
•Linen press
•Ample storage space to a functional laundry, with its own separate 3rd toilet
•Private covered outdoor entertaining area
•Double lock-up garage with a remote-controlled roller door, a massive storeroom (ideal for bikes and gardening equipment) and internal shopper's entry via the laundry
•Temperature-controlled wine room
•High ceilings throughout
•Double-door entrance
•Fully-ducted reverse-cycle air-conditioning
•Solar-power panels
•Low-maintenance gardens
•Secure electronic front-gate access
•550sqm (approx.) block
•244sqm of approximate living space (191sqm internal, 34sqm garage and 19sqm of alfresco)
•Built in 2007

Air Conditioning

Toilets: 2
Built-In Wardrobes, Close to Schools, Close to Shops, Close to Transport, Garden
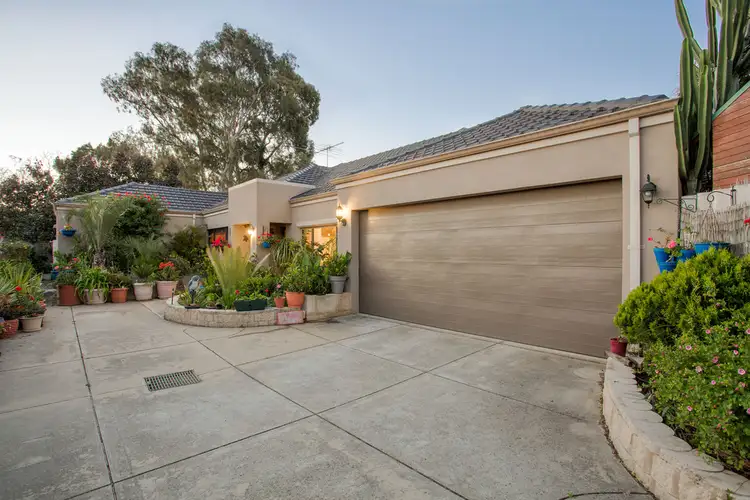
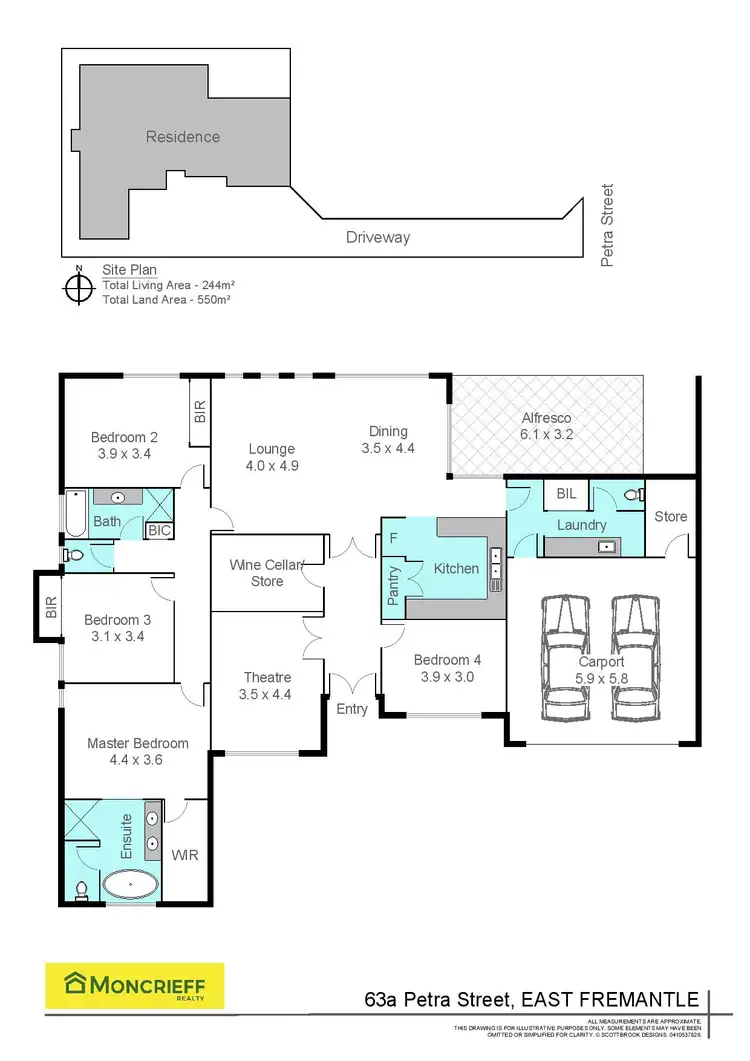
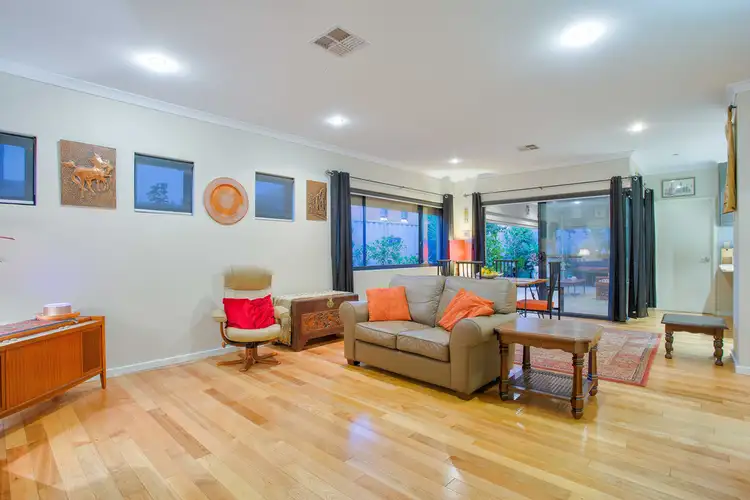
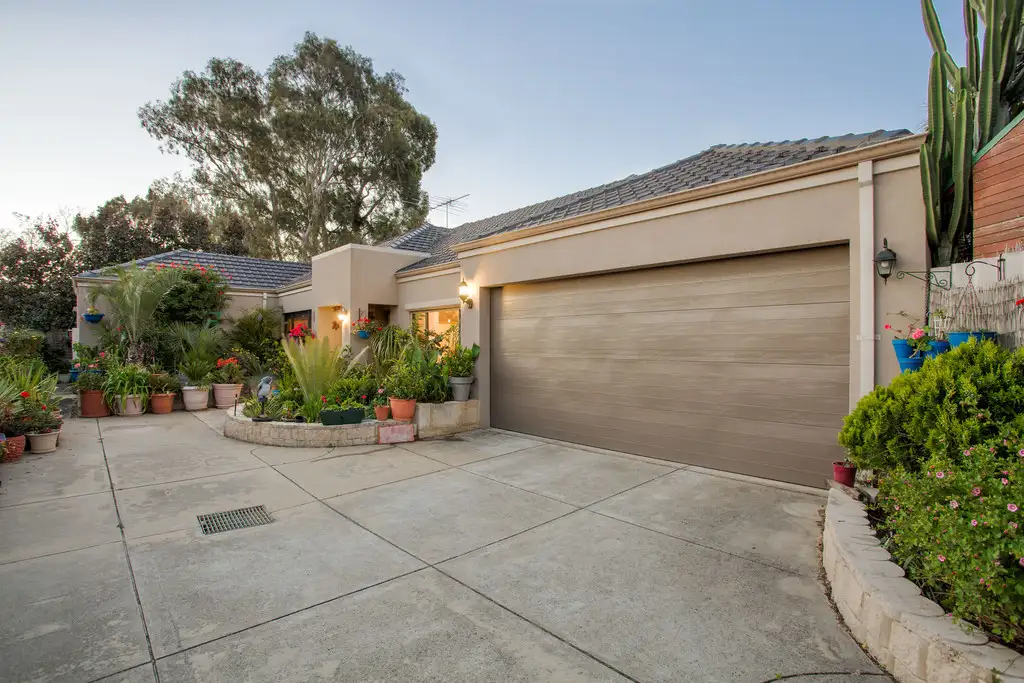


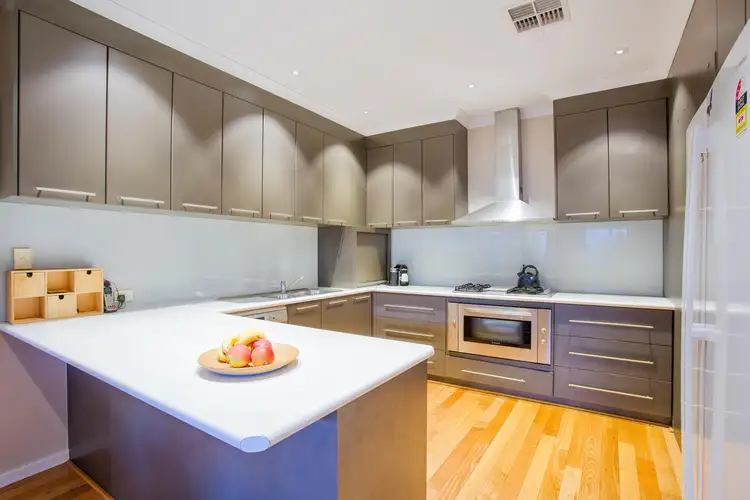
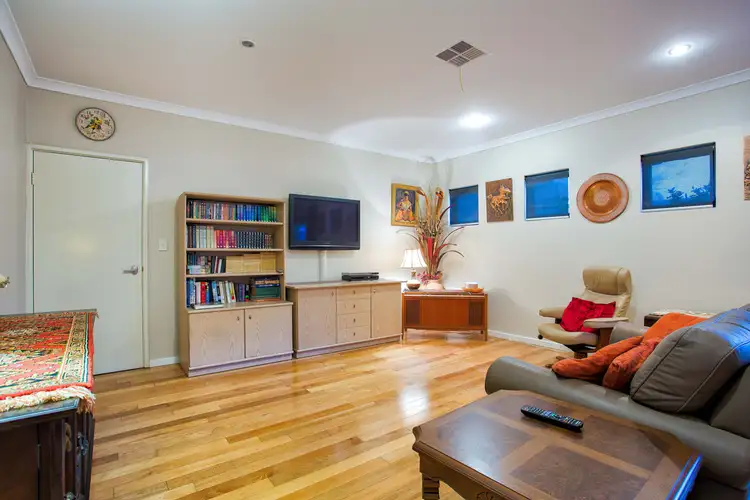
 View more
View more View more
View more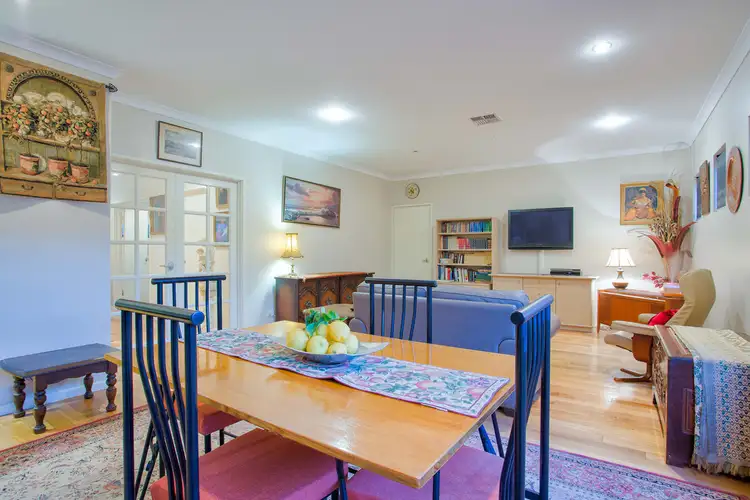 View more
View more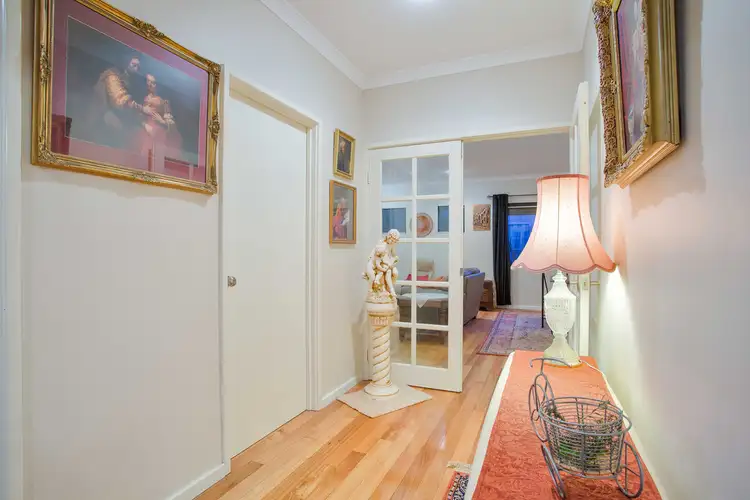 View more
View more
