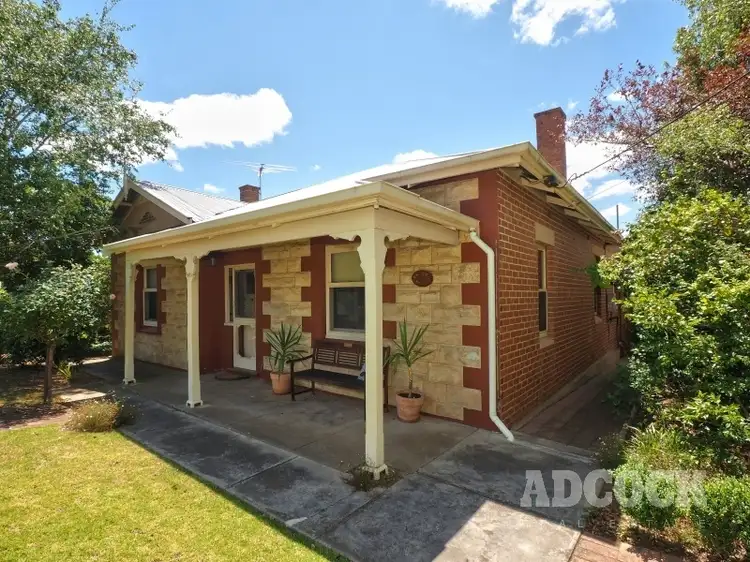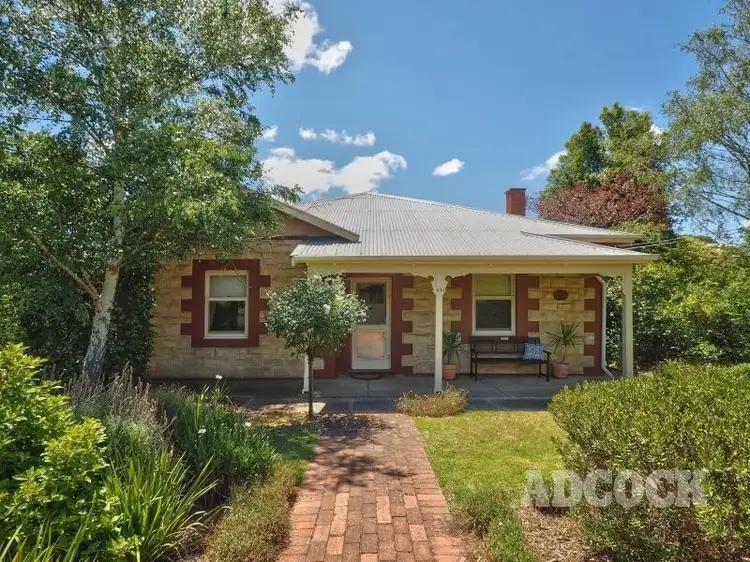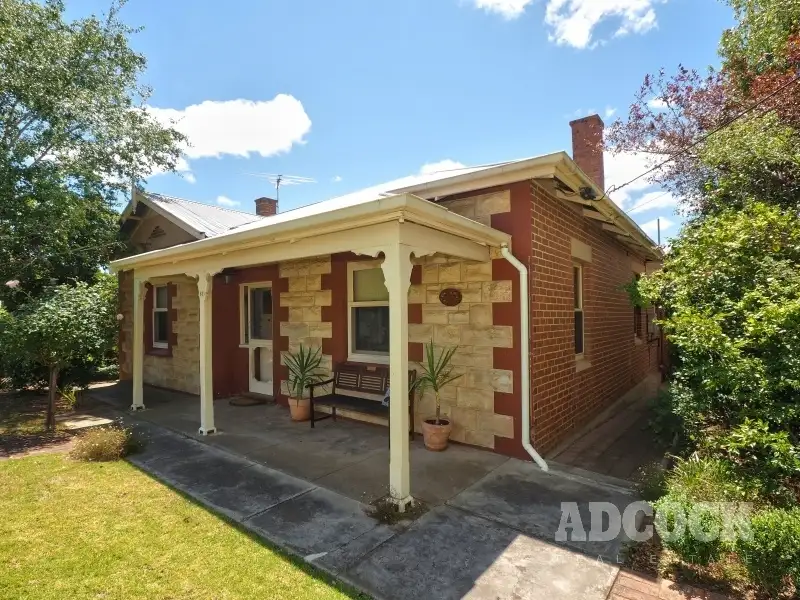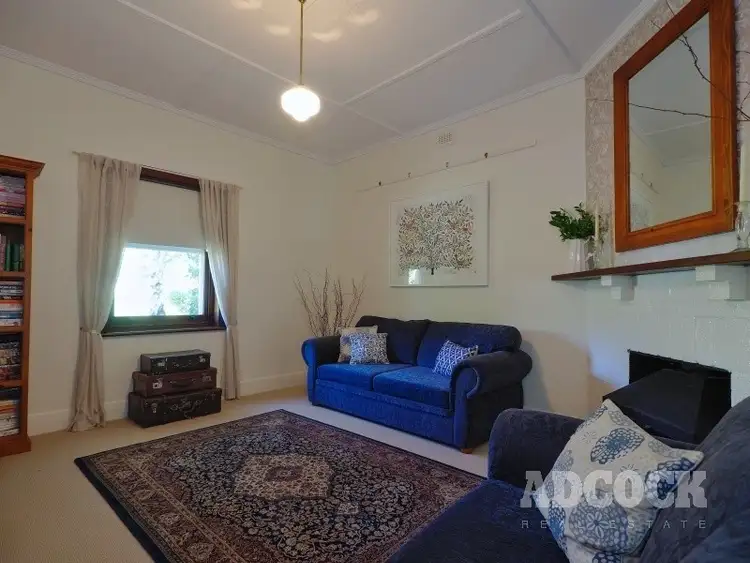$500,000
3 Bed • 2 Bath • 3 Car • 888m²



+24
Sold





+22
Sold
63A William Street, Littlehampton SA 5250
Copy address
$500,000
- 3Bed
- 2Bath
- 3 Car
- 888m²
House Sold on Fri 8 Apr, 2016
What's around William Street
House description
“Prepare to fall in love”
Property features
Building details
Area: 169m²
Land details
Area: 888m²
Property video
Can't inspect the property in person? See what's inside in the video tour.
Interactive media & resources
What's around William Street
 View more
View more View more
View more View more
View more View more
View moreContact the real estate agent

Kerry Macaulay
Adcock Real Estate
0Not yet rated
Send an enquiry
This property has been sold
But you can still contact the agent63A William Street, Littlehampton SA 5250
Nearby schools in and around Littlehampton, SA
Top reviews by locals of Littlehampton, SA 5250
Discover what it's like to live in Littlehampton before you inspect or move.
Discussions in Littlehampton, SA
Wondering what the latest hot topics are in Littlehampton, South Australia?
Similar Houses for sale in Littlehampton, SA 5250
Properties for sale in nearby suburbs
Report Listing
