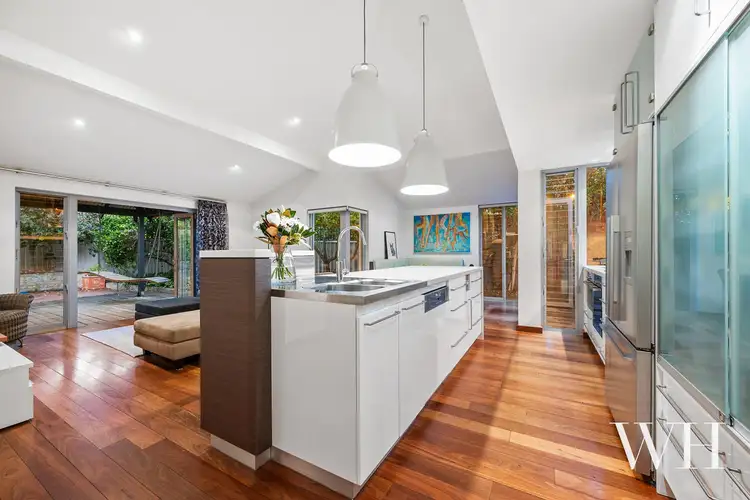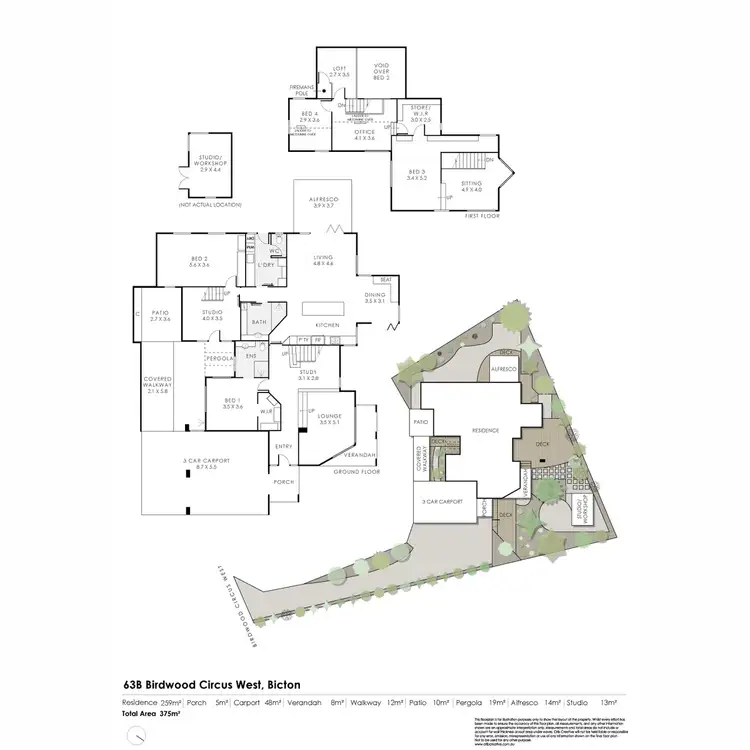UNDER OFFER by Stefanie Dobro, White House Property Partners, multiple offers.
Curving around a peaceful park of peppermints and gum trees, this is one of the most prized streets in Bicton. That natural theme of cool canopies and birdsong continues in a remarkable family home secluded at the rear. An individual approach to design, materials, light, and openness has created an intriguing series of spaces that are both interconnected and independent. The indoor-outdoor feeling is a joy, as the beautifully conceived gardens become part of the interior atmosphere, offering green outlooks everywhere. An inspiring refuge for adults, with your choice of creative workspaces, it is also a fabulous environment for children and teenagers. They will love exploring the series of bedrooms, study zones and sleeping lofts, offering wonderful flexibility to inhabit the home just as you wish.
Paperbarks and cottonwoods line the driveway, and garden lighting creates a fairyland at night. Enter to wide jarrah boards, high ceilings, and a living room where angled glass frames the view of the ancient palm and century-old peppermint tree. Step up to the light-filled office, and opposite is the master bedroom: en-suite, fitted walk-in robe, and a lovely outlook to a lush courtyard and pond. Openness continues in the finely-appointed kitchen and open-plan living/dining, surrounded by garden. Glass doors stack open north to a curved deck of rustic timber, and another sitting area below by the fountain. The living area also opens south to another alfresco paved in pressed brick, with productive gardens in limestone beds curving around the home. Also on this level is a large laundry/butler's pantry, and a spacious bathroom.
Beyond the wide sliding door, the fun really starts: a massive bedroom with a fireman's pole to the mezzanine above; an activity/music room/office with its own courtyard entry; timber stair to another bedroom with triple-bed loft, and a small office or storage room. That also connects to the fourth very large bedroom: it feels like a treehouse up here, with its own sitting area, glass angled out above the garden, and an open timber stair down to the ground level living.
There is more to this brilliantly conceived home: triple carport, copper outdoor shower, alfresco studio/utility space with masses of storage, and a sweet timber workshop too. It's yours to explore, while considering all of the pleasures of this peaceful location near the river with historic Freo and the beach close at hand.
4 bedrooms 2 bathrooms 2 offices 3 cars
• Secluded rear position in exclusive parkside street
• Inspired individual design amongst beautiful gardens
• Range of flexible spaces interconnected yet independent
• Peaceful retreat for adults and wonderful for children and teens
• Designed for indoor-outdoor connection, series of alfresco areas
• Jarrah floors, glass, light, green outlooks, excellent kitchen
• Large laundry/butler's pantry, extensive storage everywhere
• Alfresco studio/utility area plus timber workshop
• Master suite looks to lush courtyard and pond
• Large fourth bedroom upstairs with own sitting area
• Choice of creative spaces for home offices/music/hobbies
• Triple carport with 3-phase power, outdoor shower
• Walk to the river, close to Freo and the beach
For more information please call Exclusive Selling Agent Stefanie Dobro from White House Property Partners on 0409 229 115.
Water Rates: $1,325.43 per annum (approx)
Council Rates: $1,981.71 per annum (approx)








 View more
View more View more
View more View more
View more View more
View more
