$970,000
2 Bed • 2 Bath • 1 Car
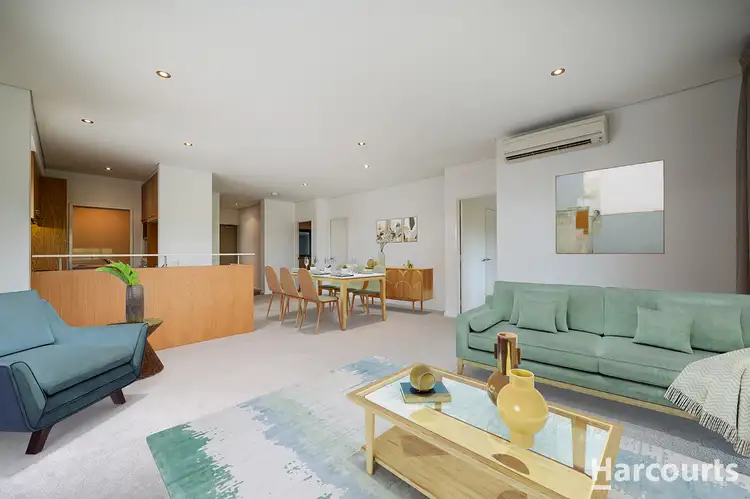
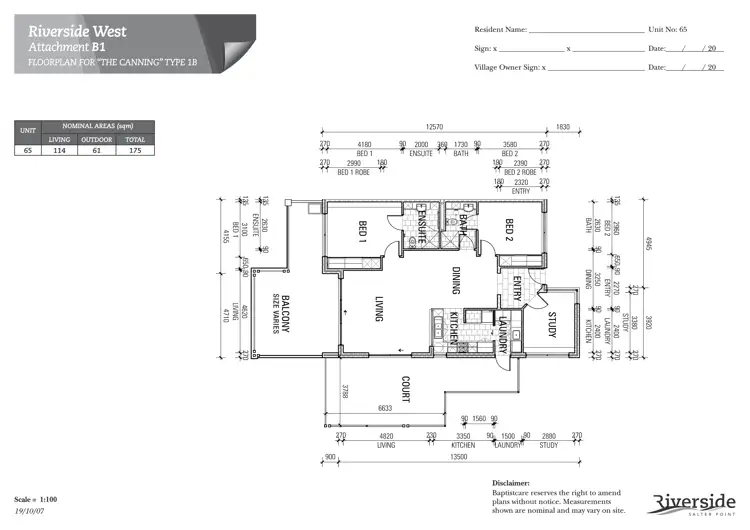
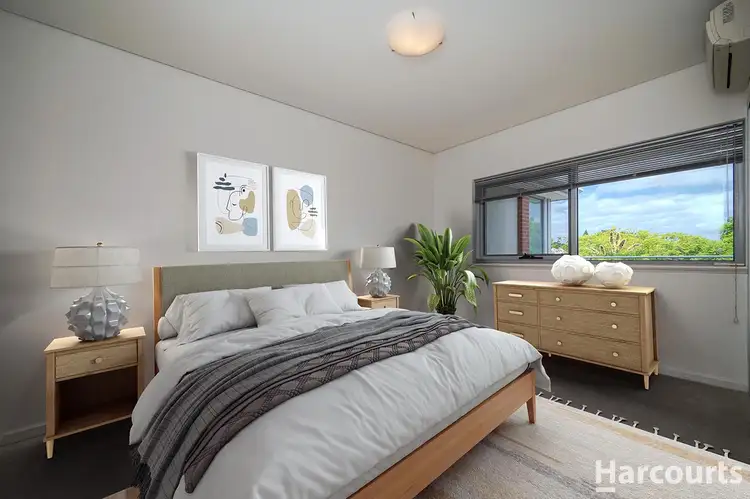
+33
Sold
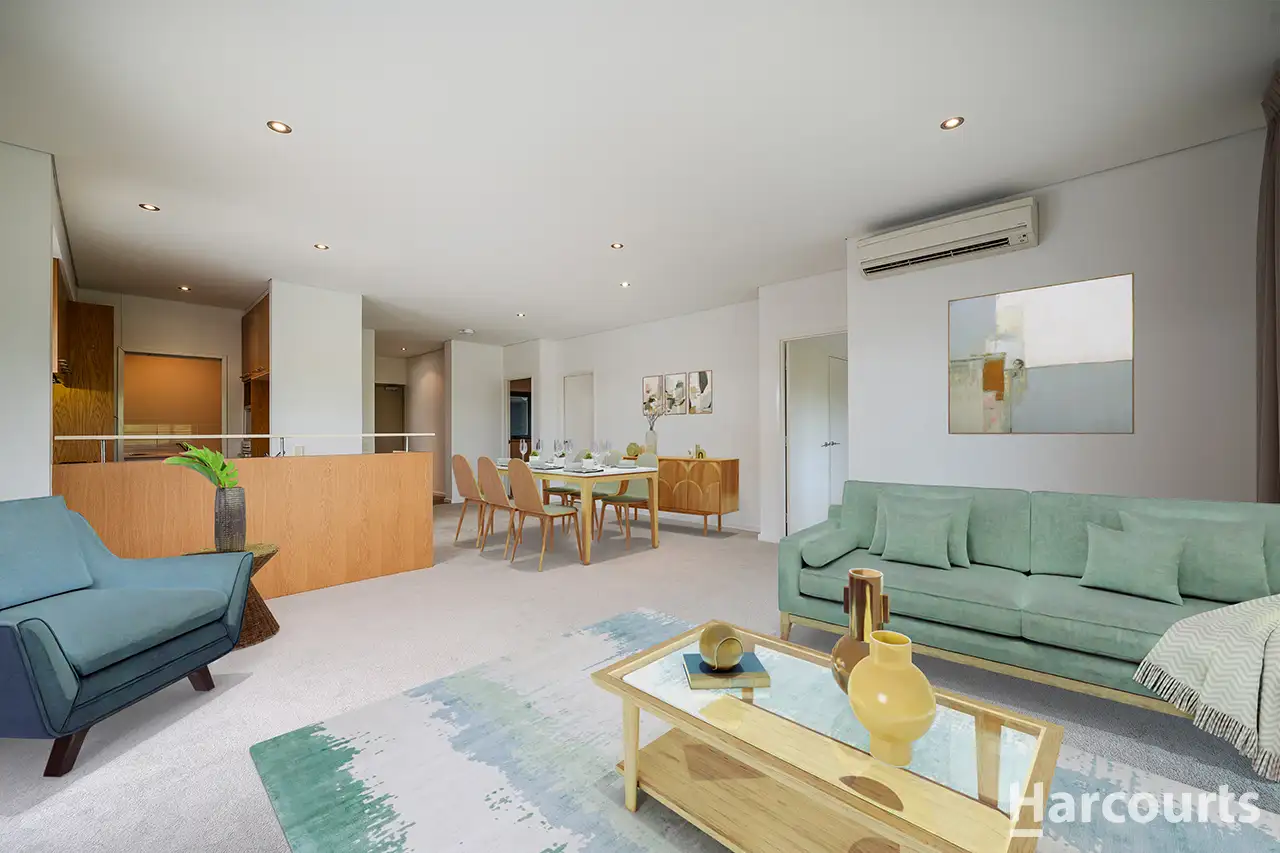


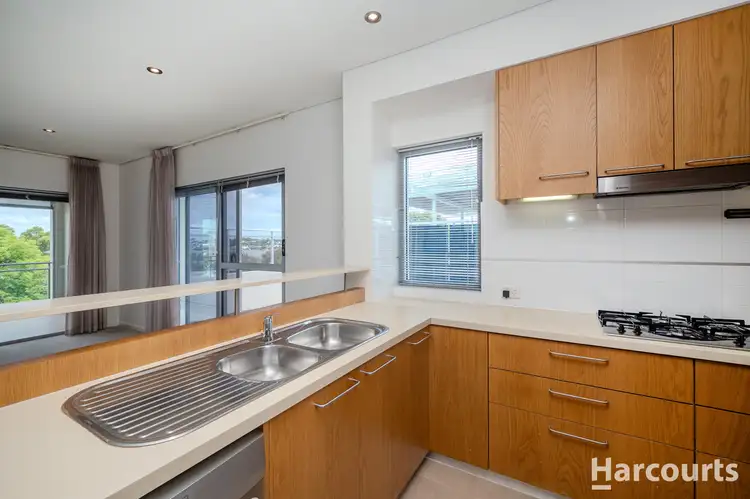
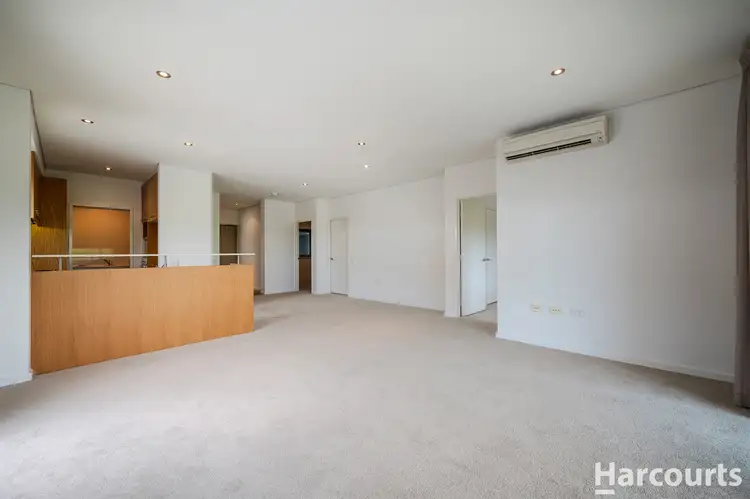
+31
Sold
64/10 Roebuck Drive, Salter Point WA 6152
Copy address
$970,000
- 2Bed
- 2Bath
- 1 Car
Retirement Sold on Tue 22 Apr, 2025
What's around Roebuck Drive
Retirement description
“SOLD SOLD SOLD”
Building details
Area: 170m²
Interactive media & resources
What's around Roebuck Drive
 View more
View more View more
View more View more
View more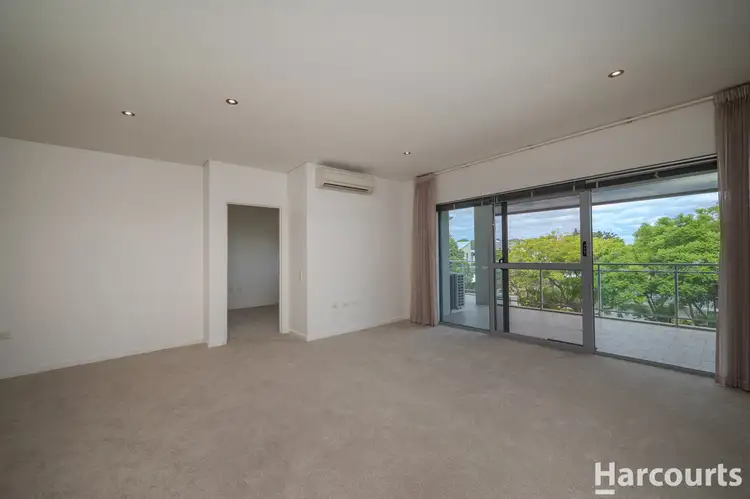 View more
View moreContact the real estate agent

George Ferrier
Harcourts Alliance Joondalup
0Not yet rated
Send an enquiry
This property has been sold
But you can still contact the agent64/10 Roebuck Drive, Salter Point WA 6152
Nearby schools in and around Salter Point, WA
Top reviews by locals of Salter Point, WA 6152
Discover what it's like to live in Salter Point before you inspect or move.
Discussions in Salter Point, WA
Wondering what the latest hot topics are in Salter Point, Western Australia?
Similar Retirements for sale in Salter Point, WA 6152
Properties for sale in nearby suburbs
Report Listing
