This stylish townhouse captures a relaxed approach to modern living, spanning two levels with an indoor-outdoor design that invites in beautiful natural light.
Step inside to discover a stylish interior freshly painted with a neutral colour palette, that creates a fresh and spacious atmosphere. The ground floor is dedicated to an open-plan living, where the lounge, dining area, and contemporary kitchen come together seamlessly. The kitchen is both functional and stylish, featuring a double pantry and a dishwasher, perfect for easy meal preparation.
From here the open-plan living area transitions beautifully to a spacious covered deck entertainment area, creating a seamless flow. The deck backs onto a nature corridor at the rear of the property ensuring you have the perfect space for outdoor entertaining or enjoying the sunshine. The lower-level living space is further complimented by the inclusion of a second toilet and laundry adding to the home's practicality.
Venture upstairs to find three generously sized bedrooms, all with built-in robes, and
and brand-new plush carpets for comfort. The spacious family bathroom serves this floor, offering convenience and style for the whole household.
Extra Features to Love: This home is equipped with 2 split-system air-conditioners, ensuring year-round comfort, and new window coverings, you'll also enjoy the convenience of a single lock-up garage with internal access.
Situated within the gated Hillcrest Heights complex, this property offers access to a range of resort-style amenities, including a shared in-ground swimming pool, gazebo, and BBQ area, all maintained by an on-site manager who keeps the shared grounds looking fabulous.
The location is equally impressive, with parks, playgrounds, childcare facilities, and local shops just moments away. Greenbank RSL and bus park-and-ride options are nearby, and the Logan Motorway provides easy East-West access to major Southeast Queensland destinations.
All this value makes it the perfect home, ready for you to move into and enjoy.
FEATURES LIST:
Brick & Tile Townhouse
Electric hot water service
New window coverings throughout
Security screens on all windows and doors
2 x Air-conditioners – living area & main bedroom
2 x Ceiling fans – living area & main bedroom
New paint throughout
New carpet to stairs and entire upstairs
Downstairs features
Tiled lounge
Tiled dining area
Updated well equipped kitchen with ample storage, large fridge space, breakfast bench, double sink and modern appliances including stainless steel dishwasher, pull out rangehood, ceramic cooktop, under bench electric oven
Separate laundry
Additional downstairs toilet
Covered outdoor entertaining area with spacious deck and established gardens overlooking the nature corridor at the rear of the property providing a lush green peaceful backdrop
Single lock up garage with internal entry
Upstairs features
3 Bedrooms all feature built-in robes
Family bathroom with shower over bath and separate vanity
Separate toilet
Built-in linen cupboard
Set on 120m2 block
Built in 1999
Complex Facilities
Gated and secure
24 hour Cameras to the front of the complex
Well maintained grounds with established gardens
In-ground pool
BBQ area to entertain family and friends
Onsite Manager
DISCLAIMER:
Please note: Due to extreme buyer demand, some properties may have been sold in the preceding 24 hours of an advertised open home. Therefore confirmation of all open home times with the listing agent is advised.
We have in preparing this information used our best endeavours to ensure that the information contained herein is true and accurate. Stone Real Estate Logan West accepts no responsibility and disclaim all liability in respect of any errors, omissions, inaccuracies or misstatements that may occur. Prospective vendors, purchasers & tenants should make their own enquiries to verify the information contained herein.

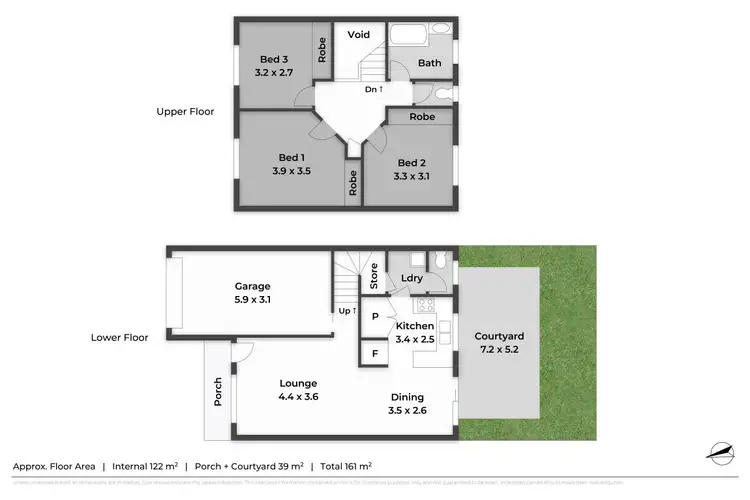
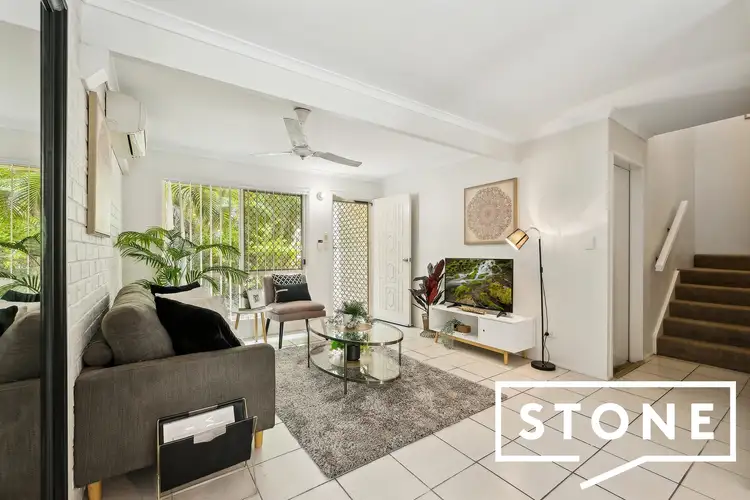
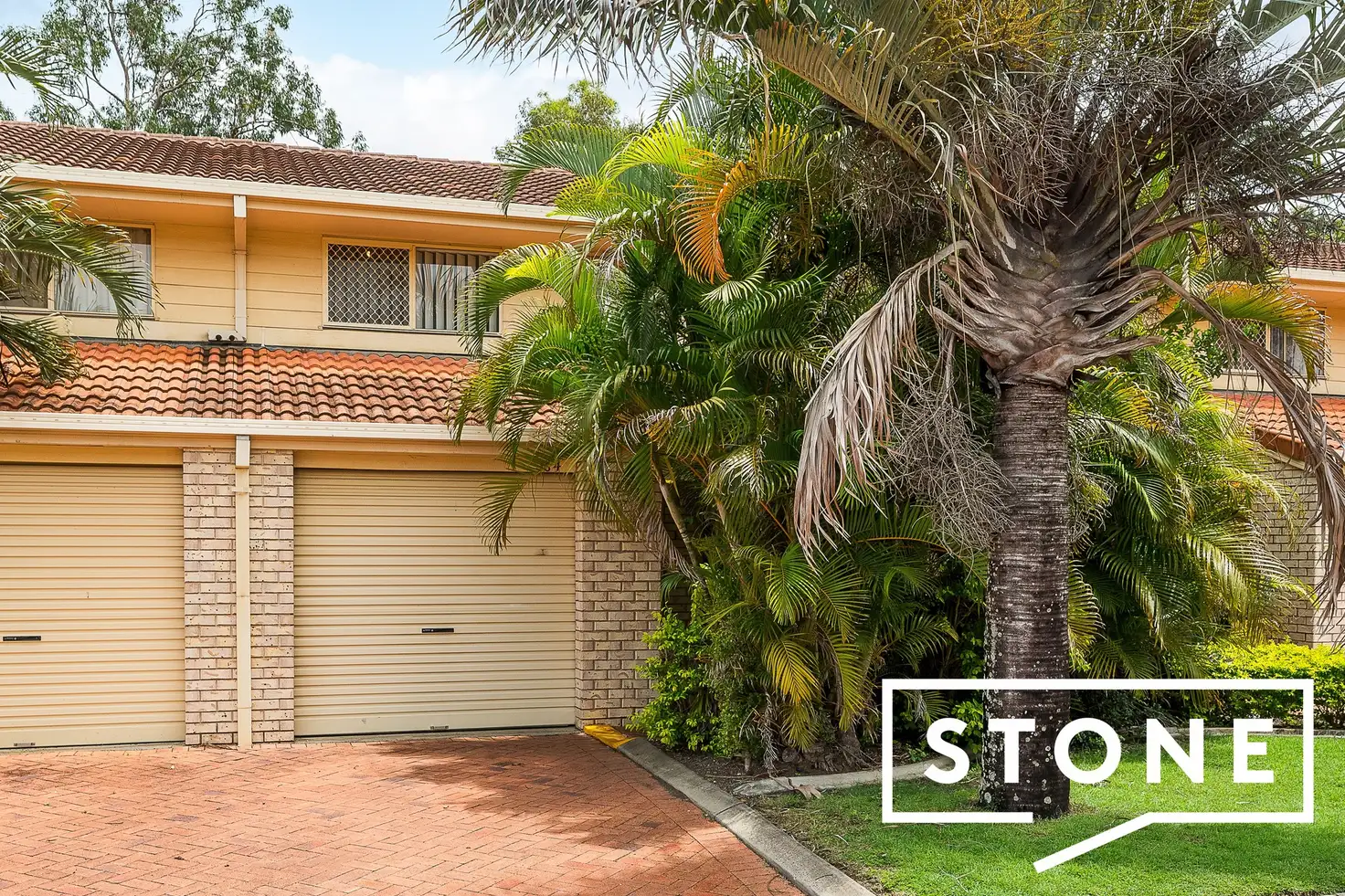


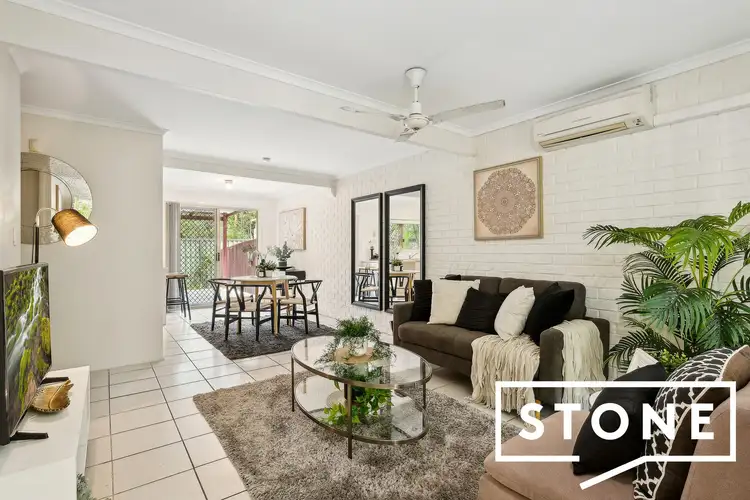
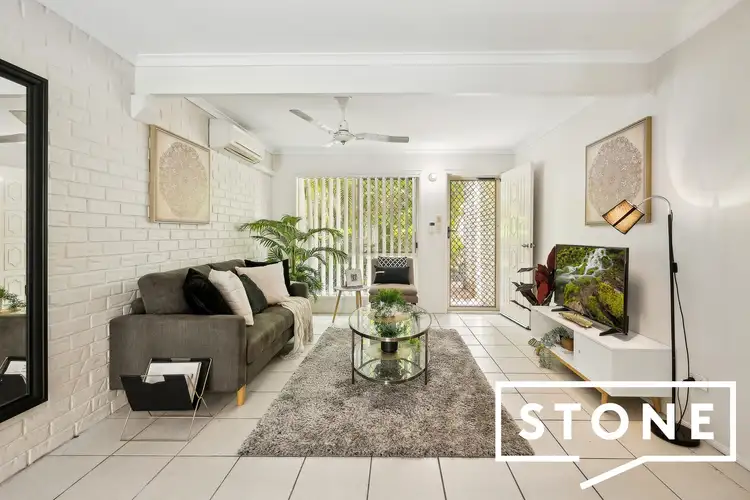
 View more
View more View more
View more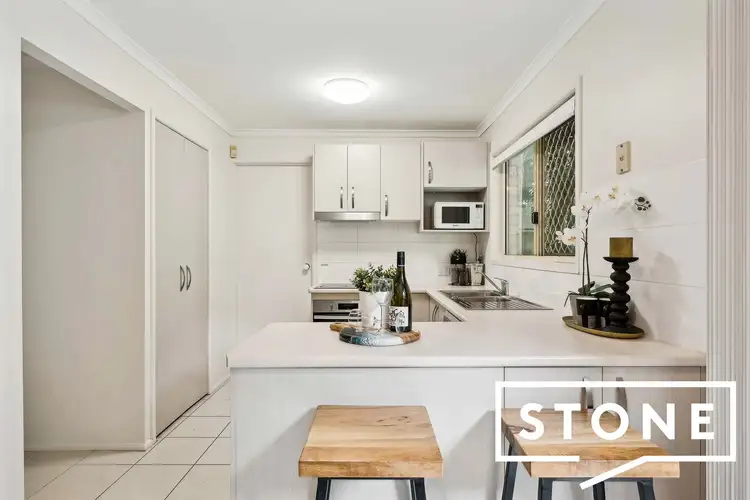 View more
View more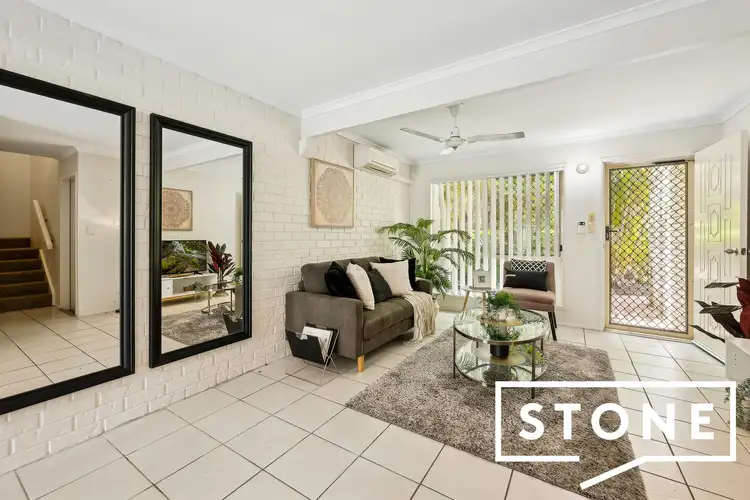 View more
View more
