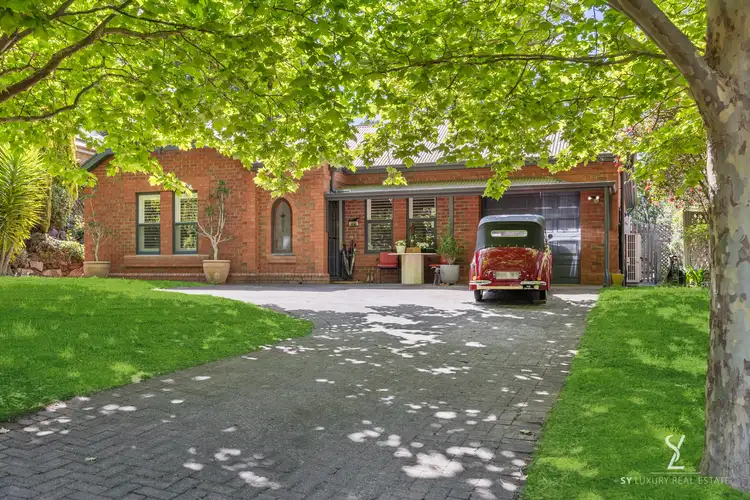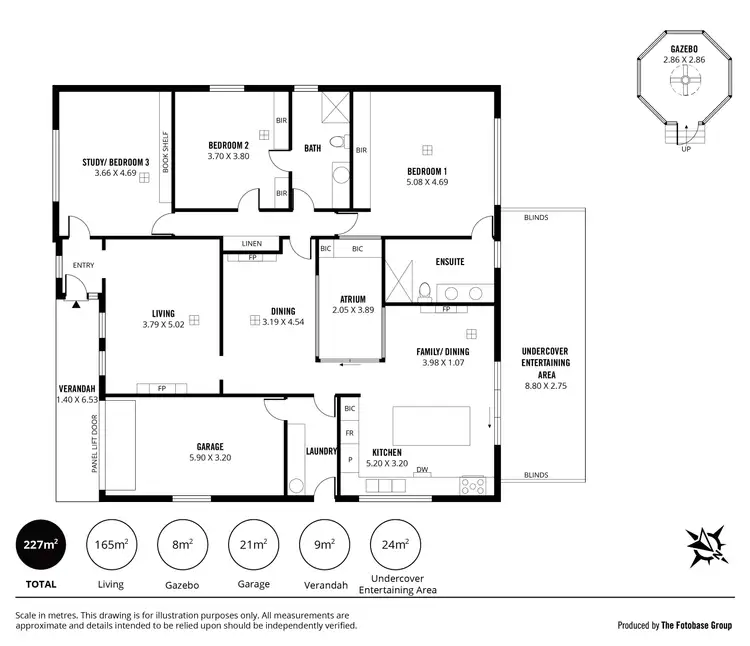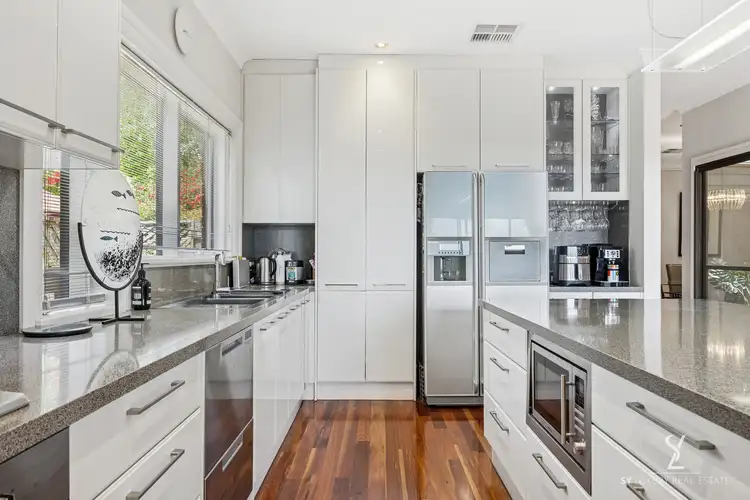Nestled high within the leafy embrace of Mira Monte Estate, this elegant single-level residence offers a lifestyle of quiet refinement just moments from Adelaide's eastern environs. Hidden within landscaped gardens and mature trees, this home enjoys a position of rare peace and elevation and beautiful eastern filtered morning sunrises.
Long considered one of Adelaide's best-kept secrets, Mira Monte is now being rediscovered by a new generation of buyers drawn to its tranquillity, enduring quality and remarkable value within the Eastern foothills.
Celebrated for its strong sense of community and beautifully maintained surrounds, Mira Monte offers residents an enviable lifestyle amid manicured gardens, meandering pathways and exclusive 'country club' amenities, including a swimming pool, tennis and squash courts, barbecue areas and a welcoming lodge for private gatherings and celebrations.
A home of light, calm and connection
Stepping through the garden-framed entrance, the sense of serenity is immediate. The living room welcomes you with warmth, a classic fireplace, timber floors and leafy views that invite you to slow down. This is a space made for conversation, quiet mornings or an evening unwind.
At the centre of the home, an atrium blurs the boundary between indoors and out, a sanctuary of greenery and soft natural light, complete with a gentle water feature. It connects seamlessly with the dining area, creating an open, effortless flow that enhances daily living.
To the rear, an expansive kitchen anchors the home's social side. With generous storage, a central island and views stretching toward the city, it's functional and welcoming. Floor-to-ceiling glass doors open to a covered entertaining terrace - perfect for long lunches or evenings with friends, enclosed by adjustable blinds for all-season comfort. From here, an elevated gazebo offers a quiet vantage point for morning coffee, creative projects or simply taking in the skyline.
The primary suite is a restful retreat, overlooking the terrace and bathed in natural light. With built-in robes and a fully tiled ensuite with double vanity, it offers both comfort and calm. The second bedroom includes built-in storage and direct access to a full bathroom, while the third, near the entrance, offers flexibility as a study, library or guest room with tranquil garden views.
A dedicated laundry, single lock-up garage with internal access, and abundant storage complete the thoughtful design. Timber floors bring warmth to the main living zones, while plush carpets soften the bedrooms. Every room feels bright, balanced and connected to its natural surroundings.
Key features
• Single-level design ideal for downsizers or first-home buyers
• Three bedrooms, including primary suite with ensuite and double vanity
• Expansive kitchen with island bench and generous storage
• Living and dining spaces connected by central atrium and fountain
• Covered alfresco terrace with city views and blinds for year-round use
• Elevated gazebo, ideal as a hobby space or quiet retreat
• Lock-up garage with internal access, plus off-street parking
• Dedicated electric vehicle charging unit installed
• Ducted reverse cycle air conditioning
• Timber floors to living areas, carpet to bedrooms
• Set within secure, beautifully maintained grounds with exclusive facilities
• Exceptional energy efficiency, solar panels provide significant power savings, two compatible storages batteries included, often generating net income for much of the year
A location that balances peace and proximity
Positioned just ten minutes from the city yet worlds apart in feel, Mira Monte offers an unmatched sense of calm. The estate's tree-lined streets, gated security and sweeping views create a rare atmosphere of established charm.
Just minutes from Burnside Village, Frewville Foodland and the cafés of Glen Osmond Road, the home is zoned to Unley High School and near leading schools such as Seymour College, Mercedes College and Glen Osmond Primary.
Built with integrity and designed to last, this home represents a timeless investment in lifestyle and location. Opportunities within Mira Monte are rare, and for good reason. Once discovered, few ever wish to leave.
CT | 5010/362
Council | City of Mitcham
Council Rates | $1,878.50 pa approx.
SA Water Rates | $212.10 pq approx.
ESL | $164.55 pa approx.
Strata Rates | $2,522.00 pq approx.
Disclaimer: All information provided regarding this property has been sourced from materials we consider reliable. However, we cannot guarantee its accuracy and accept no responsibility for any errors or omissions - including, but not limited to, land size, floor plans and measurements, building size, age, condition or any other details. Prospective purchasers are advised to carry out their own investigations and seek independent legal and financial advice. RLA 327084.,








 View more
View more View more
View more View more
View more View more
View more
