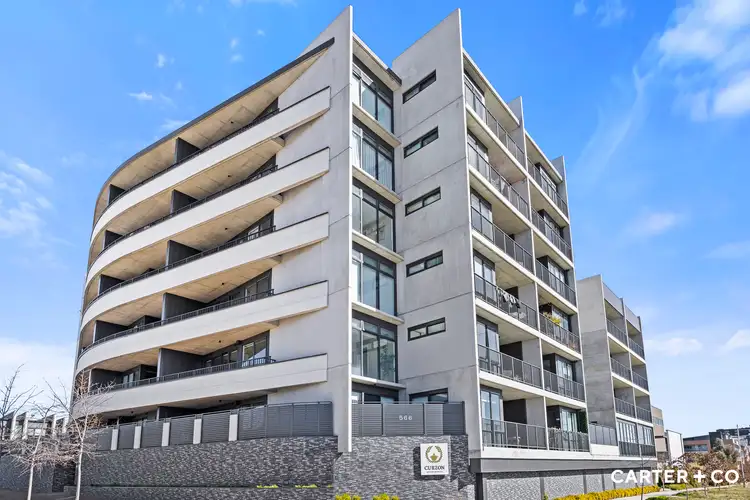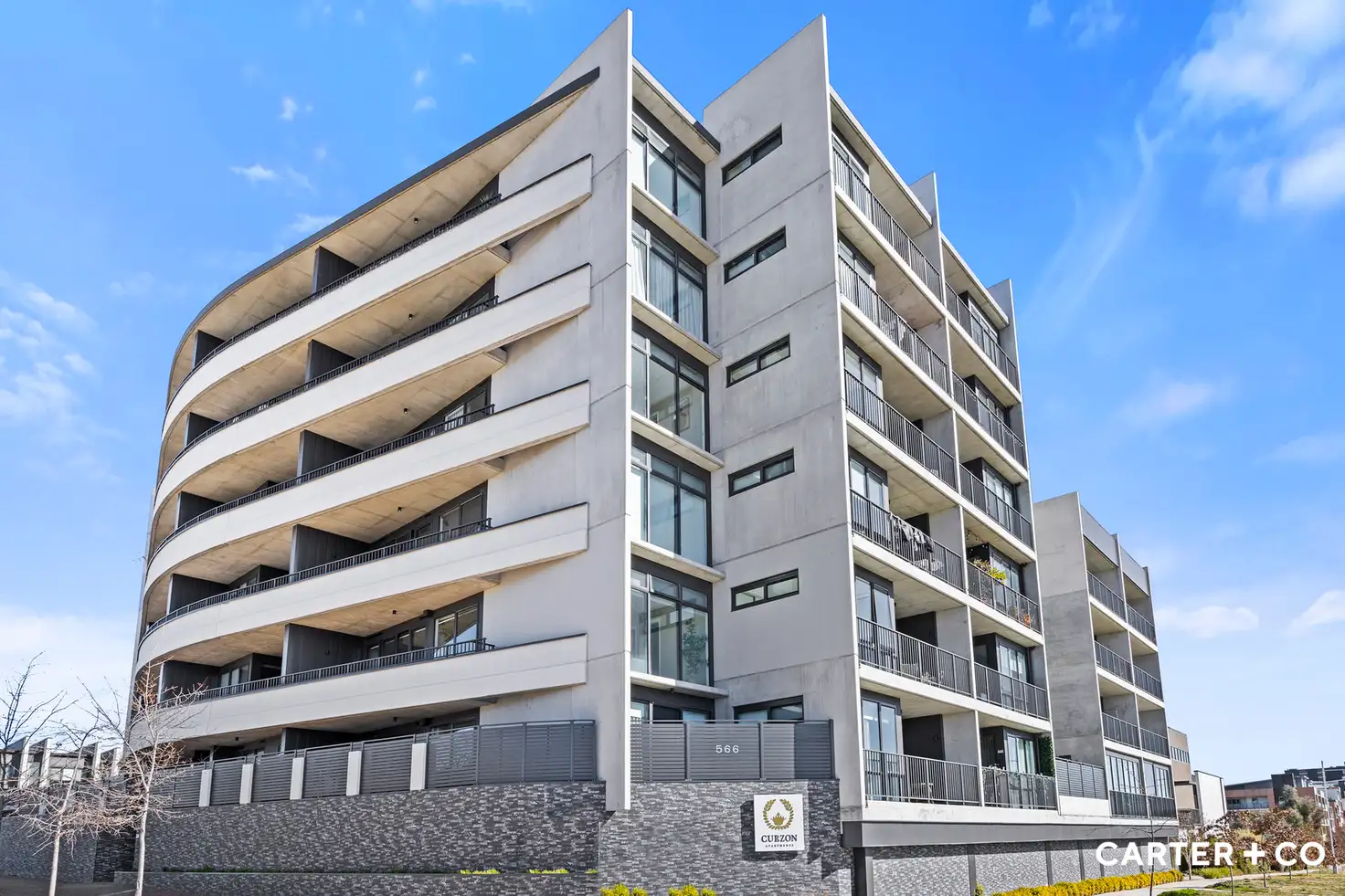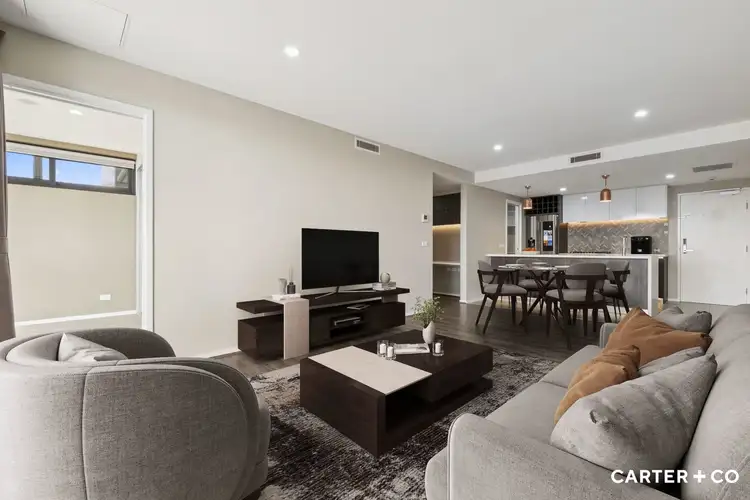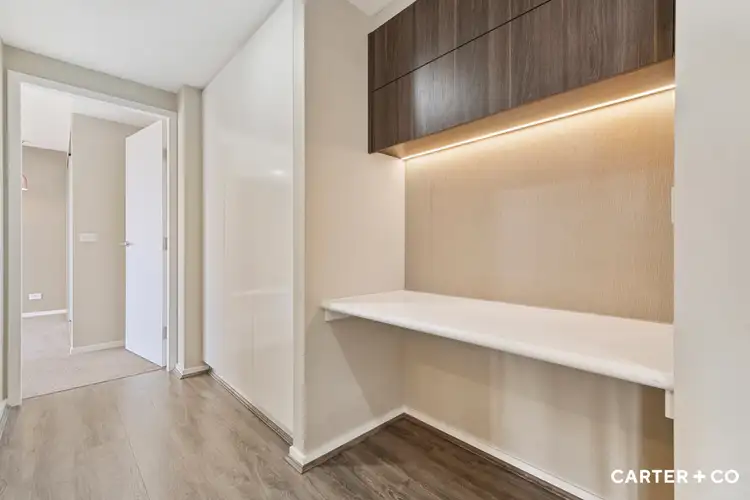Why You Want To Live Here.
Nestled within the tranquil precinct of Wright, ACT, 64/566 Cotter Road beckons families and downsizers alike to embrace a life of modern comfort and convenience. This delightful two-bedroom, two-bathroom apartment situated on the fourth floor offers a seamless blend of luxury and practicality, making it an unmissable opportunity for discerning buyers.
The heart of this home is a light-filled, open-plan living and dining space that flows into a modern kitchen, graced with 40mm stone benchtops, including a stunning waterfall edge and soft-close drawers. Cook up a storm with the quality SMEG appliances and savour the additional perks of a walk-in pantry/laundry complete with stone benchtops, tiled splashback, sink with a Hoover washer/dryer, bar fridge, and ample storage solutions.
Rest and rejuvenation are guaranteed with two generously sized bedrooms featuring large built-in robes; the master bedroom is further enhanced with chic pendant lights and a private ensuite. Both bathrooms exude elegance, with floor-to-ceiling tiles, shaving cabinets, heated floors, and heated towel rails for that touch of indulgence.
The apartment's meticulous design includes a study nook with bespoke joinery, ducted reverse cycle heating and cooling for year-round comfort, and LED lights with dimmers in the bedrooms to set the perfect ambiance. Step outside onto the spacious private balcony for a breath of fresh air, or relish the peace of mind provided by double glazed windows with quality window coverings, a smart door lock, and intercom access.
Practicality is not forgotten, with two secure car spaces and a storage cage included. The location is second to none, with excellent schools, leisure facilities, and shopping destinations such as the Canberra Centre all within a short drive. Make 64/566 Cotter Road your sanctuary and experience a blend of style and convenience that's hard to surpass.
The Features You Want To Know.
+ Located on 4th floor with panoramic view
+ Spacious two-bedroom and two-bathroom apartment
+ Light-filled open-plan living/dining
+ Modern kitchen with 40mm stone benchtops, waterfall edge and soft close drawers
+ Walk-in pantry / laundry with stone benchtops, tiled splash back, sink with Hoover washer/dryer, bar fridge and ample storage
+ Quality SMEG appliances including gas cooktop, range hood, oven and dishwasher
+ Bedrooms with large built-in robes
+ Master bedroom features pendant lights and ensuite
+ Both bathrooms with floor to ceiling tiles and shaving cabinets
+ Heated floors and heated towel rails in both bathrooms
+ Study nook with custom, desk joinery and LED strip light
+ Ducted reverse cycle heating and cooling
+ LED lights throughout with dimmers for bedrooms
+ Spacious private balcony
+ Double glazed windows with quality window coverings
+ Smart door lock and intercom access
+ Two secured car spaces plus a storage cage
The Location.
+ Within a 2 minutes' drive to Charles Weston School
+ Within a 5 minutes' drive to Stromlo Leisure Centre
+ Within a 6 minutes' drive to Evelyn Scott School
+ Within a 6 minutes' drive to Cooleman Court
+ Within a 14 minutes' drive to Canberra Centre
The Stats You Need to Know!
+ Living: 78m2 (approx.)
+ Balcony: 10m2 (approx.)
+ Total: 88m2 (approx.)
+ Year Built: 2021
+ EER: 6.0
+ Rates: $470 p.q. (approx)
+ Land Tax: $560 p.q. (approx Investors only)
+ Body Corporate: $1,369 p.q. (approx. both administration and sinking fund included)








 View more
View more View more
View more View more
View more View more
View more
