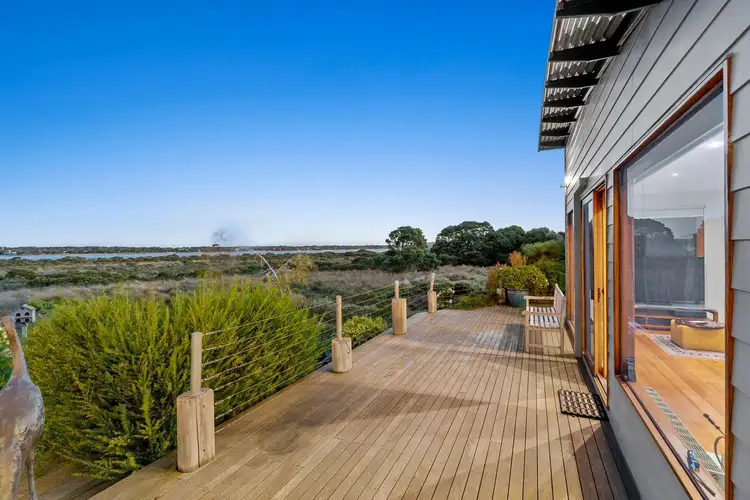The Feel:
Catering to the very essence of prestigious waterfront living with stunning, unhindered views that sweep across the Barwon River to the glittering lights of Ocean Grove, this striking custom designed property offers premium admission to Barwon Heads’ celebrated coastal lifestyle. An extraordinary 1646sqm (approx.) landholding with 29m direct estuary frontage provides the perfect setting for exceptional everyday living, where 5 bedrooms, multiple living zones, and relaxed poolside entertaining place family functionality at its heart. Enhanced by a superb list of extras, this outstanding residence presents a rare opportunity to secure a blue-chip position in proximity to beaches, parkland, and the vibrant lifestyle precinct of Hitchcock Avenue.
The Facts:
-A truly unique offering, delivering a coveted front row position to the Barwon River estuary
-Highlighted by an exceptional 1646sqm (approx.) land parcel with sweeping, never to be built out views
-Take in spectacular sunrises over the water in the morning & the twinkling lights of Ocean Grove in the evening
-A water feature & garden arbour entrance promotes an immediate sense of luxury
-Two separate dwellings offer 5 bedrooms, 3 bathrooms & a considered layout designed to capture the outlook from every angle
-Main residence inspires relaxed family living & entertaining with a light-filled open plan living zone
-Timber floors & windows enhance draw on the home’s natural surrounds, while a wood fire offers winter warmth & ambience
-Encased by view-capturing windows, the space opens to a wraparound deck that’s perfect for sun-drenched breakfasts or relaxed sundowners
-When the weather turns, retreat to the undercover alfresco zone, complete with Vergola, weather screening blinds & stone stack fireplace
-Adjoining in-ground swimming pool continues the options for endless family enjoyment
-Overlooking the action is a generous designer kitchen, adorned with thick stone benchtops, WIP & instant hot/chilled water
-Quality European appliances combine for easy cooking & clean-up, including NEFF oven, Siemens cooktop & Miele d/w
-Accessed by a glass corridor, the main bedroom enjoys space & privacy in a wing unto itself
-With deck access, the view-laden space also includes walk-through robes, double vanity ensuite & large, fitted study
-Generous floorplan continues with a children’s wing that can flex according to all ages & stages
-3 robed bedrooms, a central living room & bathroom with corner spa bath accommodate younger family members with ease
-There’s also an upstairs retreat that offers versatility for a studio, overflow living or extra bedroom
-Extending the family functionality is a freestanding garage, incorporating a games room, bathroom & studio with kitchenette – perfect for when guests come to visit
-Magnificent established gardens & sprawling lawns offer a green oasis where kids & pets can run & play to their heart’s content
-Abundant off-street parking includes garaging for 3 cars complete with Tesla battery & sensor lighting + separate double carport
-A superb list of extras includes hydronic heating, reverse cycle a/c, security system, xxxkW of solar electricity & underground water storage
-Step outside & immerse yourself in Barwon Heads’ vibrant café & shopping scene, just 2mins from your door
-Outstanding position also offers walkway access to the open spaces & community facilities of the Village Park
-Enjoy estuary walks to the family friendly foreshore, while public transport runs past your front fence
-A truly rare offering in one of the region’s most prestigious settings
The Owner Loves….
“The first thing that stands out is obviously the view – we live right in the reeds and rushes giving a front row seat to the river outlook. In terms of functionality, it’s a wonderful house for entertaining where you can easily host 100-odd people. This house really does play host to an exceptional lifestyle.”
*All information offered by Bellarine Property is provided in good faith. It is derived from sources believed to be accurate and current as at the date of publication and as such Bellarine Property simply pass this information on. Use of such material is at your sole risk. Prospective purchasers are advised to make their own inquiries with respect to the information that is passed on. Bellarine Property will not be liable for any loss resulting from any action or decision by you in reliance on the information.








 View more
View more View more
View more View more
View more View more
View more
