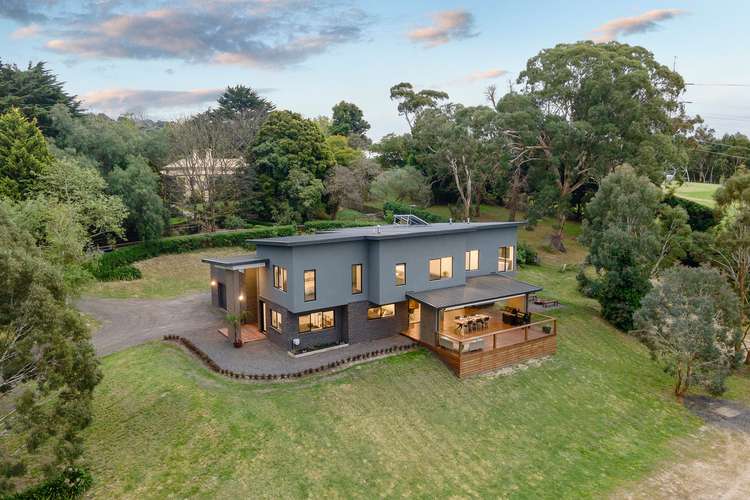$2,700,000 - $2,900,000
5 Bed • 2 Bath • 4 Car • 12140.5692672m²
New








64-68 Beaumont Road, Berwick VIC 3806
$2,700,000 - $2,900,000
Home loan calculator
The monthly estimated repayment is calculated based on:
Listed display price: the price that the agent(s) want displayed on their listed property. If a range, the lowest value will be ultised
Suburb median listed price: the middle value of listed prices for all listings currently for sale in that same suburb
National median listed price: the middle value of listed prices for all listings currently for sale nationally
Note: The median price is just a guide and may not reflect the value of this property.
What's around Beaumont Road
House description
“A Modern Masterpiece on Beaumont Road!”
Located in arguably the most sought-after street in Berwick this exceptional family home is a rare find! Just two years old and sprawling over 2.6 acres with picturesque views, this home has been cleverly designed to allow a seamless transition between living and entertaining and will make you feel right at home. Comprising approximately 60 squares and with a spacious and flexible floorplan, it is perfect for the modern family to enjoy.
Step inside and be immediately impressed by a floor to ceiling void creating a sense of space and grandeur. The front of the home offers a light filled home office or guest bedroom and dedicated media room. The dining area overlooks a beautifully decked alfresco providing the perfect setting for entertaining guests and is stylishly separated from the main living space by a stunning double-sided gas fireplace adding both warmth and ambience.
The immaculately designed kitchen is both sophisticated as it is practical and is adorned with stunning stone benchtops, soft closing cabinetry, and a butler's pantry with generous cupboard space. Complete with two Pyrolytic ovens, built-in combi microwave, 900mm gas cooktop, undermount rangehood, and dishwasher, it truly is a home chefs dream.
Upstairs, all of the bedrooms are spacious and comfortable and the sun filled master suite comprises a full ensuite with double vanity in addition to his and her walk-in wardrobes. A second oversized bedroom features a walk-in robe while the remaining two are both equipped with built-in robes. All are serviced by a central family bathroom featuring a double vanity, separate bath and oversized shower.
This exceptional home boasts a wealth of features, including rectified edge porcelain tiles, expansive merbau decking, 3-phase power, Actron 6 Zone heating and refrigerated cooling, double glazing on all windows and a laundry chute from the upper level straight into the laundry for convenience.
Situated amidst breathtaking scenery and historic landmarks, this residence offers more than just a beautiful abode. Moments away from Berwick Village, Westfield Fountain Gate, Wilson Botanic Park, prestigious schools such as Haileybury College, St Margaret's School, and Harkaway Primary School.
Embrace the opportunity to make this fantastic residence your own and create lasting memories in a place you can truly call home.
Photo I.D. is required at all open inspections.
Call Debbie on 0458 628 085 or Julie on 0477 557 966 to book your private inspection.
Land details
Documents
Property video
Can't inspect the property in person? See what's inside in the video tour.
What's around Beaumont Road
Inspection times
 View more
View more View more
View more View more
View more View more
View moreContact the real estate agent

Debbie Brettoner
Ray White - Berwick
Send an enquiry

Nearby schools in and around Berwick, VIC
Top reviews by locals of Berwick, VIC 3806
Discover what it's like to live in Berwick before you inspect or move.
Discussions in Berwick, VIC
Wondering what the latest hot topics are in Berwick, Victoria?
Similar Houses for sale in Berwick, VIC 3806
Properties for sale in nearby suburbs
- 5
- 2
- 4
- 12140.5692672m²