From its discreet avenue setting blending into lush tropical gardens, this stunning designer residence with light filled and open plan indoor and outdoor living spaces is just 12 years young. Perfectly positioned in central family friendly Tarragindi and occupying a much larger than average 813sqm allotment; this home exceeds all first impressions and showcases easy and exceptional family living. Intended to provide a relaxed haven in it's considered design, this home is complemented by similar new contemporary residences and is footsteps from parks, local cafés and restaurants, boutique shops, gym's, city and university bus transport, popular Wellers State School and St Elizabeth's Primary catchments amongst others, cycle path and all whilst being just over 6km from Brisbane's CBD.
A free-flowing single level floor plan boasting an impressive 328sqm is refreshingly generous with noticeably wider hallways, 2.7m soaring ceilings including a feature recessed ceiling, easy care polished bamboo flooring and an abundance of sliding doors and carefully placed windows that accentuate the natural light and airflow. The soft, neutral colour scheme and custom venetians, plantation shutters and blinds utilised throughout compliment the overall relaxed and welcoming atmosphere this home radiates.
An expansive master bedroom suite has extra room for a study or sitting area, dual walk-in-robes, and quality finished ensuite with over-sized shower recess, double sink off the wall vanity and a separate toilet.
The heart of every home is the kitchen and the sheer size and arrangement with dual island benches serviced each with a sink allows for not only family interaction but assists guests ensuring that conversations can flow easily while meals are prepared. You will appreciate all modern appliances including a Miele steam oven, Ilve's wide 5 burner gas cooktop and electric oven, Bosch dishwasher and a view out to the covered alfresco and 13m lap pool. With this kitchen cooking will surely become a passion and not a chore!
An extensive open plan dining and living room highlight two Chinese coin custom built wine cabinets and a gas fireplace with flat screen television above allowing for family gatherings to chill, however, should you wish to watch a movie or show in privacy you will be able to in a purpose built media room. An adjoining wing to the home unveils a second double bedroom, oversized study/family room, laundry with impressive cabinetry storage, two more double bedrooms, family sized bathroom with a luxurious deep bath and separated guest powder room.
The interplay with outside really makes this home shine as the covered alfresco promotes all year round living. Its perfect North-East position captures those all-important prevailing breezes and the space is extremely large for BBQ entertaining or lounging around and watching your family and guests enjoy the easy care ionic salt pool with added waterfall outlets This area is paved and decked in Kwela timber and when lit up at night with its Moroccan lanterns you may believe you are staying in a resort! Child and pet-friendly lawns and lush gardens that uncover Australian inspired native and exotic plantings, trees and hedging hide in front of privacy fencing and child's playhouse.
Remote garaging for two vehicles, storage and flow through workshop or trailer space brings together something for everyone!
Foremost attributes that you should consider with this home:
⢠Low maintenance energy efficient designer rendered brick and colourbond roof residence
⢠Superior in size for new homes in Tarragindi area offering an easy care leveled 813sqm lot
⢠Mitsubishi ducted air-conditioning throughout with added split cycle inverters and ceiling fans
⢠Pink batt insulation, sound proof batts and sisalation in walls and ceilings,
⢠Mains gas hot water system, 2,000L + 3,000L slimline water tanks and pumps
⢠Garden sprinkler system, security alarm system and intercom
⢠Crimsafe brand windows and door security, motion sensitive security lighting
⢠Sonos ceiling mounted speakers throughout operated by smartphone app
⢠Wired for Optus, Foxtel and NBN
⢠Vacuum-maid capability
⢠Termi mesh termite barrier
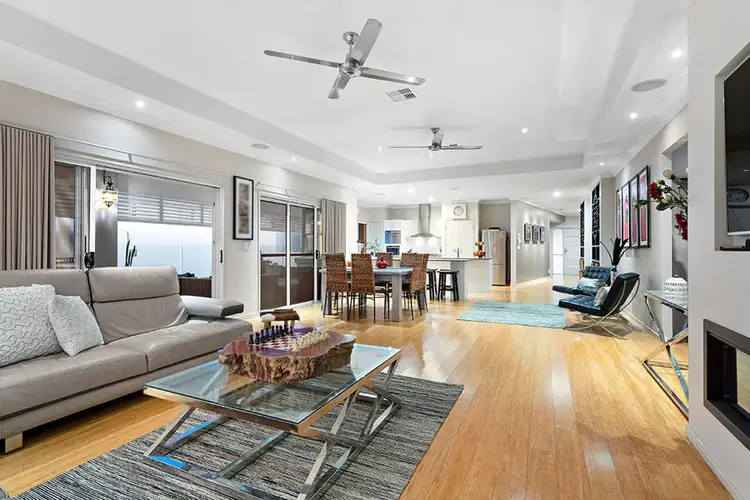

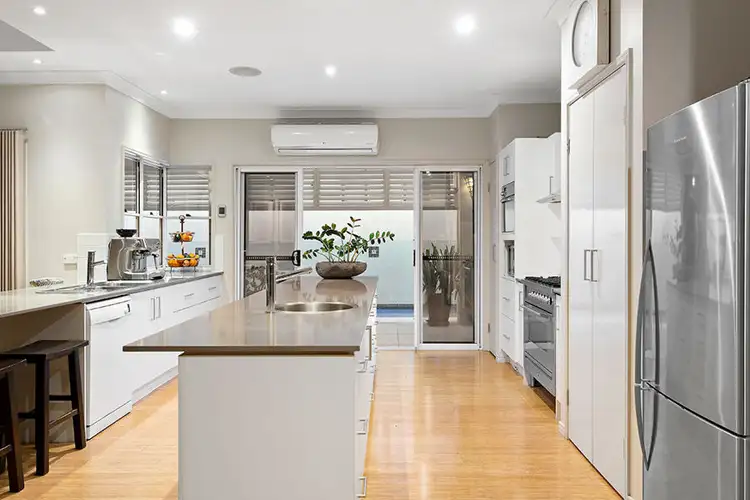
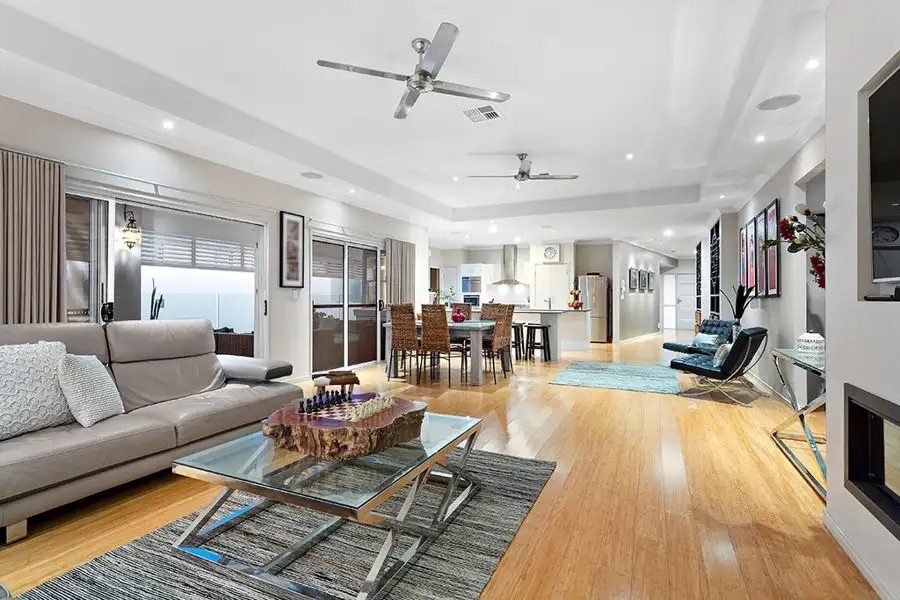


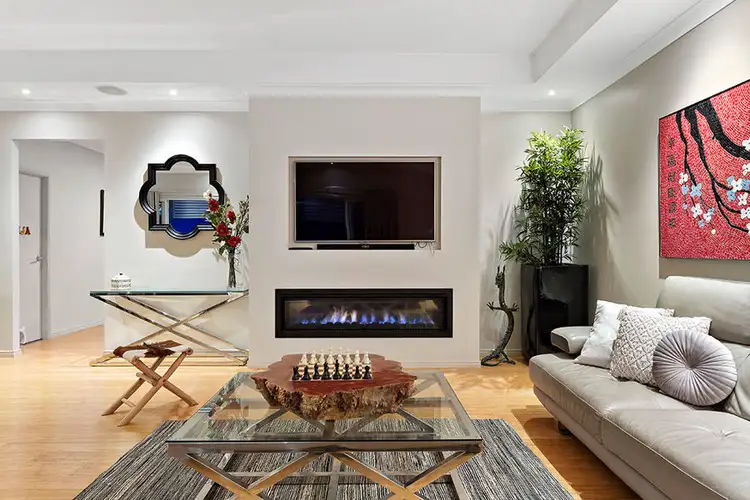
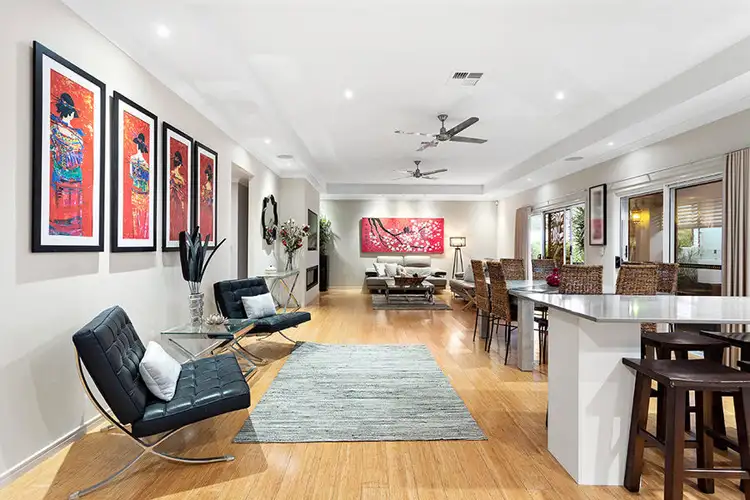
 View more
View more View more
View more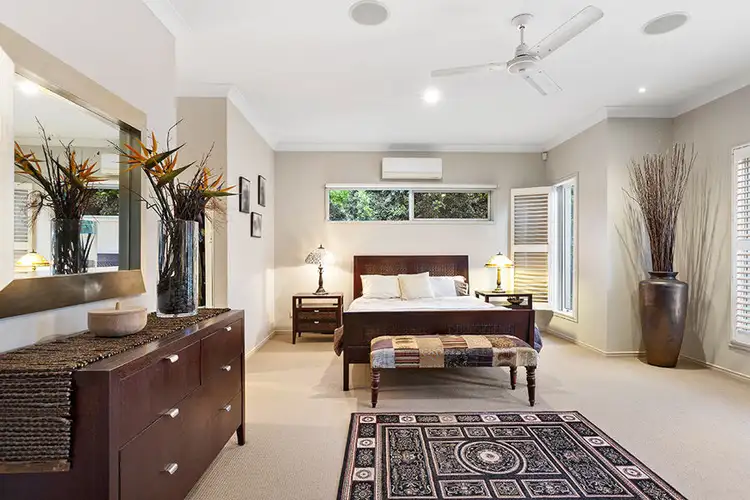 View more
View more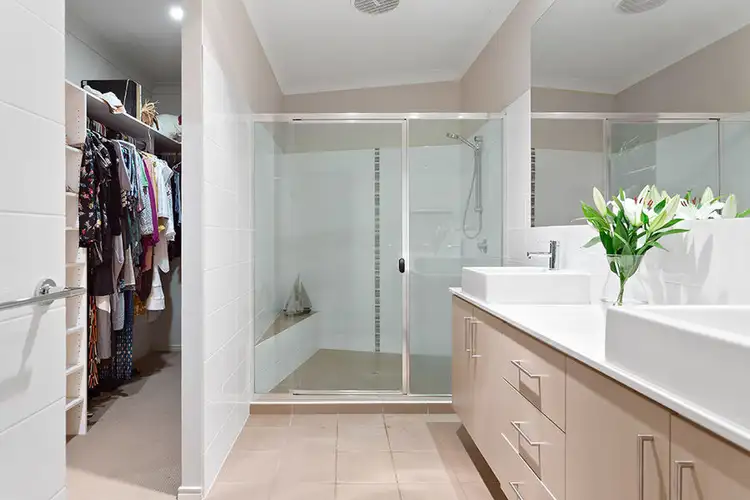 View more
View more
