Expertly designed and precisely crafted, this brand-new architectural residence is an outstanding articulation of elevated Wilston living.
Occupying an exclusive hillside position, this designer home maximises its sweeping outlook towards the city while retaining privacy, promoting effortless functionality and capitalising on its ideal northeast-to-rear orientation.
This remarkable property delivers uncompromised amenity and refinement, showcasing multiple living and outdoor entertaining spaces with premium finishes across several levels. Perfectly positioned in a tightly held hillside enclave a short walk to Wilston village, this is an exceptional lifestyle prospect for families seeking unmatched comfort, effortless liveability and understated luxury in a vibrant yet quiet area.
Highlights of this mint condition property include:
- Brand new architecturally designed home in prestigious Wilston hilltop position
- Elevated outlook towards CBD with private northeast-to-rear orientation
- Four levels comprising multiple living and entertaining spaces connected by a lift
- Premium, stylish contemporary fixtures and fittings throughout
- Designer custom chefs' kitchen with big butler's pantry, oversized stone dining island, and premium Miele appliances including two ovens and two dishwashers
- Huge entertaining terrace with expansive city views
- Private northeast-facing rear patio with barbecue kitchen stepping out to swimming pool
- Stunning top-floor master suite with huge dressing room, luxury double ensuite and big balcony with amazing city views
- Second and third bedrooms with full walk-in robes, individual ensuites and balcony with views
- Secure four-car garage leading to mudroom entry
- Purpose-built wine cellar with bar, plus media room
- 5-minute walk to Wilston village
Entering the residence on the lower level via either the formal entry or internal garage, a striking stairwell foyer with gearless electric traction lift leads you directly to three additional floors comprising primary living, family bedrooms and the master suite at the top.
The primary living on the third level greets you with a stunning internal glass void, amplifying the sense of light and space while drawing the eye to the expansive views across north Brisbane and the city beyond. Al fresco entertaining areas at both the front and back take in elevated outdoor aspects and breezes at every opportunity, while herringbone-laid oak flooring and custom joinery create warmth and texture throughout.
The gorgeous entertainers' kitchen makes a worthy focal point, with its big marble island bench and custom oak style cabinetry. Home chefs will appreciate the premium appliances including dual Miele ovens, Zip HydroTap all-in-one water system, and a second sink and additional Miele dishwasher in the dream butler's pantry with its abundant cabinetry.
Featuring a bespoke built-in seating bench, the light-filled open-plan dining and living rooms seamlessly flow to the gorgeous entertaining terrace. Capturing expansive 180-degree views towards the dynamic city skyline, this is a truly impressive al fresco space to relax and entertain with friends and family. At the other end of this floor, an additional living room with double-height ceiling and accompanying full bathroom steps out to a low-upkeep yard and pool area at the rear of the property. Featuring a covered patio with built-in barbecue kitchen, this northeast-facing space offers a perfectly private place to relax and entertain while keeping an eye on the kids playing in the swimming pool.
Taking in stunning elevated city views from its own private balcony upstairs, the luxurious main bedroom suite includes a huge double dressing room leading to a spa-style ensuite. Beautifully finished in calming neutral shades, this gorgeous space has been appointed with a large double vanity, dual-head shower and a chic freestanding bathtub with a private outlook.
Taking in amazing views from a large, shared balcony on the first floor, the stunning second and third bedrooms showcase matching full ensuites and large walk-in robes with built-in cabinetry, while two further bedrooms on this level have use of a family bathroom beautifully styled in tranquil neutral shades.
An additional living room here presents another enticing retreat or rumpus, opening onto an external private courtyard encased in a striking double-height sky void.
Featuring polished concrete floors and formwork, the lower level achieves an effortless everyday entry sequence with the secure internal four-car garage leading into a generous mudroom with handy powder room. Here you will also discover the ultimate set up for serious wine enthusiasts - a purpose-built, walk-in wine cellar with a full built-in bar. An additional room on this level presents an ideal media room or additional secure storage as required.
With its solid block and concrete construction to the first two levels, this quality build has been equipped with every attribute you would expect, including a dream laundry accessible from the butler's pantry, a vacuum- powered laundry chute system, ducted air conditioning throughout, and a gearless electric traction lift to all levels.
Just 5 km to the CBD, this prestigious pocket of Wilston is only a five-minute stroll to the cafes, bars, restaurants and retail of bustling Wilston Village, while also handy to Wilston train station, Homezone Windsor and Newmarket Village, as well as esteemed local schools such as St Columba's Primary and Wilston State School.
Such meticulously appointed brand new showpiece residences on elevated allotments are incredibly rare in this blue chip pocket of Wilston. This is a remarkable opportunity to attain a life of effortless luxury with a flawless designer home in one of Brisbane's most-loved locales.
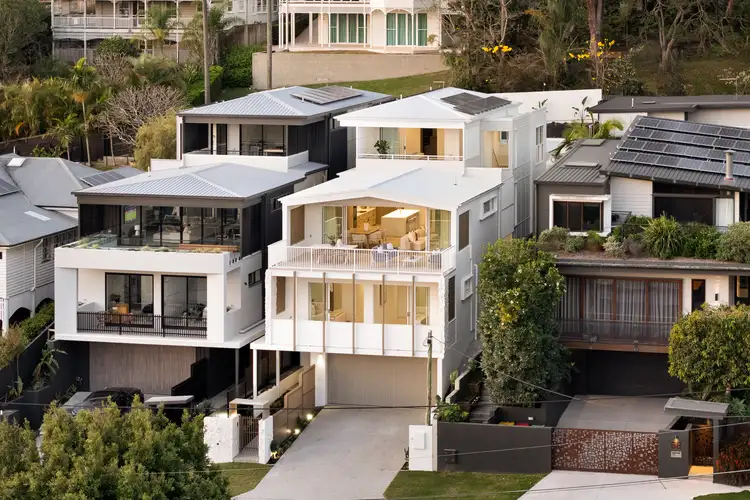
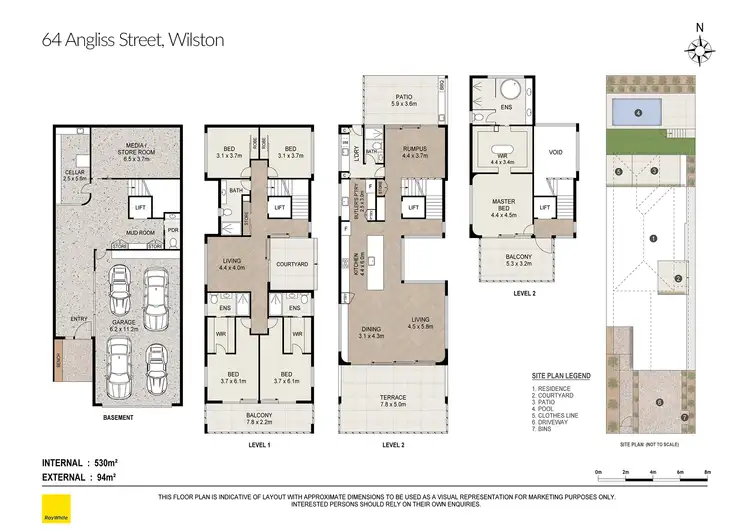
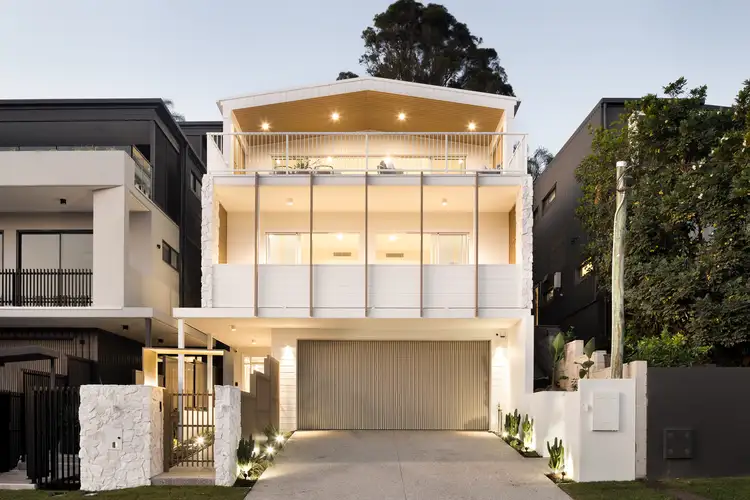
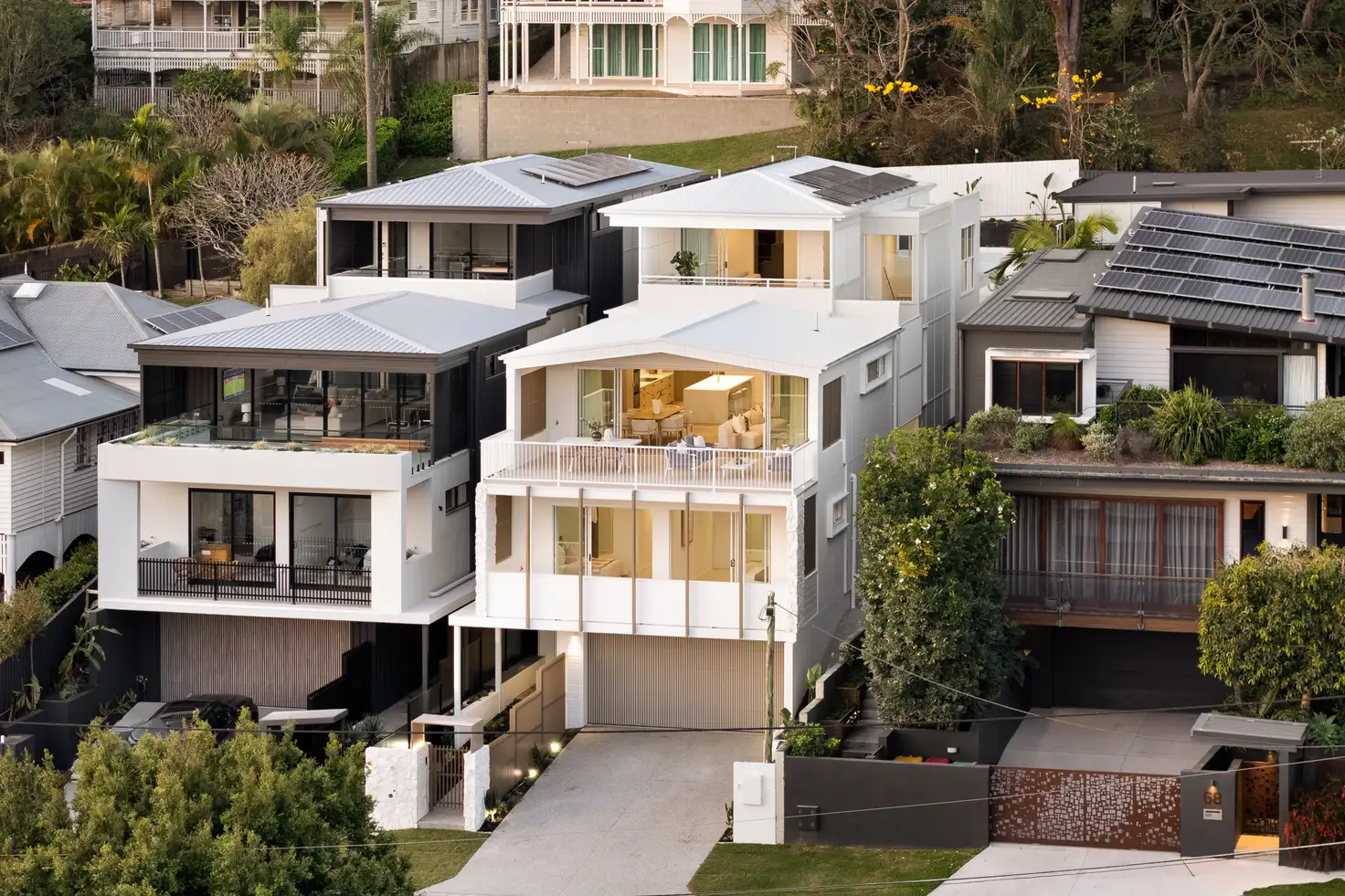


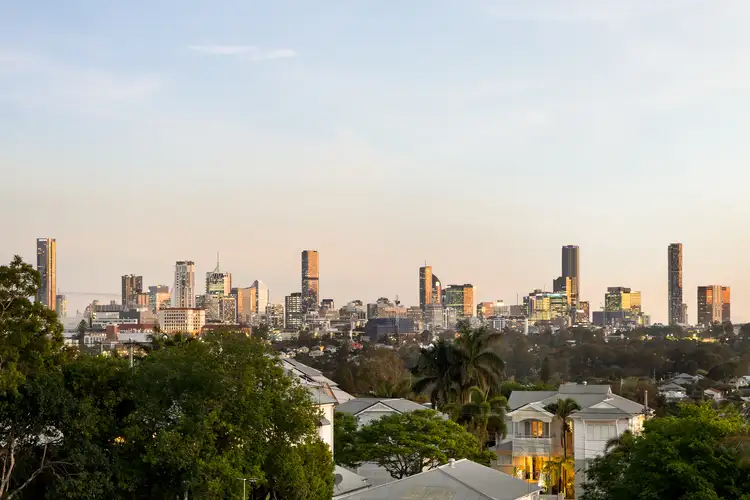
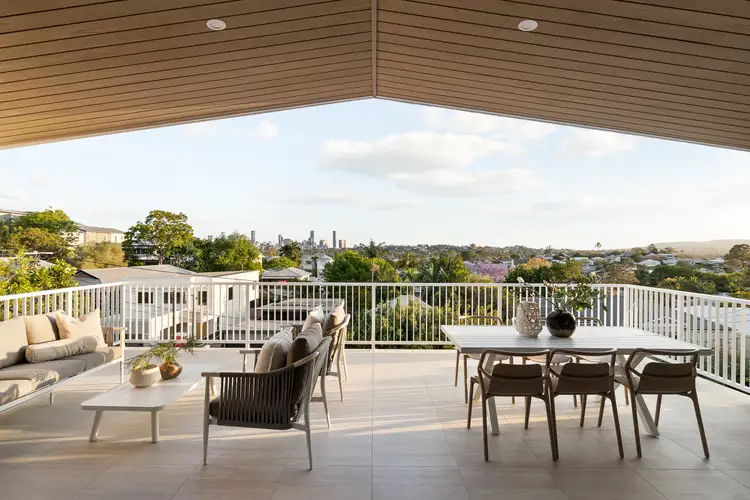
 View more
View more View more
View more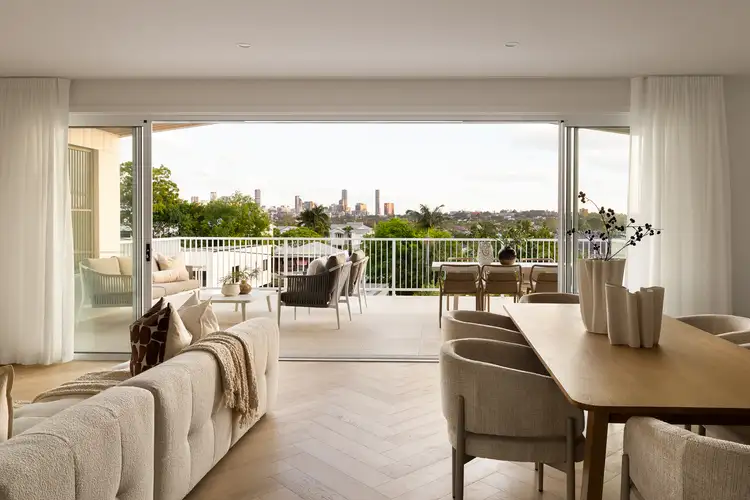 View more
View more View more
View more
