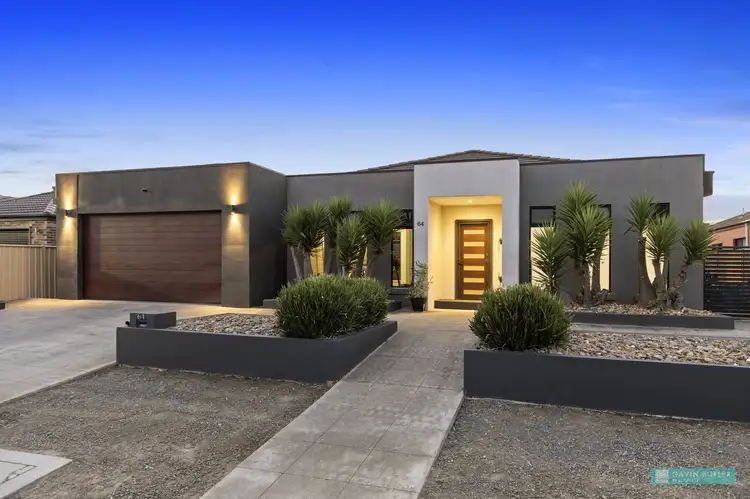Price Undisclosed
4 Bed • 2 Bath • 3 Car • 793m²



+15
Sold





+13
Sold
64 Bassett Dr, Strathfieldsaye VIC 3551
Copy address
Price Undisclosed
- 4Bed
- 2Bath
- 3 Car
- 793m²
House Sold on Fri 17 May, 2024
What's around Bassett Dr
House description
“Perfectly presented and beautifully designed family home”
Property features
Building details
Area: 233m²
Land details
Area: 793m²
Crossover: left
Interactive media & resources
What's around Bassett Dr
 View more
View more View more
View more View more
View more View more
View moreContact the real estate agent

Paul Dalton
Gavin Butler Real Estate
0Not yet rated
Send an enquiry
This property has been sold
But you can still contact the agent64 Bassett Dr, Strathfieldsaye VIC 3551
Nearby schools in and around Strathfieldsaye, VIC
Top reviews by locals of Strathfieldsaye, VIC 3551
Discover what it's like to live in Strathfieldsaye before you inspect or move.
Discussions in Strathfieldsaye, VIC
Wondering what the latest hot topics are in Strathfieldsaye, Victoria?
Similar Houses for sale in Strathfieldsaye, VIC 3551
Properties for sale in nearby suburbs
Report Listing
