Occupying an expansive 627m2 block (approx.) in a convenient pocket of popular Berwick, this supersized traditional home is family-friendly and packed with potential.
Boasting generously-sized rooms and a spacious backyard, 64 Bellevue Drive is a profitable find for first-time buyers, savvy investors and keen renovators. Snap up this affordable gem and win big!
Showcasing a wide frontage on a lovely tree-lined street, this is a property that welcomes you warmly with its classic brick façade, charming lattice windows, herringbone paved driveway and lush landscaping that allows for privacy.
Entering via the verandah-style porch and screened front door, you're greeted by a bright flowing floorplan with timber-look flooring and a warm-toned colour palette.
Perfect for a growing family, the laid-lack layout features three individual living areas, including the front-facing L-shaped lounge/dining room, separate rumpus for TV evenings, and a large meal zone that connects seamlessly to the sizeable wraparound kitchen.
When it comes to creating delicious home-cooked meals and family favourites, the keen chef will enjoy built-in appliances, an Omega dishwasher, and heaps of storage and bench space.
Completing this cosy abode, you'll find a laundry with storage and exterior access, a clean central bathroom with separate WC, and four generously-proportioned robed bedrooms; including the serene master which boasts a walk-in robe and exclusive en suite for privacy.
Boosting this home's year-round comfort and adding extra appeal, notable finishing touches consist of ducted heating, split-system AC to the open meal area, ceiling fans to all bedrooms, LED downlights, pendant lighting, diamond-grill security screens to windows and doors, and blinds/curtains throughout.
You'll also benefit from a double garage with internal and rear roller access, a water tank, two large storage sheds, a decked entertainer's pergola, and generous low-maintenance backyard.
One of this property's standout highlights is its excellent every day convenience, with a wide range of family-friendly amenities positioned within walking distance, including the prestigious Heritage College, KingKids Early Learning Centre, Brentwood Park Primary School, Kambrya College, Fleetwood Primary School, Berwick Springs, Berwick Temple, Sweeney Reserve, several additional parks, playgrounds, sporting clubs and local bus routes.
You're also just moments from Eden Rise Village, Casey Central Shopping Centre, Westfield Fountain Gate, Berwick Village, Casey Hospital, Federation University, Berwick Station, further elite schools and the Princes/Monash Freeway.
This profitable all-rounder is the perfect blank canvas; there's plenty of potential to get creative. Don't miss out on this solid Berwick home, pick up the phone today!
General Features
• Type: House
• Living: 3
• Bedrooms: 4
• Bathrooms: 2
Indoor Features:
• Ducted heating
• Split-system AC to meal zone
• Ceiling fans to all bedrooms
• Double electric oven
• Gas cooktop
• Dishwasher
• Plentiful storage
• One walk-in robe
• Three built-in robes
• LED downlights
• Pendant lighting
• Blinds/curtains throughout
• Timber-look flooring to open-plan zone
• Carpets to lounge/rumpus/bedrooms
• Tiles to bathrooms
• Security screens to windows and doors
• Large lattice windows
Outdoor Features:
• Double garage with internal/rear roller access
• Additional off-street parking to driveway/side
• Two large storage sheds
• Water tank
• Decked pergola
• Low-maintenance yards
Other Features:
• Desirable location
• Close to popular amenities
• Great investment
• Family-friendly
• Super-spacious
• Move-in ready
• Packed with reno potential
• Excellent rentability
Photo I.D required at all open for inspections
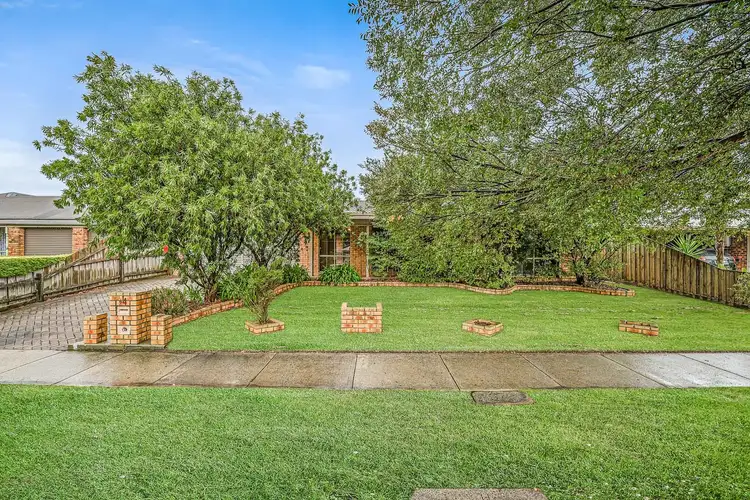
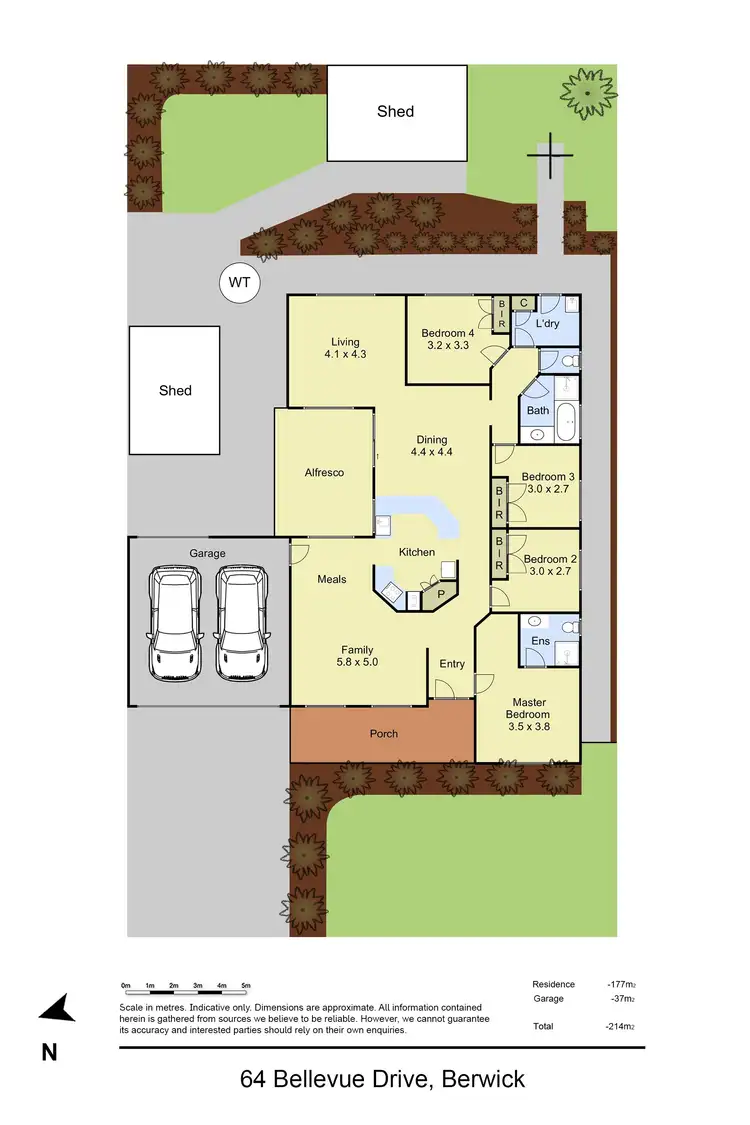
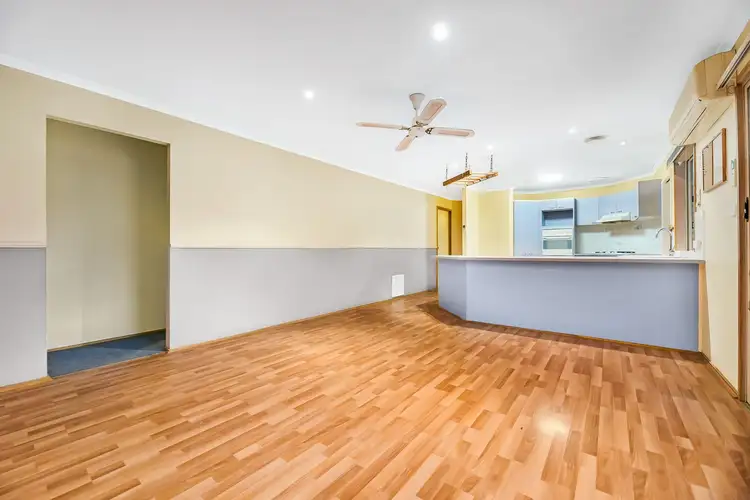
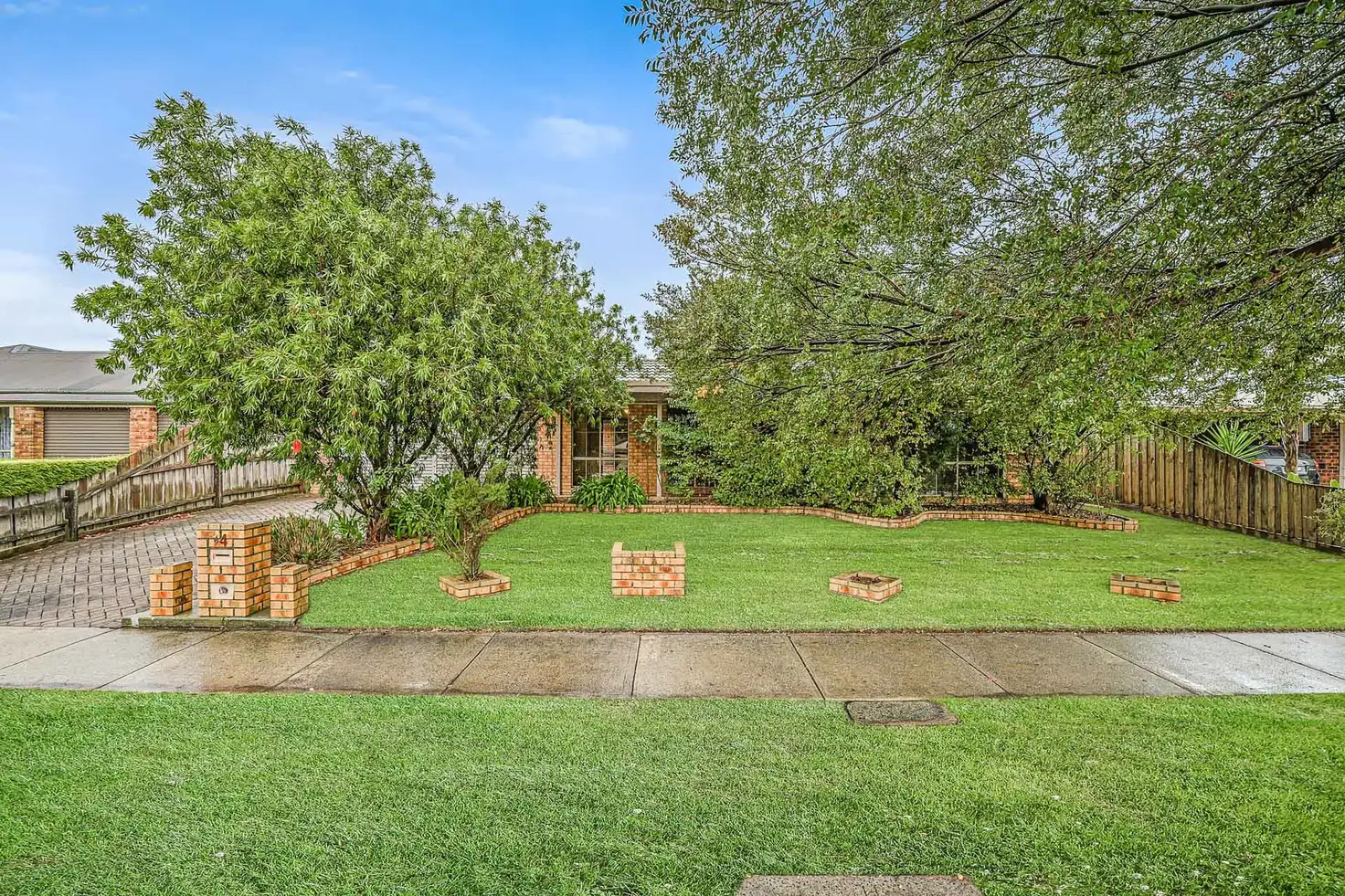


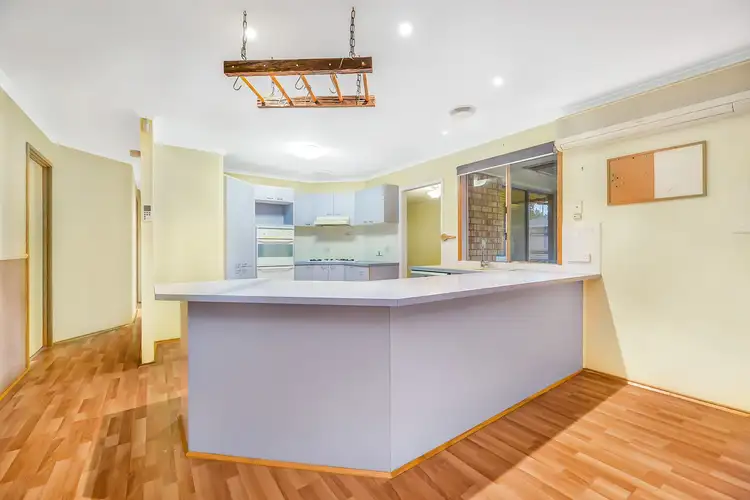
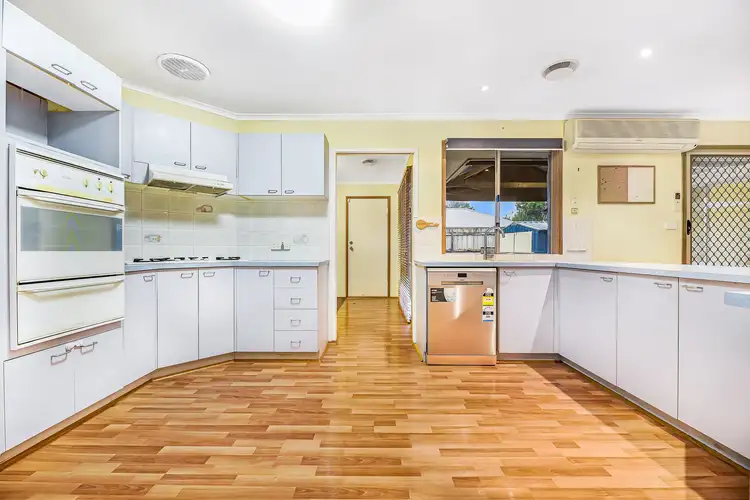
 View more
View more View more
View more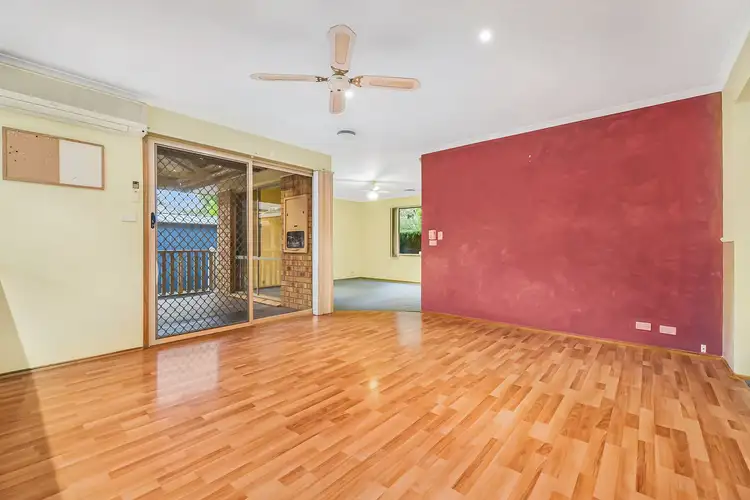 View more
View more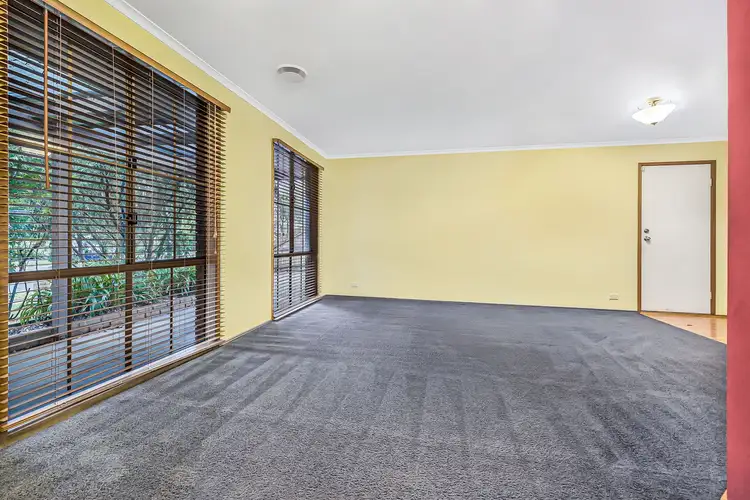 View more
View more
