Light, layout, and location in perfect sync
The ultimate in family living with the best of Modbury Heights on your doorstep, 64 Billabong Road ticks every box - timeless in design, effortlessly functional, and perfectly placed for a lifestyle that keeps pace with you.
A classic brick frontage sets the tone, unfolding to high ceilings, a crisp palette, and timber-look floors that amplify light and space across a generous family footprint.
The plan is practical and well considered - three bedrooms (main with walk-in robe and ensuite), a sleek three-way bathroom, and dual living zones that cater to every rhythm of family life. A central lounge doubles as a teenagers' retreat, home office, or movie haven, while the rear open-plan living captures every drop of northern light.
A stone-topped kitchen anchors it all, stainless-steel appliances, waterfall island bench, and walk-in pantry combine for both show and substance, creating a workspace where new recipes, homework, and conversation all come together with ease.
Sliding doors extend the footprint outdoors, where an alfresco entertaining area is primed for everything from weekend brunches to Christmas lunch. Framed by low-maintenance greenery, there's just enough lawn for kids, pets, and play without stealing your downtime.
And when it's time to head out, everything you need is close at hand - Billabong Reserve, local ovals, East Para Primary, Para Hills High, plus the shopping powerhouses of The Grove and Tea Tree Plaza. With the city just 30 minutes away, it's a location that balances calm, convenience, and connection in perfect harmony.
Whatever your next chapter holds, 64 Billabong Road is built to keep up beautifully.
More to love:
• C2016 home on 396sqm
• 13.2Kw Solar System plus Battery
• Secure single garage with internal pedestrian access
• Additional off-street parking
• Separate laundry with exterior access
• Ducted evaporative air-conditioning and heating
• Timber laminate floors, with loop pile carpets to bedrooms
• Downlighting
• Garden shed
• In-built speakers to rear living and alfresco
• Ceiling fan to alfresco
Please note this property will not be sold prior to Auction.
Specifications:
CT / 6139/64
Council / Tea Tree Gully
Zoning / GN
Built / 2016
Land / 396m2 (approx)
Frontage / 13.14m
Council Rates / $2377.20pa
Emergency Services Levy / $171.45pa
SA Water / $209.15pq
Estimated rental assessment / $650 - $700 per week / Written rental assessment can be provided upon request
Nearby Schools / East Para P.S, Para Hills School, The Heights School, Modbury West School, Para Vista P.S, Para Hills H.S, The Heights School, Valley View Secondary School, Modbury H.S, Salisbury East H.S
Disclaimer: All information provided has been obtained from sources we believe to be accurate, however, we cannot guarantee the information is accurate and we accept no liability for any errors or omissions (including but not limited to a property's land size, floor plans and size, building age and condition). Interested parties should make their own enquiries and obtain their own legal and financial advice. Should this property be scheduled for auction, the Vendor's Statement may be inspected at any Harris Real Estate office for 3 consecutive business days immediately preceding the auction and at the auction for 30 minutes before it starts. RLA | 226409
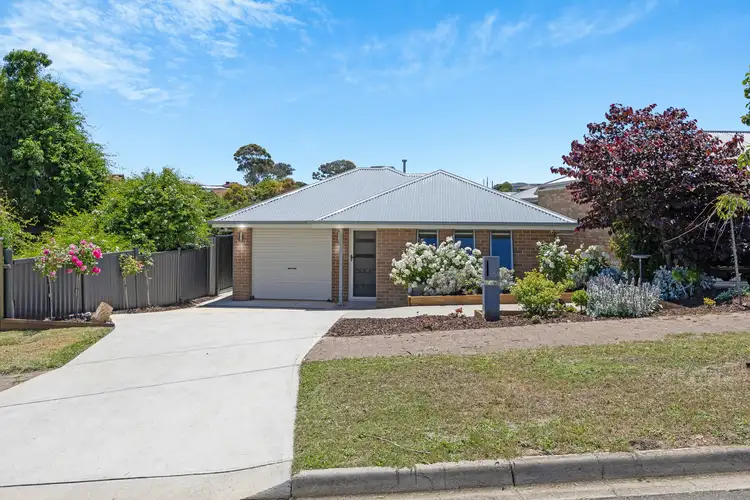
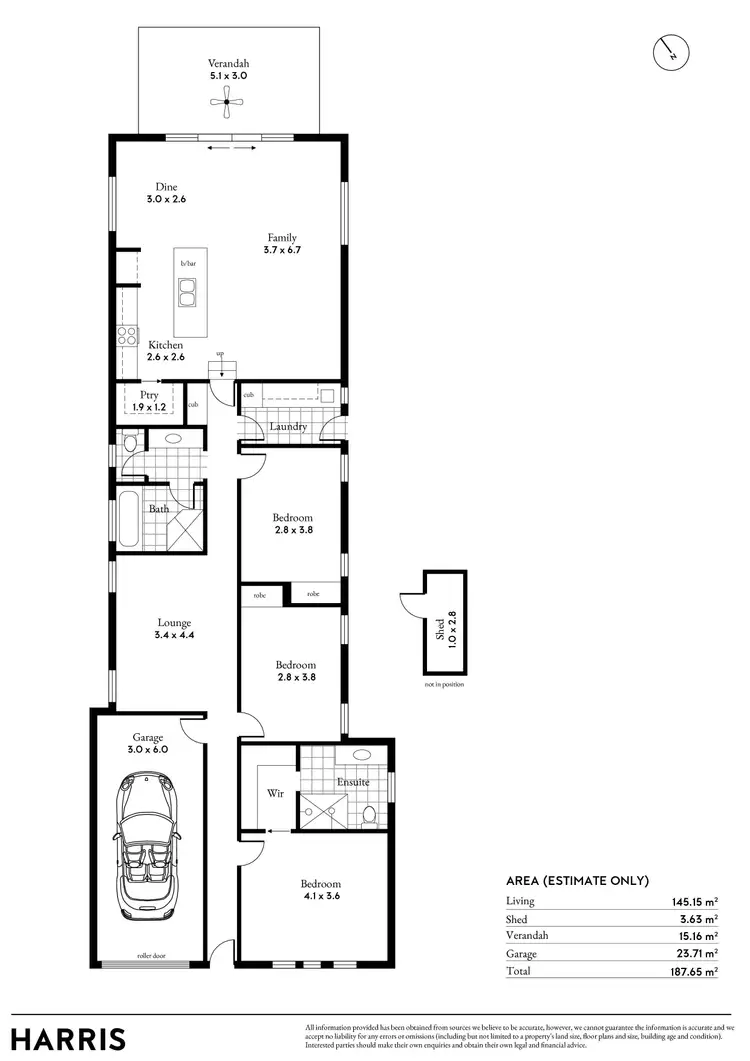
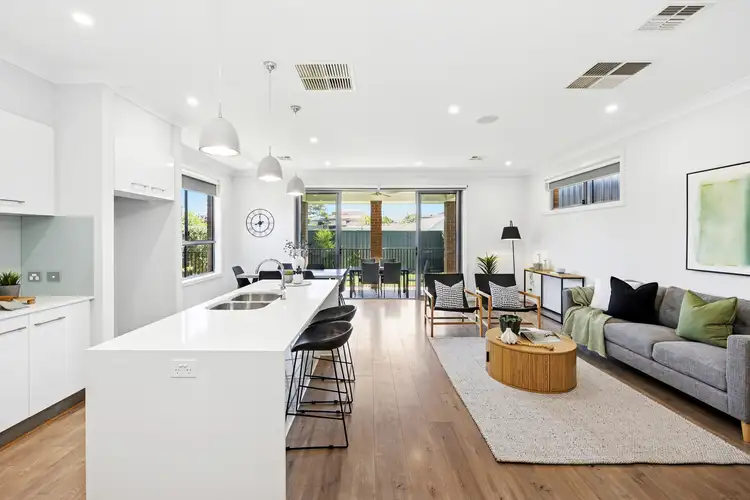
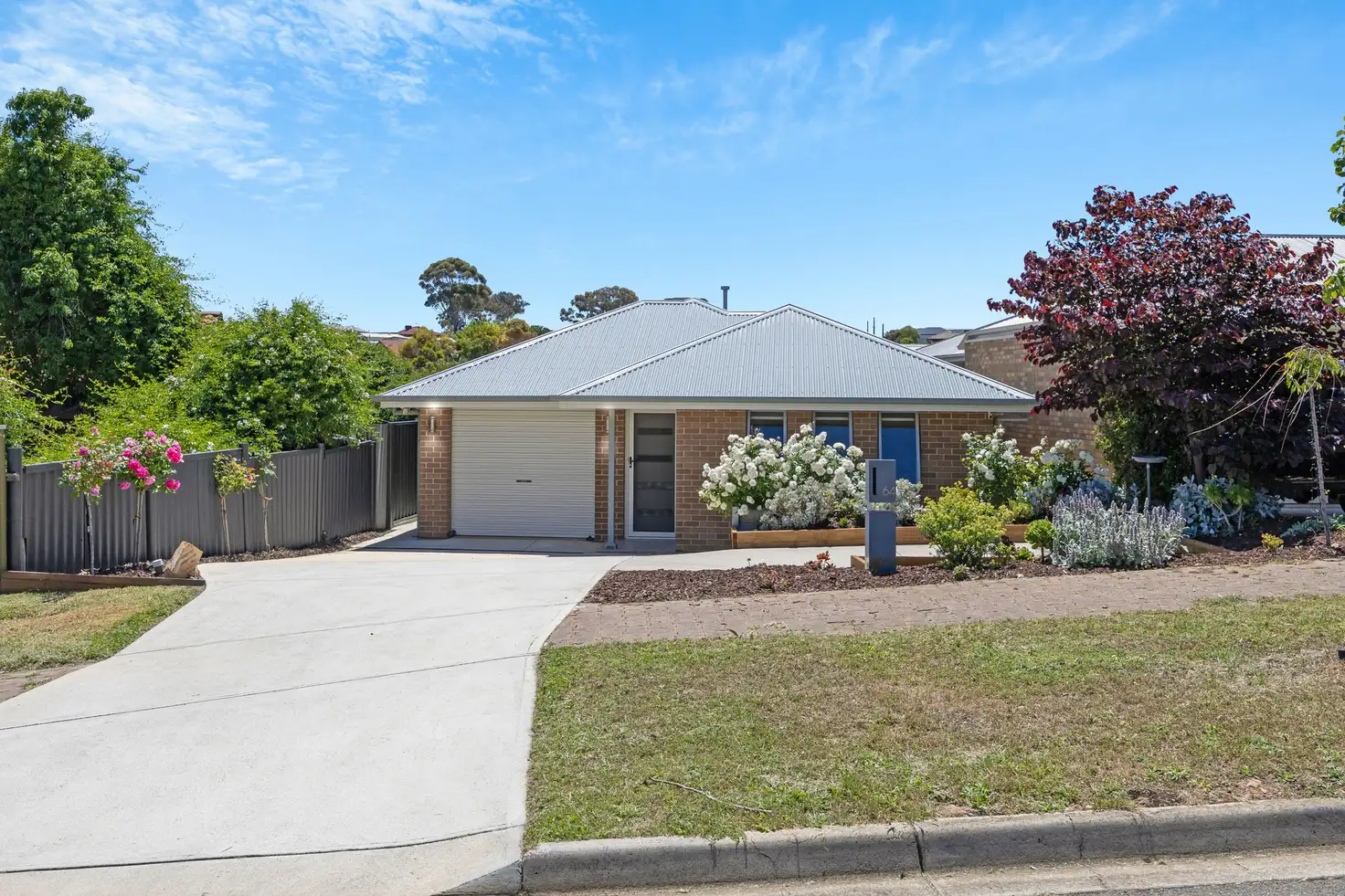


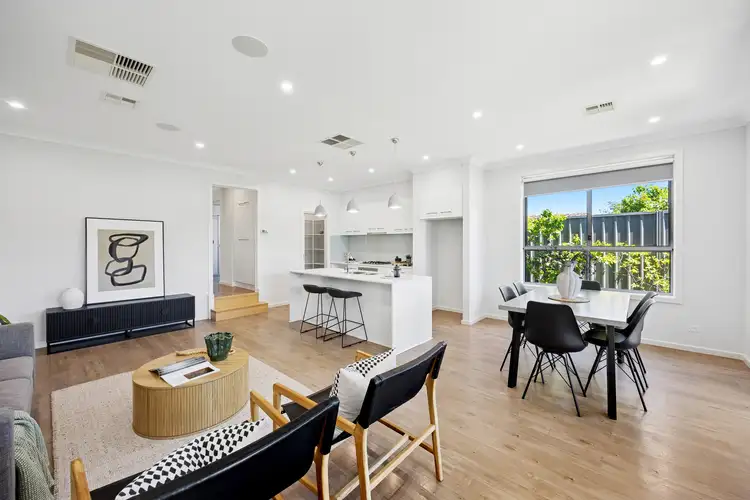
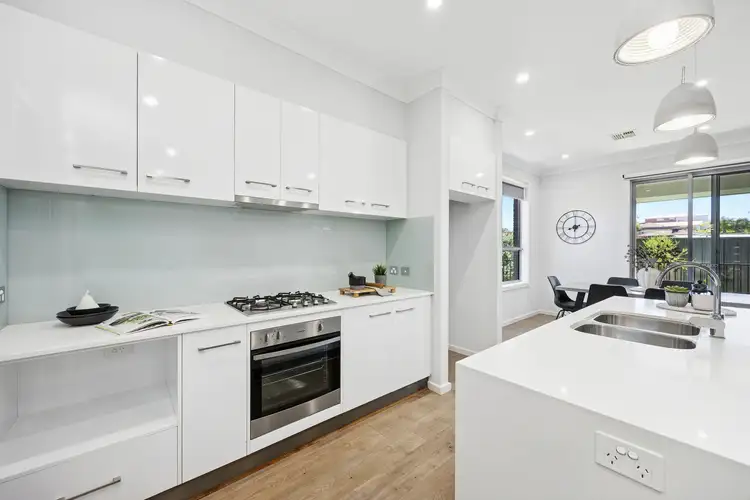
 View more
View more View more
View more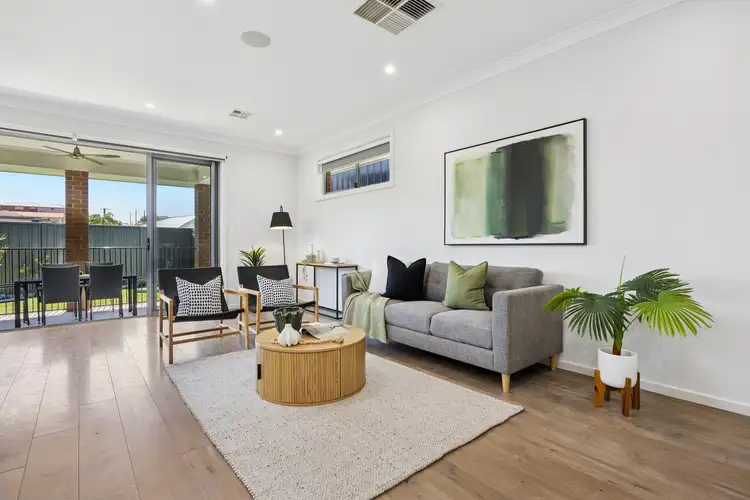 View more
View more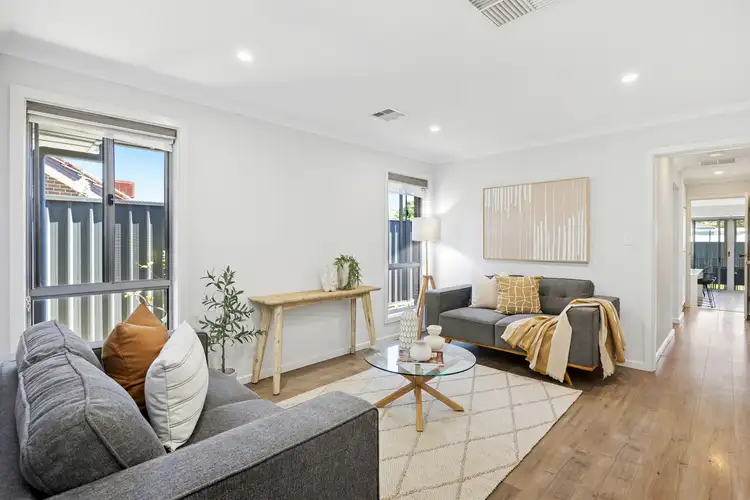 View more
View more
