Price Undisclosed
5 Bed • 3 Bath • 2 Car
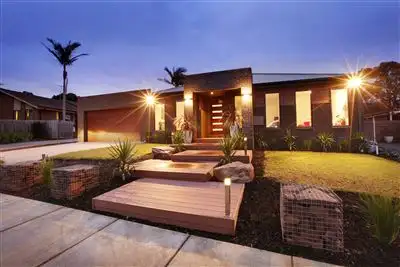
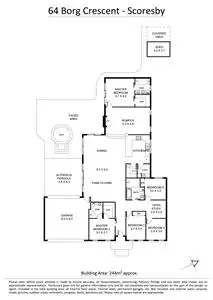
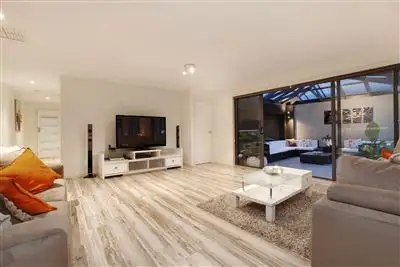
+9
Sold
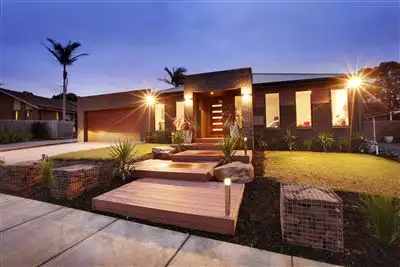


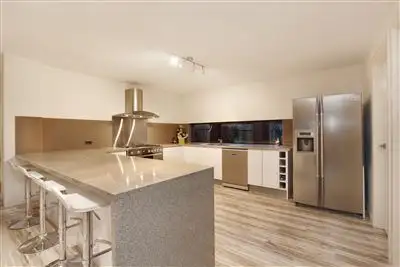
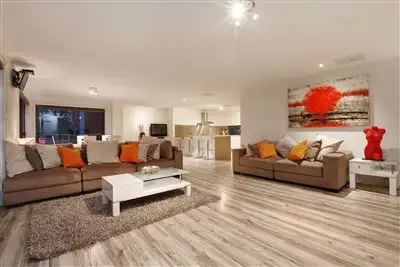
+7
Sold
64 Borg Crescent, Scoresby VIC 3179
Copy address
Price Undisclosed
- 5Bed
- 3Bath
- 2 Car
House Sold on Sun 21 Sep, 2014
What's around Borg Crescent
House description
“Sparkling New, Ready For You”
Other features
Property condition: Renovated, Excellent Property Type: House House style: Contemporary Garaging / carparking: Internal access, Double lock-up Construction: Render and Brick veneer Joinery: Aluminium Roof: Tile and Concrete tile Walls / Interior: Gyprock Flooring: Floating, Carpet and Tiles Window coverings: Blinds Electrical: TV points Kitchen: Designer, Dishwasher, Upright stove, Rangehood, Double sink, Breakfast bar and Finished in (OtherCeasar Stone) Living area: Separate living, Separate dining, Open plan Main bedroom: King and Walk-in-robe Bedroom 2: Double Bedroom 3: Double and Built-in / wardrobe Bedroom 4: Double and Built-in / wardrobe Extra bedrooms: 5th Bedroom Additional rooms: Family, Rumpus Main bathroom: Bath, Additional bathrooms Laundry: Separate Views: Private Outdoor living: Entertainment area (Covered, Paved), Spa, Garden, BBQ area (with lighting, with power) Fencing: Fully fenced Land contour: Flat Grounds: Landscaped / designer, Backyard access Garden: Garden shed (Number of sheds: 2) Sewerage: Mains Locality: Close to shops, Close to schools, Close to transportProperty video
Can't inspect the property in person? See what's inside in the video tour.
Interactive media & resources
What's around Borg Crescent
 View more
View more View more
View more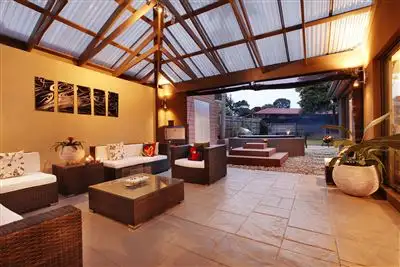 View more
View more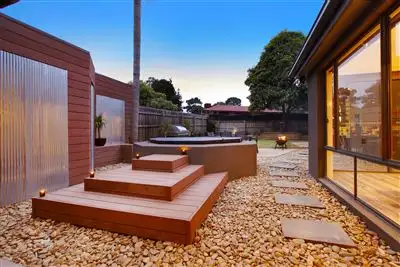 View more
View moreContact the real estate agent
Nearby schools in and around Scoresby, VIC
Top reviews by locals of Scoresby, VIC 3179
Discover what it's like to live in Scoresby before you inspect or move.
Discussions in Scoresby, VIC
Wondering what the latest hot topics are in Scoresby, Victoria?
Similar Houses for sale in Scoresby, VIC 3179
Properties for sale in nearby suburbs
Report Listing

