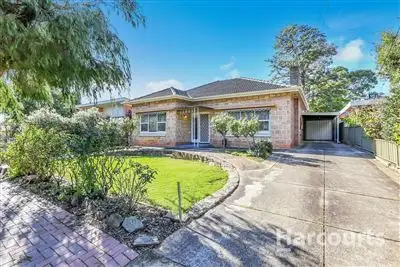“*SOLD by Alexander Zadow, 'Your A to Z of real estate'*”
Magnificent Large Land holding of 1034.5 sqm.
This immaculately presented one owner solid brick home has been superbly maintained over the past 60 years and represents a rare opportunity to purchase an unusually large parcel of Magill land. The options will suit all buyers whether you desire to modernise and extend the existing home or remove and start from scratch, building your Magill mansion.
- 3 bedrooms, 2 with ceiling fans, bedroom 2 with robes (although not built in they will remain as part of the sale)
- gas heated sitting room
- adjoining separate dining room
- updated central kitchen with pantry
- family room with gas wall furnace, reverse cycle air conditioning and direct entry from the carport
- immaculate Terrazzo floored bathroom
- updated laundry and separate wc
- ducted cooling throughout
- carport and garage/workshop
- white powder coated maintenance free aluminium windows
- very attractive solid stone fronted façade
- easy care, colour filed and lush gardens and lawns including camellias, roses, fruit trees and bulbs
- zoned for Magill Primary and Norwood Morialta
This popular suburb is just 6 kilometres from the City and even closer to Norwood Parade with its cosmopolitan shopping and multicultural dining options. Enjoy the antique and homewares stores along Magill Road and explore 'where fashion lives' at exclusive Burnside Village. Local shopping centres at neighbouring Magill, Wattle Park, Rostrevor and Firle take care of the everyday grocery shopping and essential services. Public transport is easily accessible whilst some of Adelaide's premier private and public educational facilities including Magill Primary and Norwood Morialta Junior and High Schools are zoned for this foothills location and Uni SA Magill campus is just down the road.
Helpful info ... all approximate
C/T Reference - 5697/278
Council - Burnside
Built - 1945 with more modern extension and upgrades
Council Zoning - R - Residential\R8 - Residential Area 8 Rosslyn Park\
Land Size - 1,034.5 sqm (15.54 m x 66.57 m)
Council Rates - $1,243.35 pa
SA Water/Sewer - $231.10 pq
ESLevy - $311.70 pa
The Vendor's Statement (Form 1), the Auction Contract and the Conditions of Sale will be available for perusal by members of the public - at the office of the agent for at least 3 consecutive business days immediately preceding the auction; and at the place at which the auction is to be conducted for at least 30 minutes immediately before the auction commences.

Air Conditioning
Property condition: Excellent
Property Type: House
House style: Conventional
Garaging / carparking: Internal access, Tandem, Single lock-up, Open carport
Construction: Brick
Roof: Tile
Insulation: Ceiling
Flooring: Carpet
Property Features: Smoke alarms
Kitchen: Modern, Upright stove, Rangehood, Double sink and Pantry
Living area: Formal lounge, Formal dining
Main bedroom: Double
Bedroom 2: Double and Built-in / wardrobe
Bedroom 3: Single
Additional rooms: Family
Main bathroom: Bath, Separate shower, Exhaust fan, Heater
Laundry: Separate
Views: Urban
Aspect: West, East
Outdoor living: Entertainment area (Covered, Concrete), Garden, Deck / patio
Fencing: Fully fenced
Land contour: Flat
Grounds: Manicured
Sewerage: Mains
Locality: Close to transport, Close to schools, Close to shops








 View more
View more View more
View more View more
View more View more
View more
