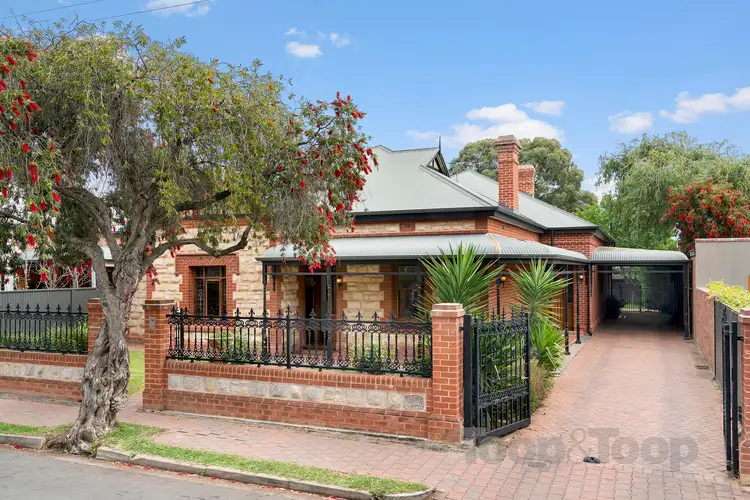Price Undisclosed
3 Bed • 2 Bath • 3 Car • 766m²



+13
Sold





+11
Sold
64 Castle Street, Parkside SA 5063
Copy address
Price Undisclosed
- 3Bed
- 2Bath
- 3 Car
- 766m²
House Sold on Wed 30 Oct, 2019
What's around Castle Street
House description
“Family living at its finest”
Property features
Other features
reverseCycleAirConLand details
Area: 766m²
Property video
Can't inspect the property in person? See what's inside in the video tour.
Interactive media & resources
What's around Castle Street
 View more
View more View more
View more View more
View more View more
View moreContact the real estate agent
Nearby schools in and around Parkside, SA
Top reviews by locals of Parkside, SA 5063
Discover what it's like to live in Parkside before you inspect or move.
Discussions in Parkside, SA
Wondering what the latest hot topics are in Parkside, South Australia?
Similar Houses for sale in Parkside, SA 5063
Properties for sale in nearby suburbs
Report Listing

