SOLD by Roslyn Ierace using Openn Negotiation!
Everything you could want and more!
Situated on an elevated 663m²* corner block positioned perfectly to look down the street to the Dalyellup lakes.
Boasting a triple aggregate driveway that leads to an extra high double garage, with a hardstand at the side and room for a caravan or boat. Being a corner block there is then second street access from the side, with a concrete drive leading to a powered 6.5 x 4.5m* workshop with an extra high opening again.
As you walk into the formal entry, your eyes are drawn to the recessed ceilings. To the right is the fifth bedroom which makes the ideal nursery or study, next, the master bedroom is a huge room with an enormous walk-in robe/dressing room, its own private ensuite, with shower, vanity, and separate w/c. The current owners being shift workers have installed an electric internal block out blind to the big full-length window making year-round sleeping, day or night, a breeze.
At the end of the entrance hall off to the left the hallway leading to the minor bedrooms, all big spacious rooms with robes, and easy access to the master bathroom boasting a separate shower bath and vanity, with one of the bedrooms facing west, again a block out blind has been installed to stop the harsh afternoon sun. Heading to the rear of the home, the hall boasts 4 doors of storage, perfect space for everything!
The theatre room with sliding French doors, lies opposite the kitchen overlooking the meals and the family rooms across the rear of the home. Allowing you to be in the kitchen while keeping an eye on the kids in the swimming pool and your friends as you entertain.
The kitchen boasts a 900 mm stainless steel range and gas hot plate, with an inbuilt wall oven, double fridge recess, and more than ample bench space, with lots of cupboards, you'll find this kitchen a real treat and then easy access to the laundry.
The outdoor entertaining area runs fully down the eastern side of the home with easy aggregate, and part of the alfresco is fully enclosed with patio blinds and easy access to the newly installed below-ground swimming pool. With easy care gardens, this home has been designed to enjoy and take up little time being maintained.
This perfect family home will not last so call exclusive agent Roslyn Ierace today - 0407 529 398.
• Elevated 663 m²* corner block.
• 2008 built home
• 203 m²* of living
• Five bedrooms two bathroom
• Tiled floors
• High ceilings in living areas
• Reverse cycle air-conditioning
• 6.6 kw solar panels
• Fully enclosed yard
• Auto reticulation
• Below-ground swimming pool
• Full-length gable patio
• Fully enclosed alfresco with patio blinds
• 4.5 x 6.5 m2* powered workshop with Extra high entry
• Side street access with hardstand to workshop
• Triple aggregate driveway
• Hardstand for caravan boat parking
Shire $2,612.43*
Water $1,120.37*
This property is for sale by Openn Negotiation (Online auction with flexible conditions)
The auction has commenced, and the property could sell as early as tomorrow.
Contact Exclusive Agent Roslyn Ierace immediately to become qualified or you could miss out!
(The sellers reserve the right to sell prior) Register to watch the auction at openn.com.au
Buyers Note: All measurements/dollar amounts are approximate only and generally marked with an * (Asterix) for reference. Boundaries marked on images are a guideline and are for visual purposes only. Buyers should complete their own due diligence, including a visual inspection before entering into an offer and should not rely on the photos or text in this advertising in making a purchasing decision.
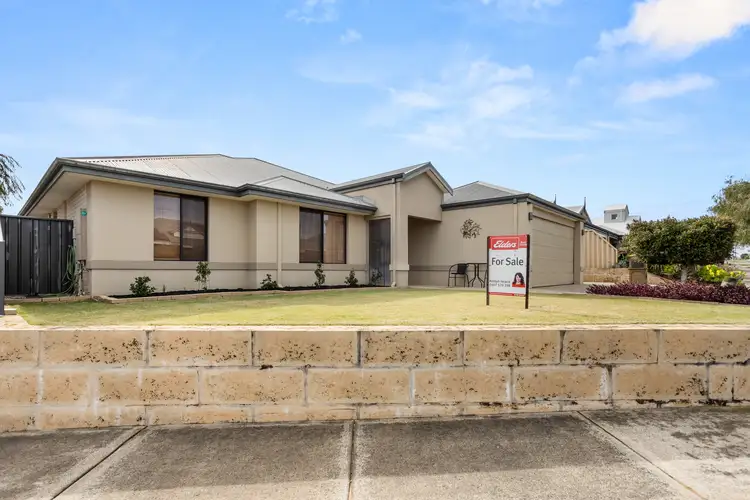
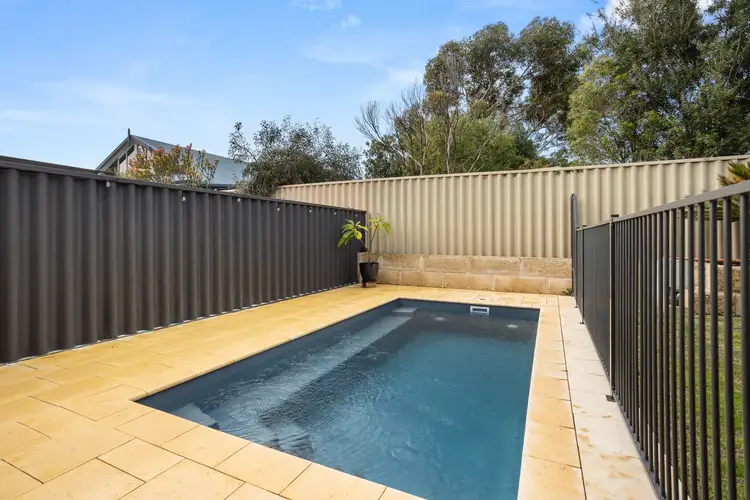
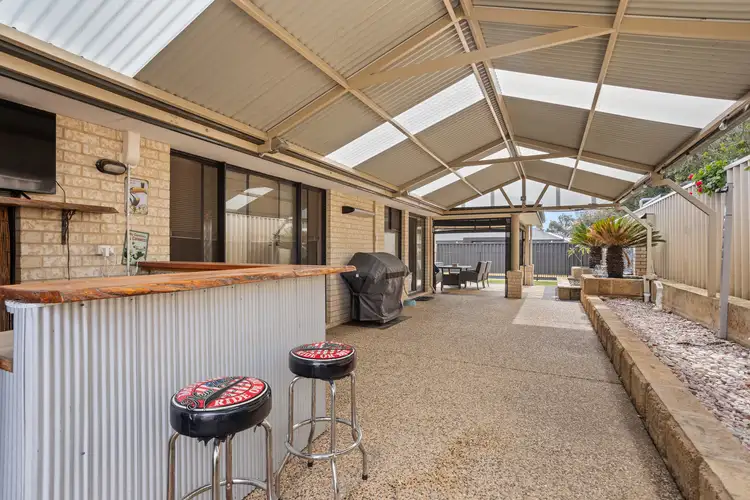
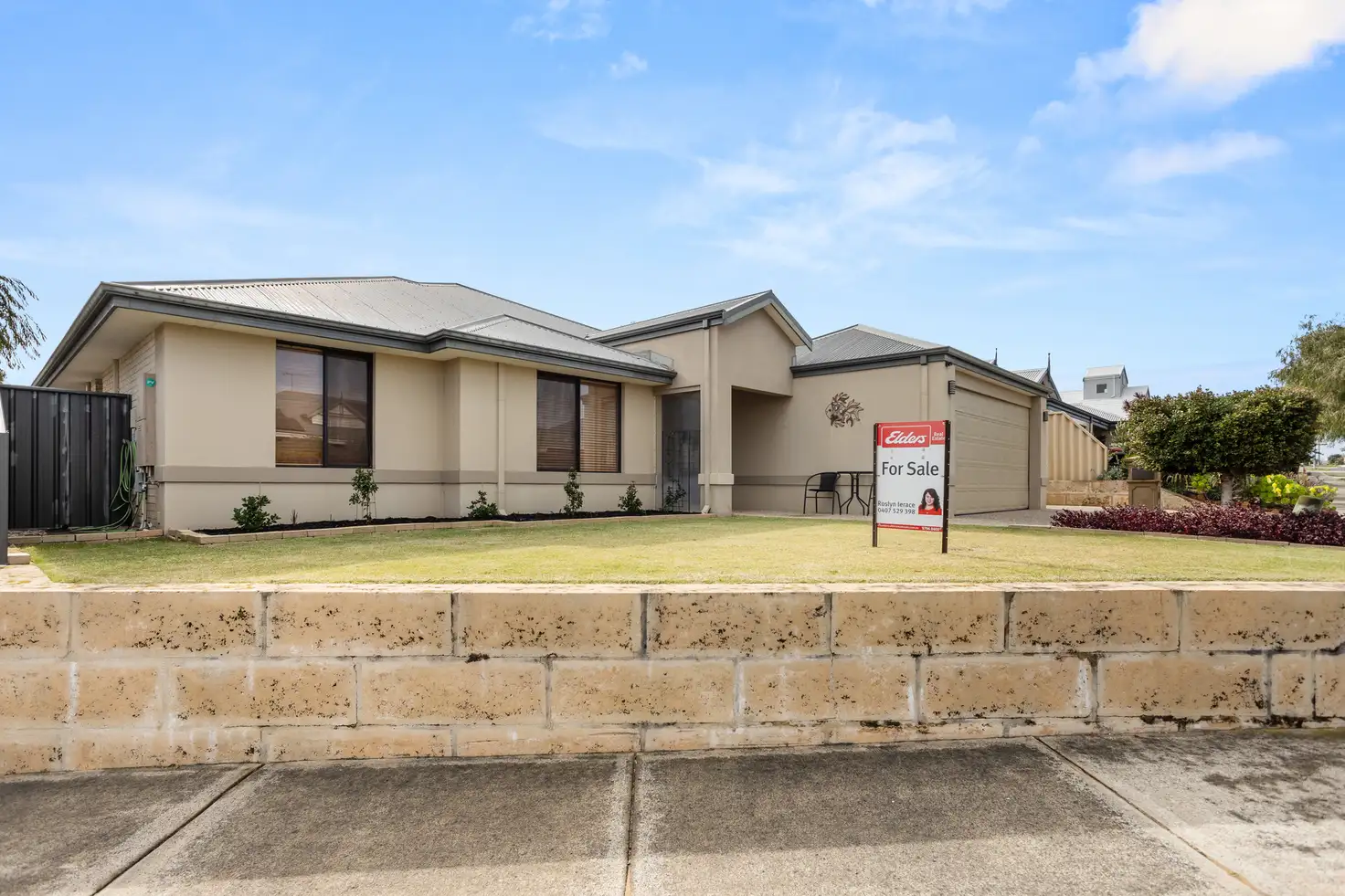


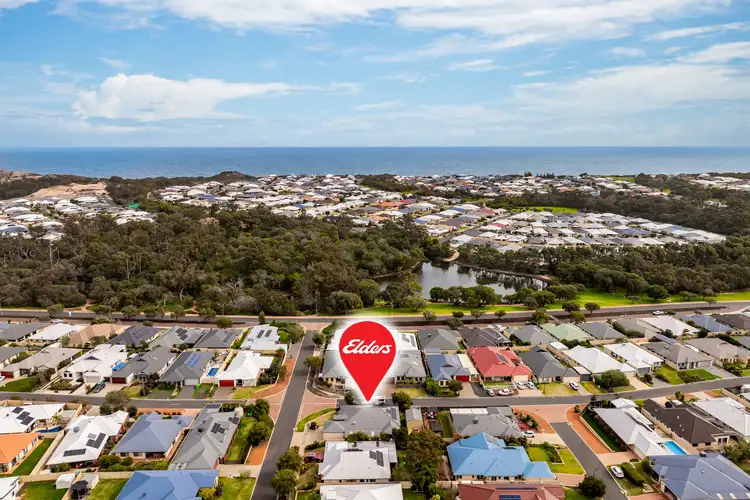
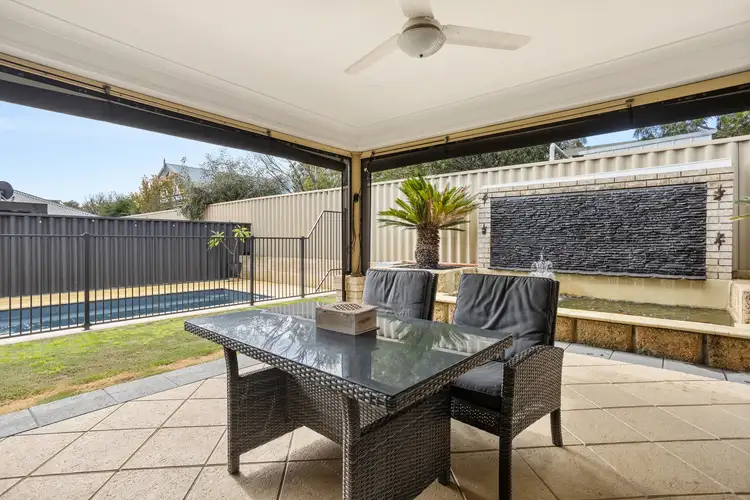
 View more
View more View more
View more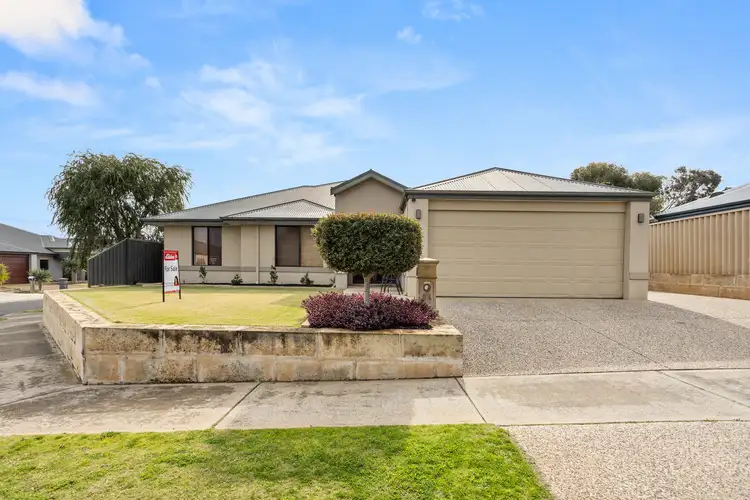 View more
View more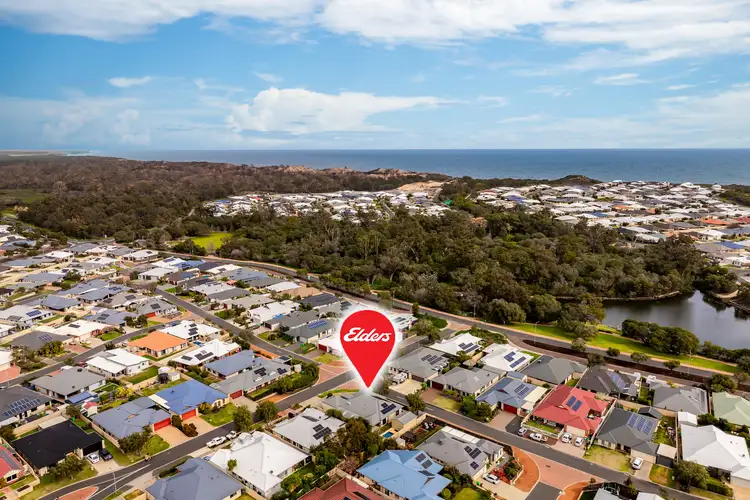 View more
View more
