Price Undisclosed
4 Bed • 2 Bath • 3 Car • 1262.5m²
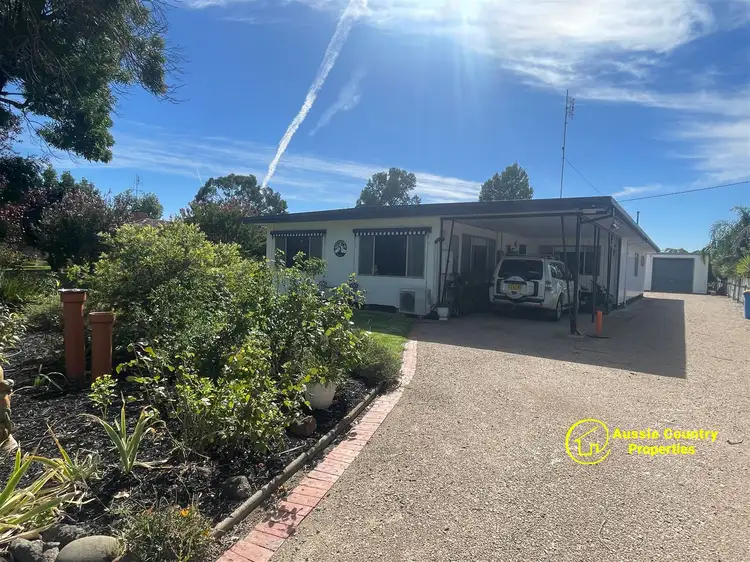
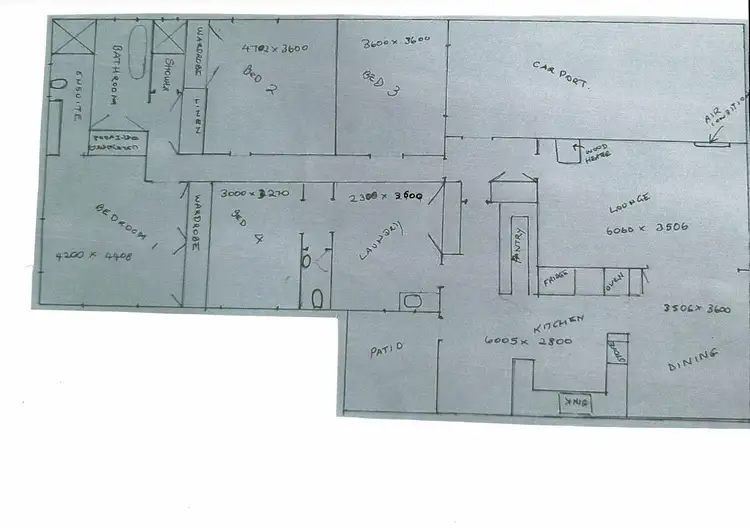
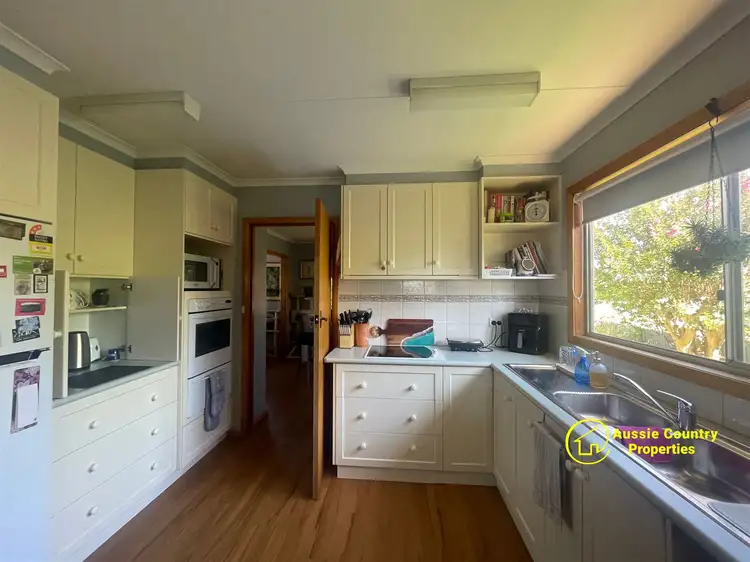
+26
Sold
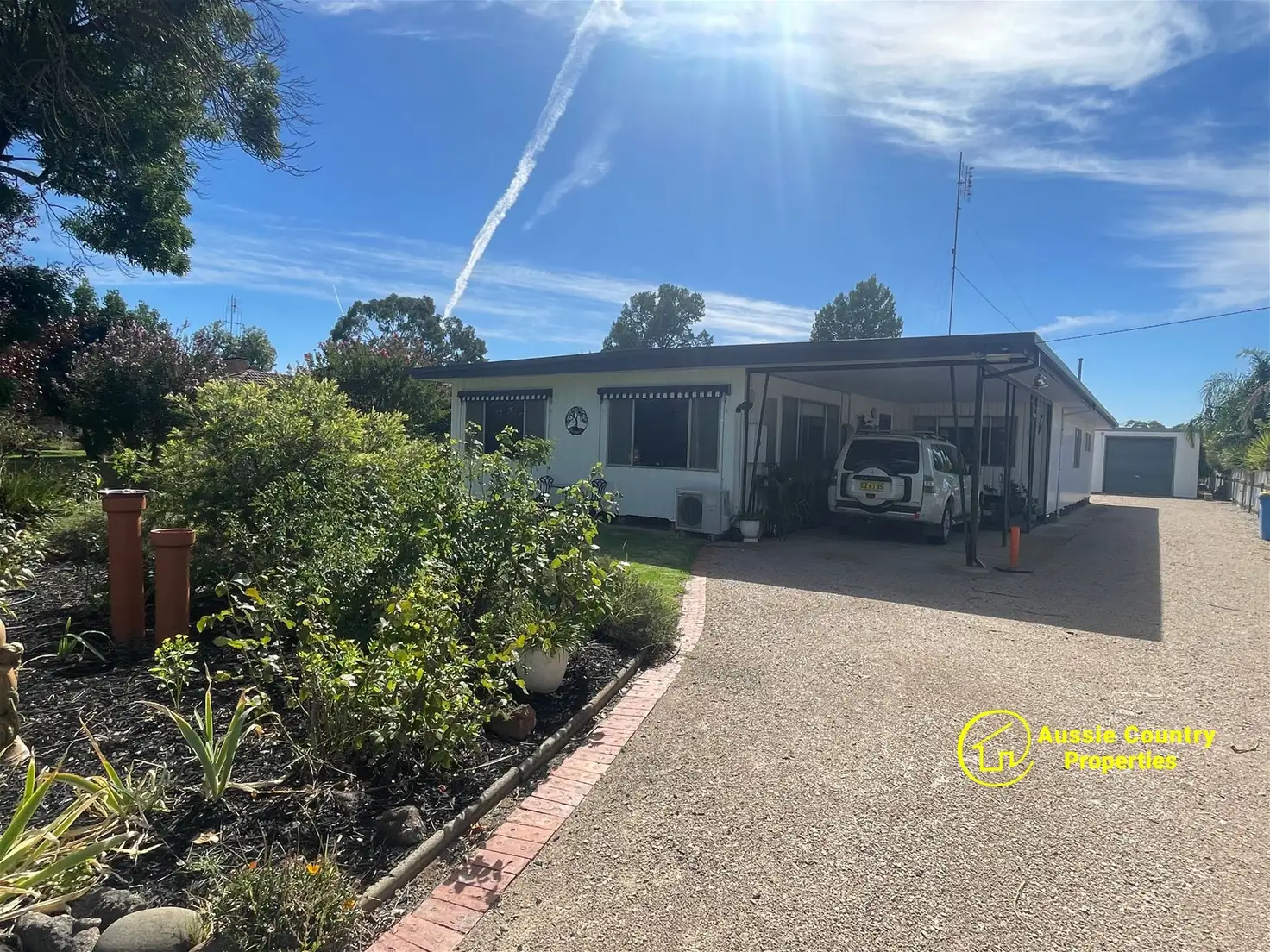


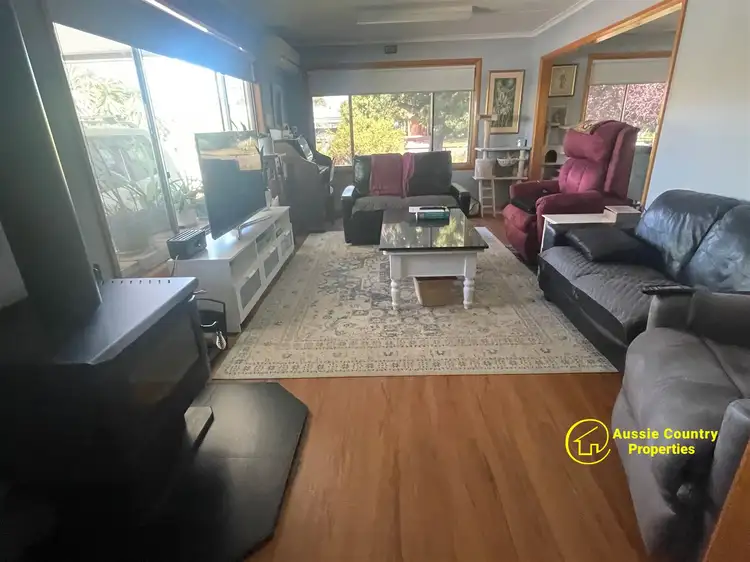
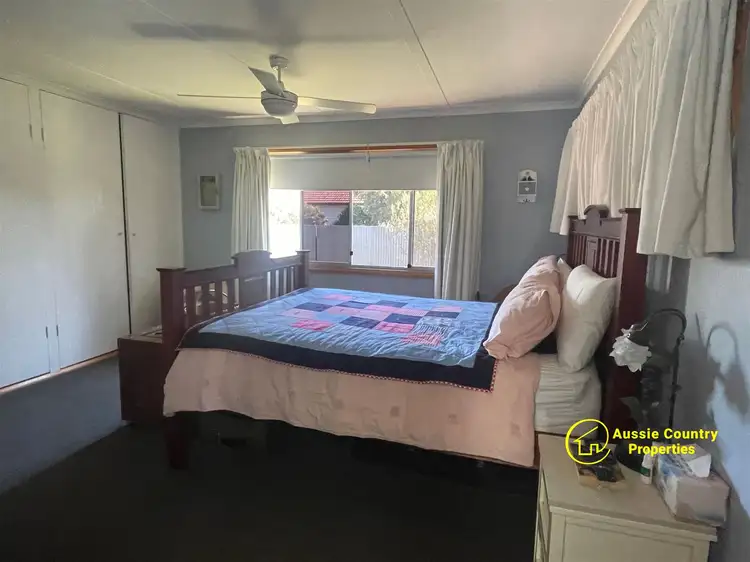
+24
Sold
64 Cobram Street, Berrigan NSW 2712
Copy address
Price Undisclosed
- 4Bed
- 2Bath
- 3 Car
- 1262.5m²
House Sold on Thu 1 Aug, 2024
What's around Cobram Street
House description
“Recently Renovated 4 Bedroom Home In A Peaceful Location”
Property features
Land details
Area: 1262.5m²
Interactive media & resources
What's around Cobram Street
 View more
View more View more
View more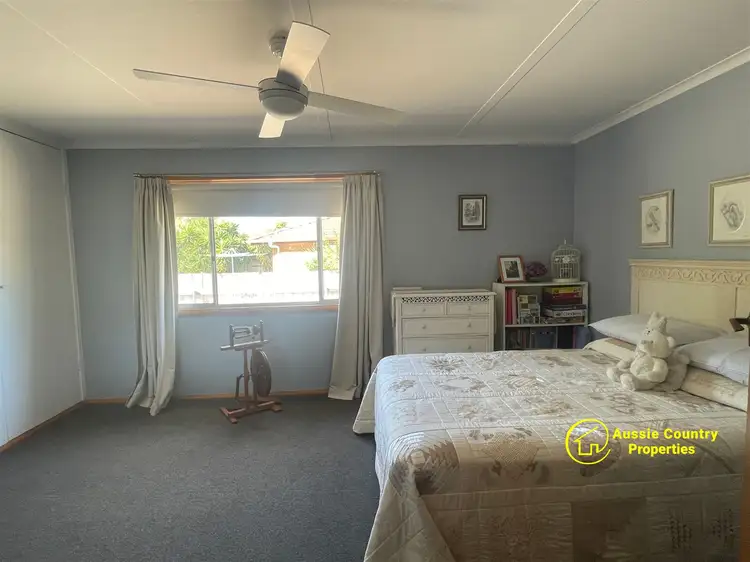 View more
View more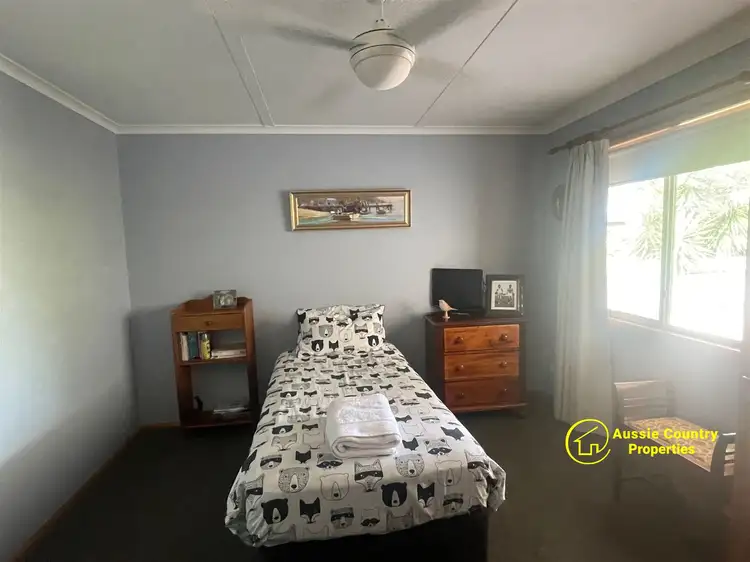 View more
View moreContact the real estate agent

Tracy Dunn
Aussie Country Properties
0Not yet rated
Send an enquiry
This property has been sold
But you can still contact the agent64 Cobram Street, Berrigan NSW 2712
Nearby schools in and around Berrigan, NSW
Top reviews by locals of Berrigan, NSW 2712
Discover what it's like to live in Berrigan before you inspect or move.
Discussions in Berrigan, NSW
Wondering what the latest hot topics are in Berrigan, New South Wales?
Similar Houses for sale in Berrigan, NSW 2712
Properties for sale in nearby suburbs
Report Listing
