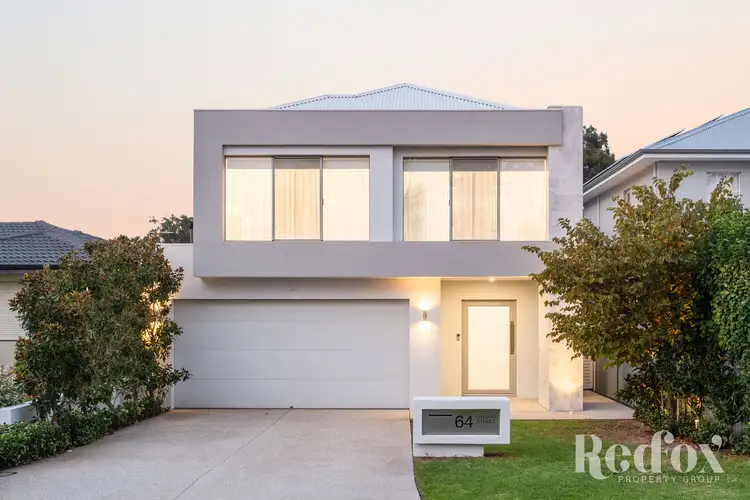Life here couldn't be sweeter.
Treat yourself to this dishy delight. Perfect for a family with exceptional taste, it's a huge 2-storey home with 4 bedrooms, 2 bathrooms, and 3 living areas. The icing on the cake is the incredible presentation; from the sleek façade that welcomes you, to the striking window in the hallway showcasing the side garden, to the plush theatre room, this is a truly beautiful home from start to finish. If you're partial to entertaining friends, you'll be particularly thrilled by the big open-plan kitchen and living area that opens out to the alfresco via stacker doors. When the weather's fine, it makes for one impressive space, with the pretty trees and ambient lighting setting the scene for parties and gatherings of all kinds. Even when it's cold and gloomy outside, you'll be warm and content indoors. The island bench is the perfect spot to share some wine and spill the tea with your nearest and dearest, while the comfort and space of the living room mean you can enjoy relaxed meals and good conversation around the dining table. Add freshly baked goodies from the spectacular kitchen, and your guests may not even want to leave!
When dessert's done and it's time for a nightcap, send the kids upstairs to bed – or to hang out happily in the lounge area up there – and take yourself off to your main bedroom for some R&R. Actually, it's more like a suite than a room. Soft carpeting underfoot, a sleek ensuite, ducted aircon, and a fabulous walk-through wardrobe mean you'll slumber soundly every night. And if you're hungry for more, take a look at the attic and under-stair storage, the gorgeous oak staircase and upper-level flooring, the double remote garage with its clever laundry nook, the high-quality kitchen appliances and fittings, and the spacious study that's perfect for work or hobbies. In a nutshell, this home is the best thing since sliced bread.
Location-wise, this spot gives you a buffet of options when it comes to both lifestyle and practicality. There are more than half a dozen schools within a 3km radius, for starters. Shopping is sorted thanks to the Galleria (1.5km) with its supermarkets and specialty stores. And with a bus stop only 190m away you can even commute to the city for work and play with practically zero effort. Dining out is obviously on the menu, and your options are almost endless. Try delicious breakfasts at Red Man Cucina (1.1km), family dinners at Rice Rise (850m) or Our Table (800m), and casual catchups at Varsity (1.3km). Or simply grab takeaway from Pizzeria Da Leo (1.2km) or Big Dog's Burgers (1.6km) on the way home after a long day's work and channel your inner couch potato. Nights out are always a flavourful experience at King Somm (2.5km) and Bar Vino (2.5km), but if your appetite tends more towards sports and recreation, take your pick from swimming, footy, soccer, basketball, golf, roller skating, ten pin bowling, and more. It's all local, and sure to spice up your life.
Ready to take a bite?
Hit Nat up now (call or email). Or rock up to the home open.
*****
This property is offered for sale via EXPRESSIONS OF INTEREST. All offers will be presented as received and responded to on or before the campaign end date of 4:00pm Sunday the 11th of May 2025 (IF NOT SOLD PRIOR). The seller reserves the right to accept an offer prior to the campaign end date.
PLEASE SEND AN EMAIL ENQUIRY (NOT SMS) IF YOU'D LIKE FURTHER PRICE GUIDANCE. You'll receive additional information within a few minutes of lodging your query.
Lot Size: 492 sqm
Build Year: Circa 2017
Council Rates: $2,870.16 per annum approximately (2024/2025)
Water Rates: $1,596.17 per annum approximately (2023/2024)








 View more
View more View more
View more View more
View more View more
View more
