“SOLD BY CLINTON VIERTEL & BRETT VIERTEL”
TRANQUIL BUSHLAND SETTING WITH ELEVATED ALFRESCO
Capturing the essence of coastal living with an inviting and well-designed interior, enjoy the best of the peninsula lifestyle with this prime market offering. Set on a massive 809m2 block and enjoying lush green outdoors, there is superb versatility within a spacious double storey layout as well as ideal position close to amenities and beach foreshore!
Showcasing classic elements of its original 1950's era, there is an immediate sense of warmth and sophistication from the facade onwards. Polished timber floors stretch throughout the light-infused upper level with intelligent design capturing superb cross ventilation and wafting sea breezes. On the upper level, extensive glass frames the open-plan layout with a large lounge and dining enjoying superb high ceilings and fresh contemporary paintwork. The adjacent kitchen occupies a large and flowing footprint with a fit-out including superior storage, gas stove and extensive wrap-around stone benches with breakfast bar seating.
Designed to embrace the premier position, extensive covered decking wraps around the home offering superb space for alfresco entertaining and dining; multiple orientations ensuring the best of breezes and weather coverage. There is added covered patio space on the lower level as well as a massive fenced backyard with extensive flat space including mature greenery, fruit trees and whimsical space for children and pets to play. There is even room to install a pool if desired!
Three bedrooms each include ceiling fans; two with built-in wardrobes. The air-conditioned master benefits from direct alfresco access with a large family bathroom providing excellent service; fitted with dual vanity, floor to ceiling tiling and feature timber wall. Spiral stairs connect the two levels, with a large second lounge room offering added living space with good alfresco connection. Additional features include a second full sized bathroom, huge laundry, study, solar electricity, storage room and triple remote garage with extensive sizing allowing for a workshop or storage of kayaks, trailers etc.
Blending peaceful suburbia with every day convenience, enjoy being within walking distance to local coffee shops and bus routes. The Woody Point headland is just 600m away ready to offer kilometres of meandering waterfront walkways and access to The Belvedere Hotel and other famed precincts!
- Council Rates - approx $650pq
- Water rates - approx $325pq
- Home size – 369sqm
- External area size – 82sqm
- Total Area – 451sqm
- Land Size – 809sqm
- 809m2
- Renovated coastal Queenslander on massive block
- High ceilings, superb natural light, polished timber floors and cooling sea breezes throughout
- Large lounge and dining with second living room downstairs
- Flowing kitchen with superb storage, gas stove and wrap-around stone benches
- Large covered entertainer's deck with east and north aspects plus elevated position
- Additional covered patio downstairs
- Huge flat backyard with lush mature greenery and fenced perimeter
- Three bedrooms; two including built-in wardrobes
- Air-conditioned master with alfresco access
- Two full sized bathrooms with flawless fit-out
- Study zone
- Huge laundry plus separate storage room
- Solar electricity
- Double garage with extensive space for workshop, trailer storage etc
- Walk to bus, café, dining and waterfront

Balcony

Dishwasher

Living Areas: 2

Remote Garage

Reverse Cycle Aircon
Close to Schools, Close to Shops, Close to Transport, reverseCycleAirCon
$650 Quarterly
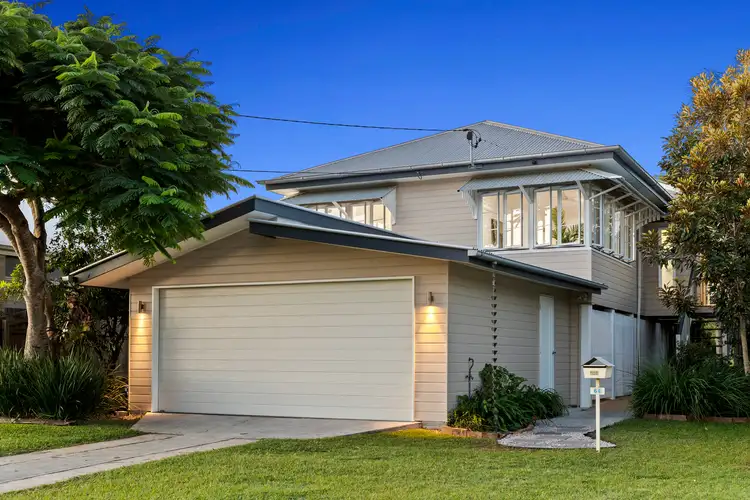
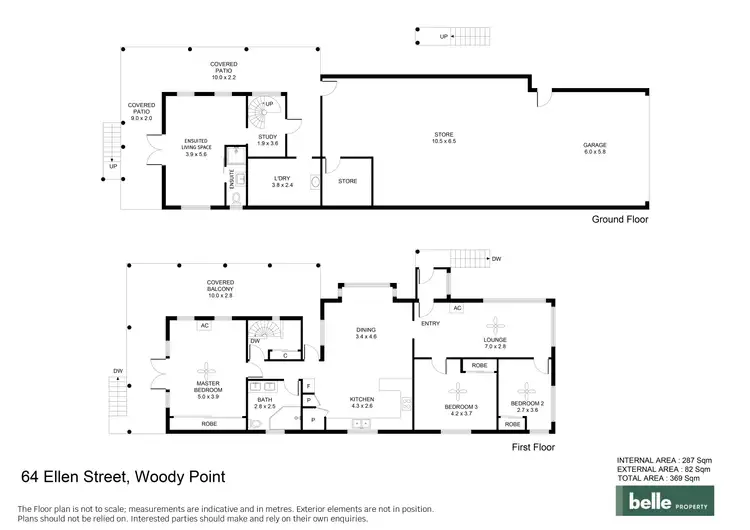
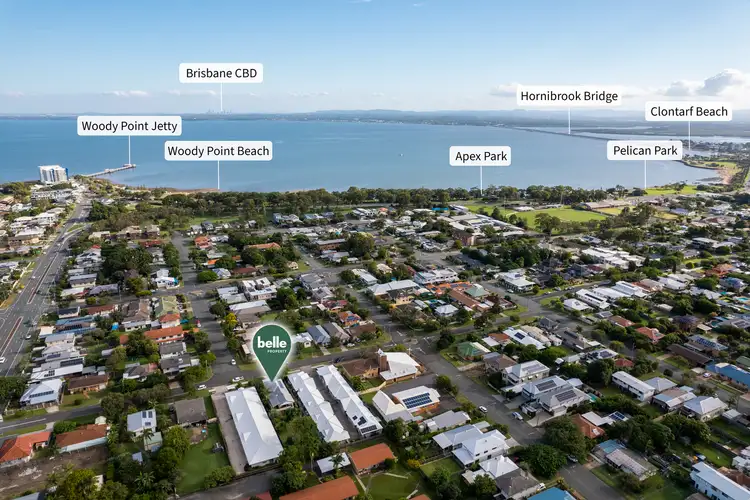
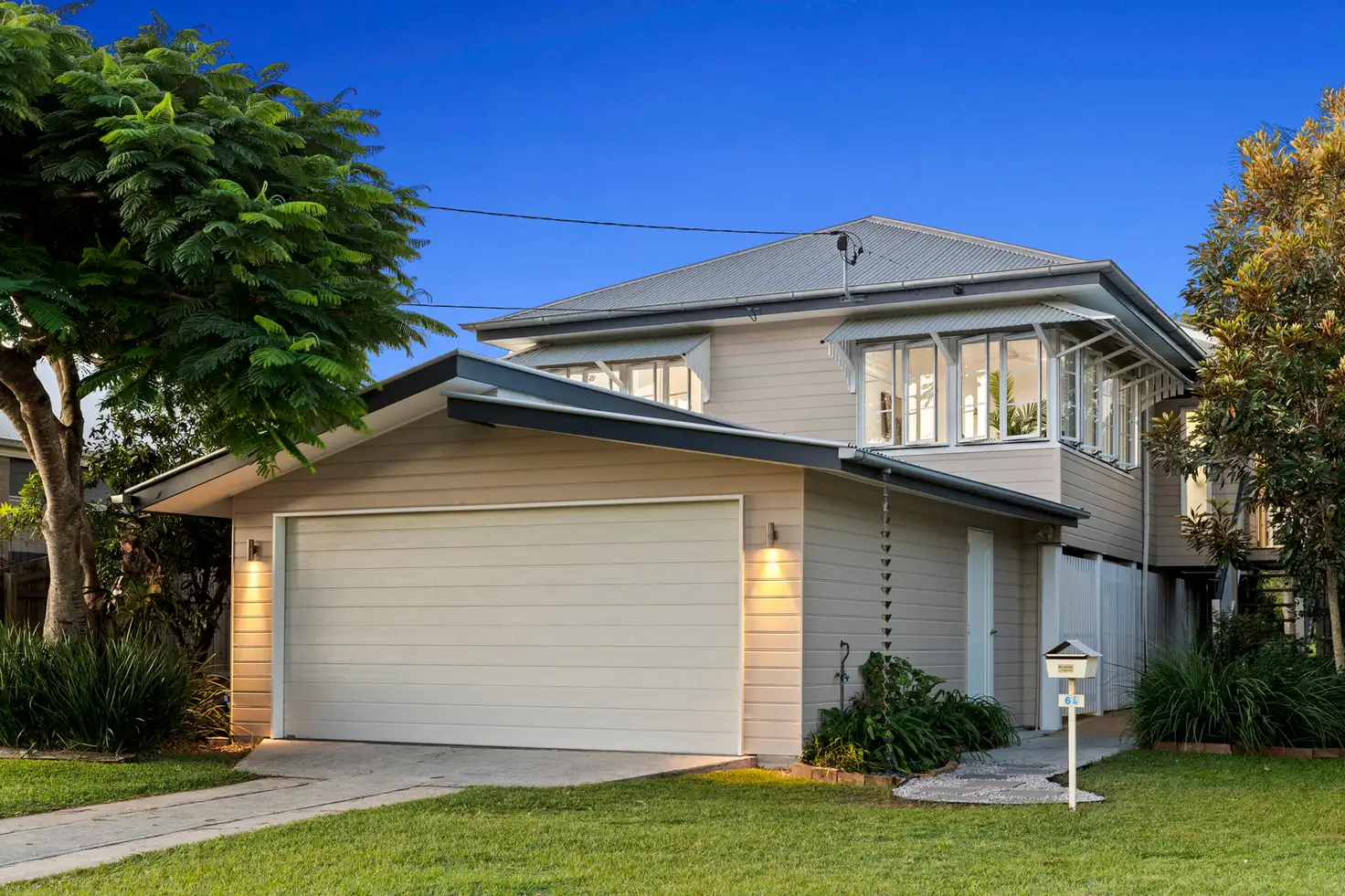


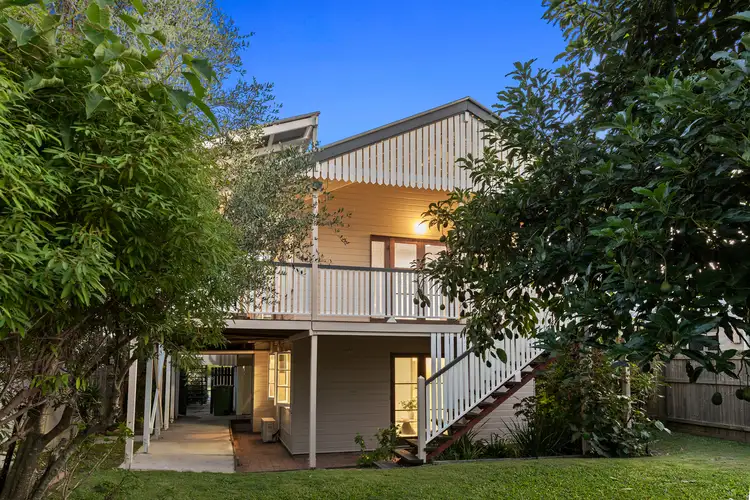
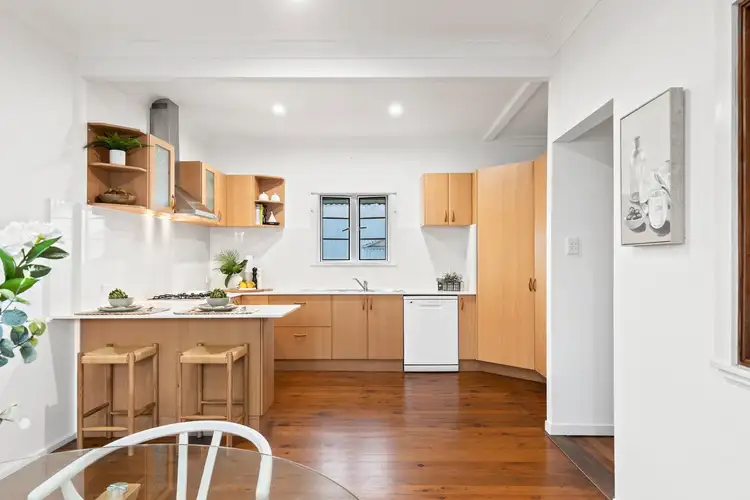
 View more
View more View more
View more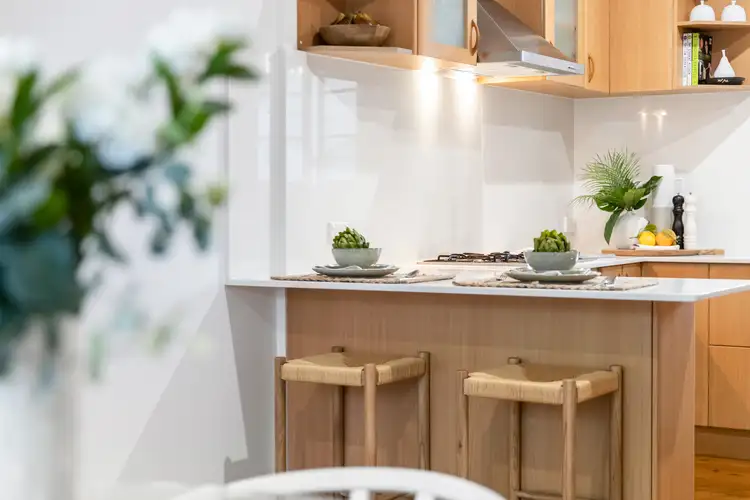 View more
View more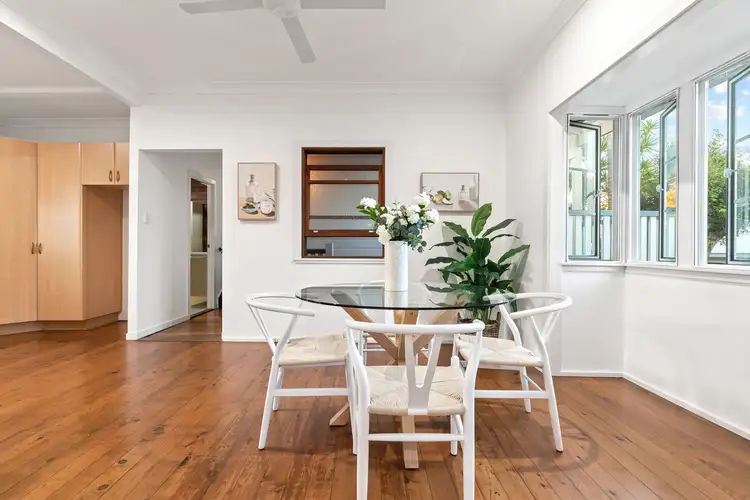 View more
View more
