$860,000
4 Bed • 2 Bath • 2 Car • 627m²
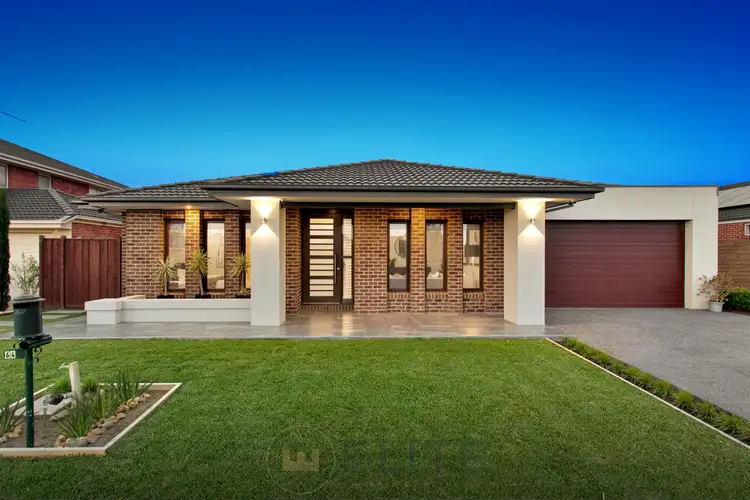
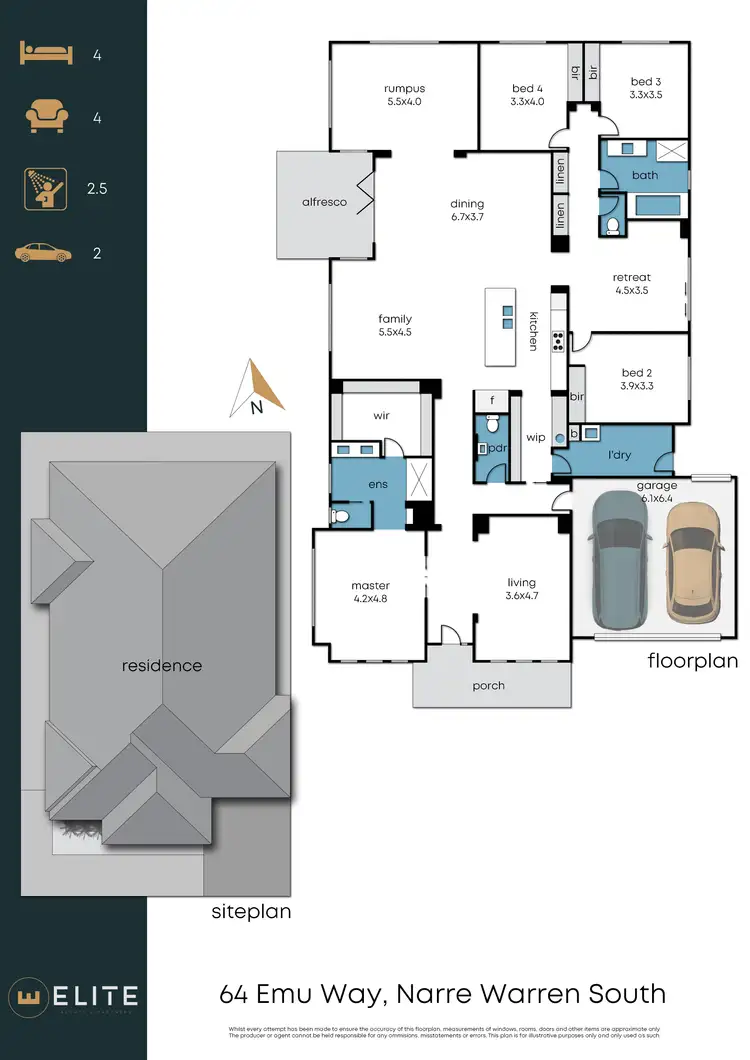
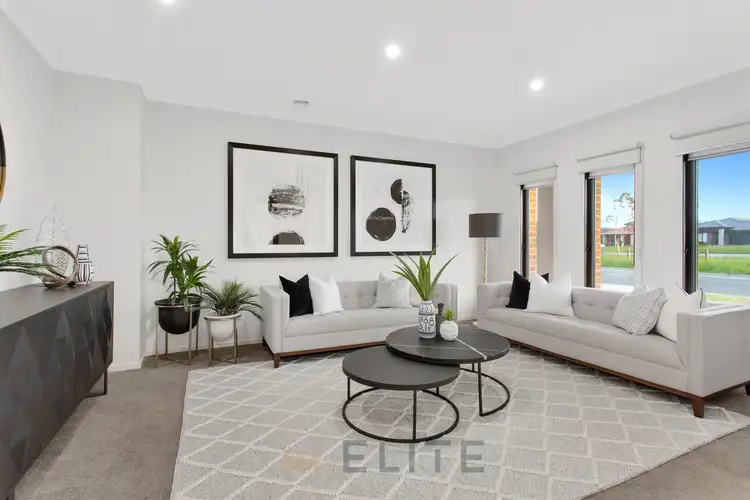
+13
Sold
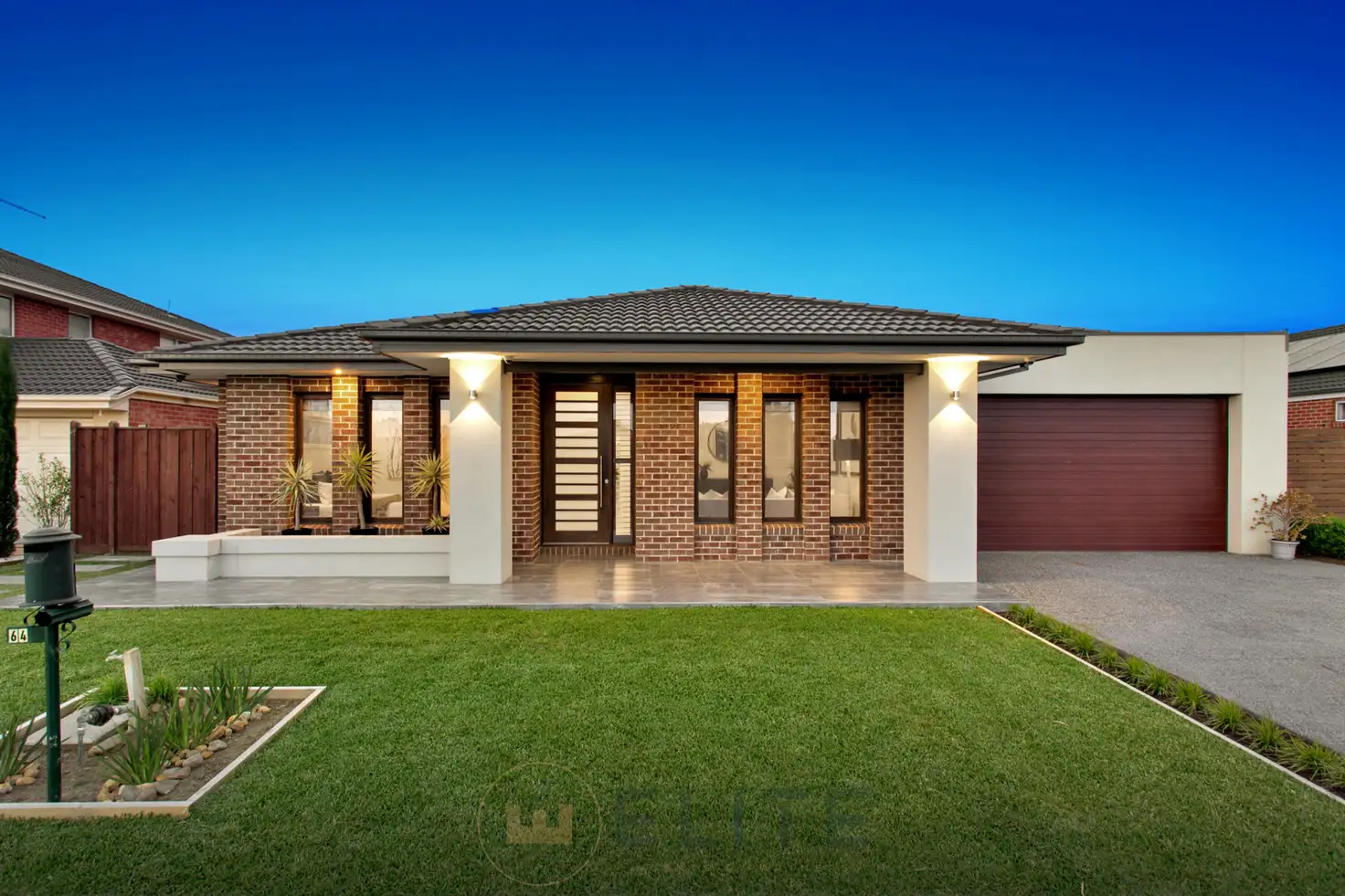


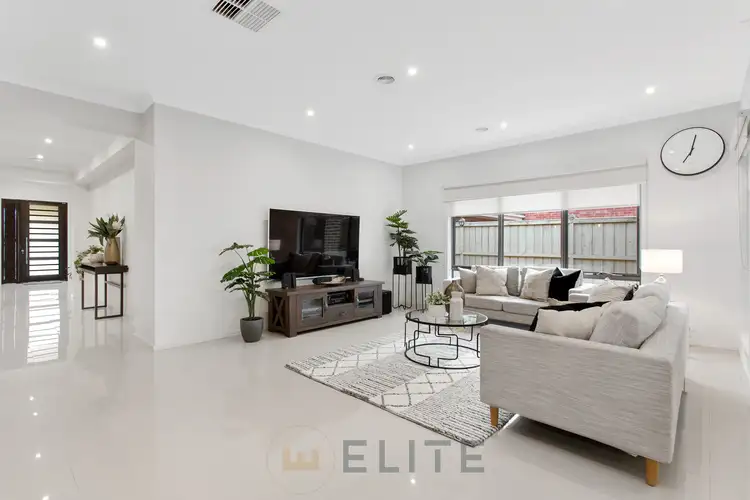
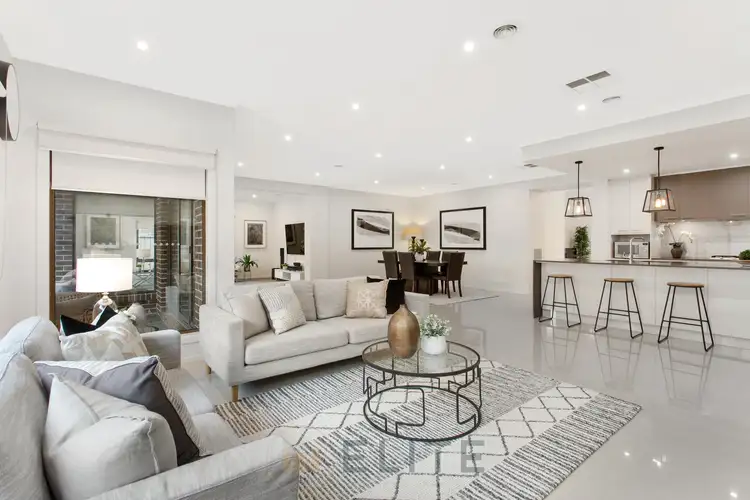
+11
Sold
64 Emu Way, Narre Warren South VIC 3805
Copy address
$860,000
- 4Bed
- 2Bath
- 2 Car
- 627m²
House Sold on Tue 8 Dec, 2020
What's around Emu Way
House description
“IMPECCABLE STYLE, UNQUESTIONABLE QUALITY!”
Property features
Other features
0Building details
Area: 365m²
Land details
Area: 627m²
Property video
Can't inspect the property in person? See what's inside in the video tour.
Interactive media & resources
What's around Emu Way
 View more
View more View more
View more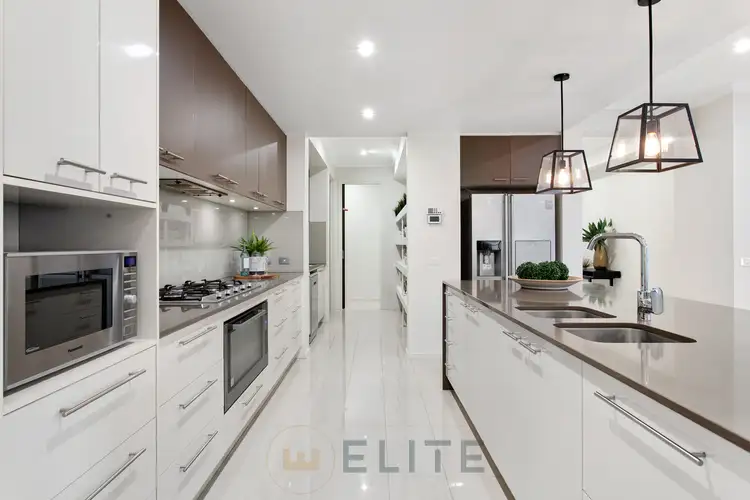 View more
View more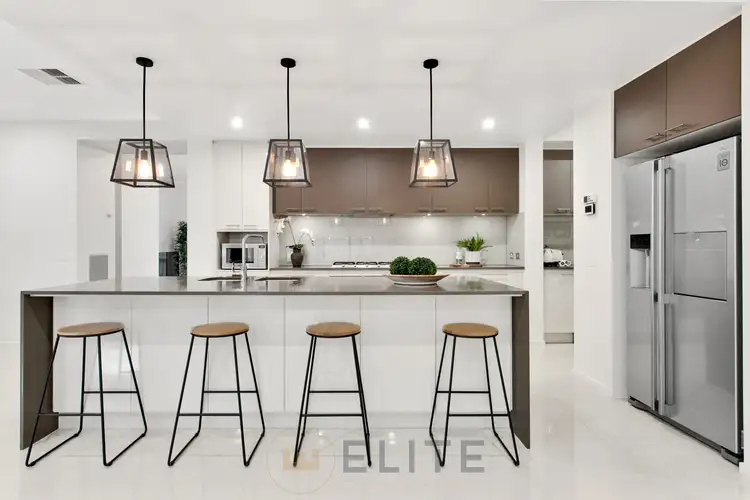 View more
View moreContact the real estate agent

Eddie Atahi
Elite Agents & Partners
5(1 Reviews)
Send an enquiry
This property has been sold
But you can still contact the agent64 Emu Way, Narre Warren South VIC 3805
Nearby schools in and around Narre Warren South, VIC
Top reviews by locals of Narre Warren South, VIC 3805
Discover what it's like to live in Narre Warren South before you inspect or move.
Discussions in Narre Warren South, VIC
Wondering what the latest hot topics are in Narre Warren South, Victoria?
Similar Houses for sale in Narre Warren South, VIC 3805
Properties for sale in nearby suburbs
Report Listing
