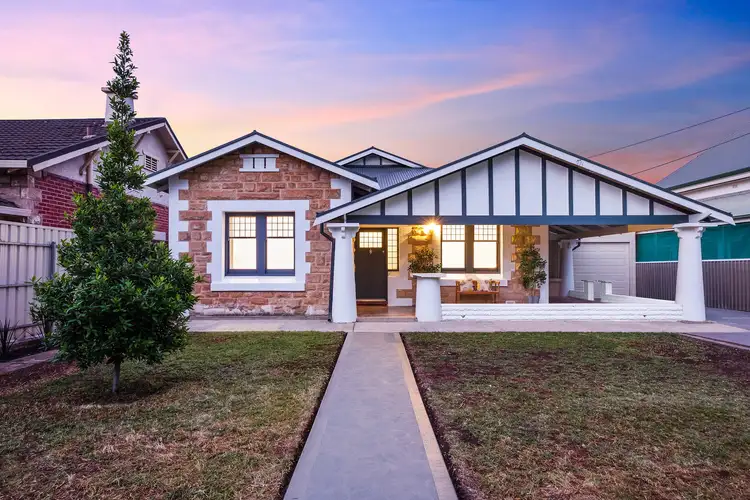Where Malvern allows walking metres to Unley Road, a no-through, local's only, end-of-street position alongside classic villa neighbours, your own renovated bungalow rests upon a ground-breaking block of some 830sqm
And so herein lies your family future with status.
The 1930s shine through this reinvigorated three-bedroom, one-bathroom home its bang-on 2018 trend and paper-white palette across its footprint aches to house a young family or executive couple with the elite inner-south in their sights.
Fresh and fashionable pops up everywhere against its classic sandstone faade; from its auto sliding gate entry, landscaped grounds and new iron roof, to the touch-dry grout in the fully-tiled, contemporary bathroom and newly-assembled kitchen with stainless appliances.
While regulation lofty ceilings, polished boards and leadlight windows pay homage to its solid-brick beginnings, live large in central, family living room together-ness opening its walls to the eat-in kitchen.
Three double bedrooms bask in fresh dcor, new carpets and LED lighting as one of two garden-facing rooms give you size and choice as a master.
With such value on a vast block, a rear expanse of concrete meets what seems like miles of newly-laid lawn adding entertaining vision, while giving the kids a reason to smile too
Topping it off, a detached, partially lined, plumbed and powered shed puts more ideas in mind (limited only by council consent.)
In prime school pickings from Walford to Concordia College, Mitcham Girls or Glenunga High School, not to mention its hotspot for cafes, boutiques, and uber-easy city reach, there's a lot in store on elite Eton Street
You'll love:
- 1930 Stone-fronted bungalow
- Fully renovated & reroofed
- Auto sliding perimeter gates
- Brand new laminate kitchen with stainless appliances
- Contemporary fully-tiled family bathroom with freestanding bath
- Polished Baltic boards
- 3 carpeted double-sized bedrooms
- Massive central living zone with split system R/C A/C
- New lawns & freshly landscaped
- 2nd WC adjoining the new laundry
- Detached rear garage
- Play-ready established rear lawn
- Undercroft parking with panel lift roller door
- Off-street secure parking for more
Specifications:
CT / 5124/320
Council / City of Unley
Zoning / RH(C)'SH6
Built / 1930
Land / 837m2
Frontage / 16.15m
Council Rates / $2171.65pa
SA Water / $283.13pq
ES Levy / $486.55pa
All information provided has been obtained from sources we believe to be accurate, however, we cannot guarantee the information is accurate and we accept no liability for any errors or omissions (including but not limited to a property's land size, floor plans and size, building age and condition) Interested parties should make their own enquiries and obtain their own legal advice. Should this property be scheduled for auction, the Vendor's Statement may be inspected at any Harris Real Estate office for 3 consecutive business days immediately preceding the auction and at the auction for 30 minutes before it starts.








 View more
View more View more
View more View more
View more View more
View more
