Nestled in an enviable elevated position in West Wodonga and set on an amazing 1,267m2, this exquisite five bedroom residence is a testament to luxury, comfort and convenience, perfectly suited for discerning families and executives.
From the moment you step inside, the master suite captivates with its privacy and offering an oversized walk-in robe and ensuite featuring a double vanity, shower and private toilet.
The remaining bedrooms are all located to the rear of the home and offer built-in robes for storage,
The family bathroom, equipped with a spa bath, shower and vanity, along with a convenient powder room, ensures everyone's morning routines will run smoothly.
At the heart of the home a generously sized living hub provides a lovely area for family connection and casual entertaining with a kitchen boasting a rounded island bench that echoes the feature floor to ceiling curved windows overlooking the alfresco area with further features of the kitchen including a gas cooktop, electric underbench oven and walk-in pantry. This generous central space also provides ample space for a family room and casual meals area and is complemented by further living zones of a large lounge and rumpus room, offering diverse living areas for relaxation and entertainment.
A study of generous proportions provides flexibility, serving as a further bedroom or nursery with it's location close to the main bedroom, adapting to your evolving needs.
The home's location is as exceptional as its design, positioned across from parkland, a short cut for the avid golfer to the Wodonga Golf Course, and surrounded by quality-built family residences.
The triple lock-up garage, with remote entry and rear yard access, adds to the practicality of the home with outdoor living defined with a covered alfresco area, ceiling fans, an inground pool, and stunning stone retaining walls set within low maintenance established gardens, creating an inviting backdrop for relaxation and entertainment.
Enhanced internally by ducted evaporative cooling, ducted gas heating, and ceiling fans in the bedrooms, the home promises year round comfort with the quality window furnishings and outdoor awnings add a layer of sophistication and privacy, complementing the home's aesthetic appeal.
This property is not just a home; it's a lifestyle choice for those who seek tranquility and luxury in West Wodonga. Offering a unique opportunity to live in a home that truly understands and fulfills your desire for a higher standard of living, I invite you to embrace a life where every day feels like a retreat in the heart of West Wodonga.
https://www.consumer.vic.gov.au/duediligencechecklist
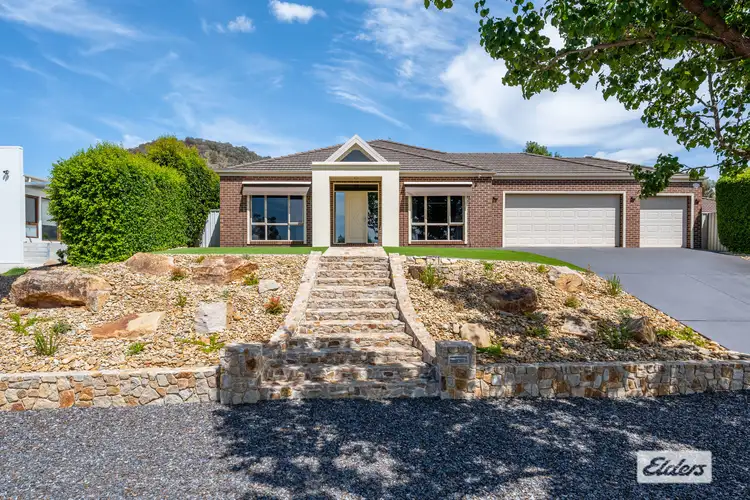
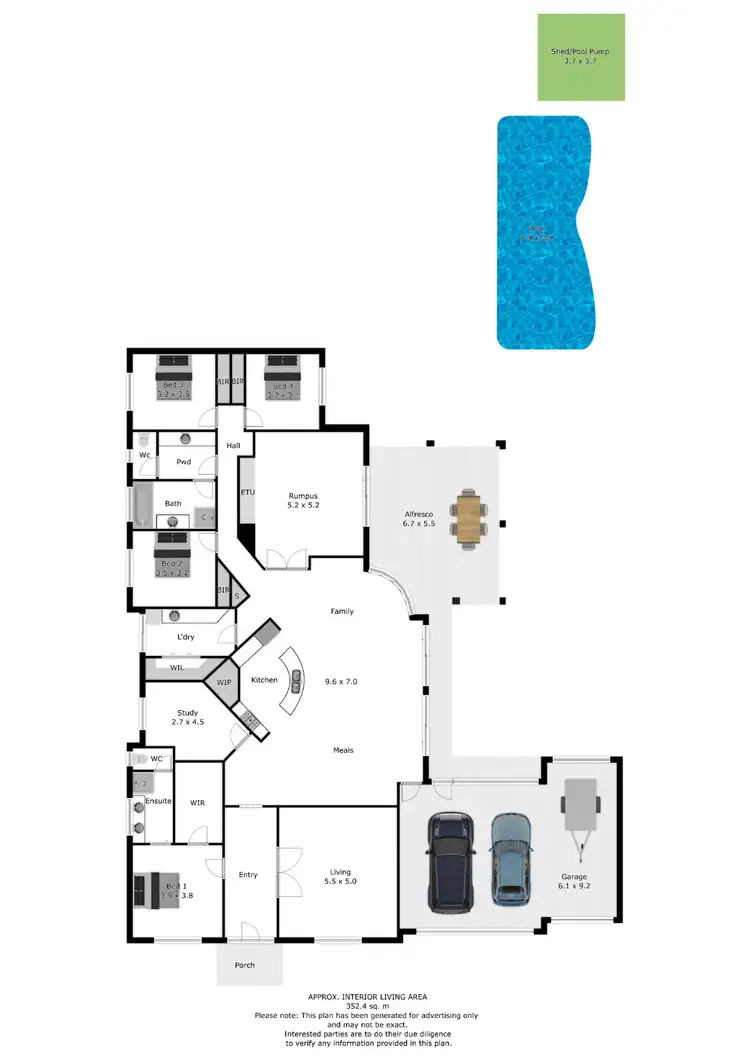
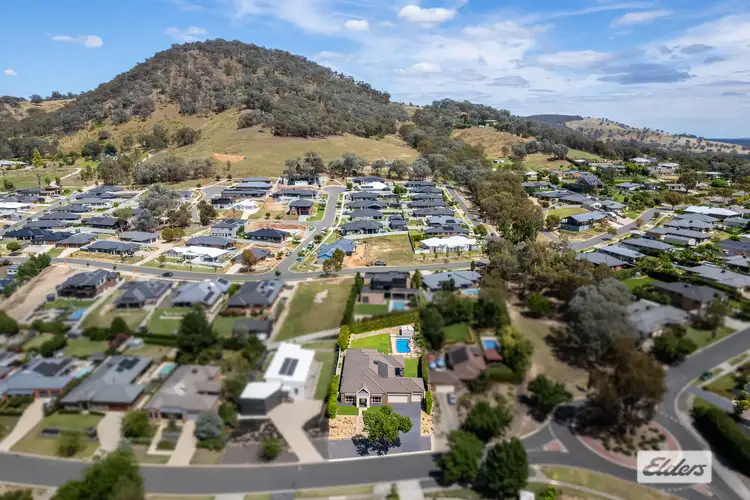
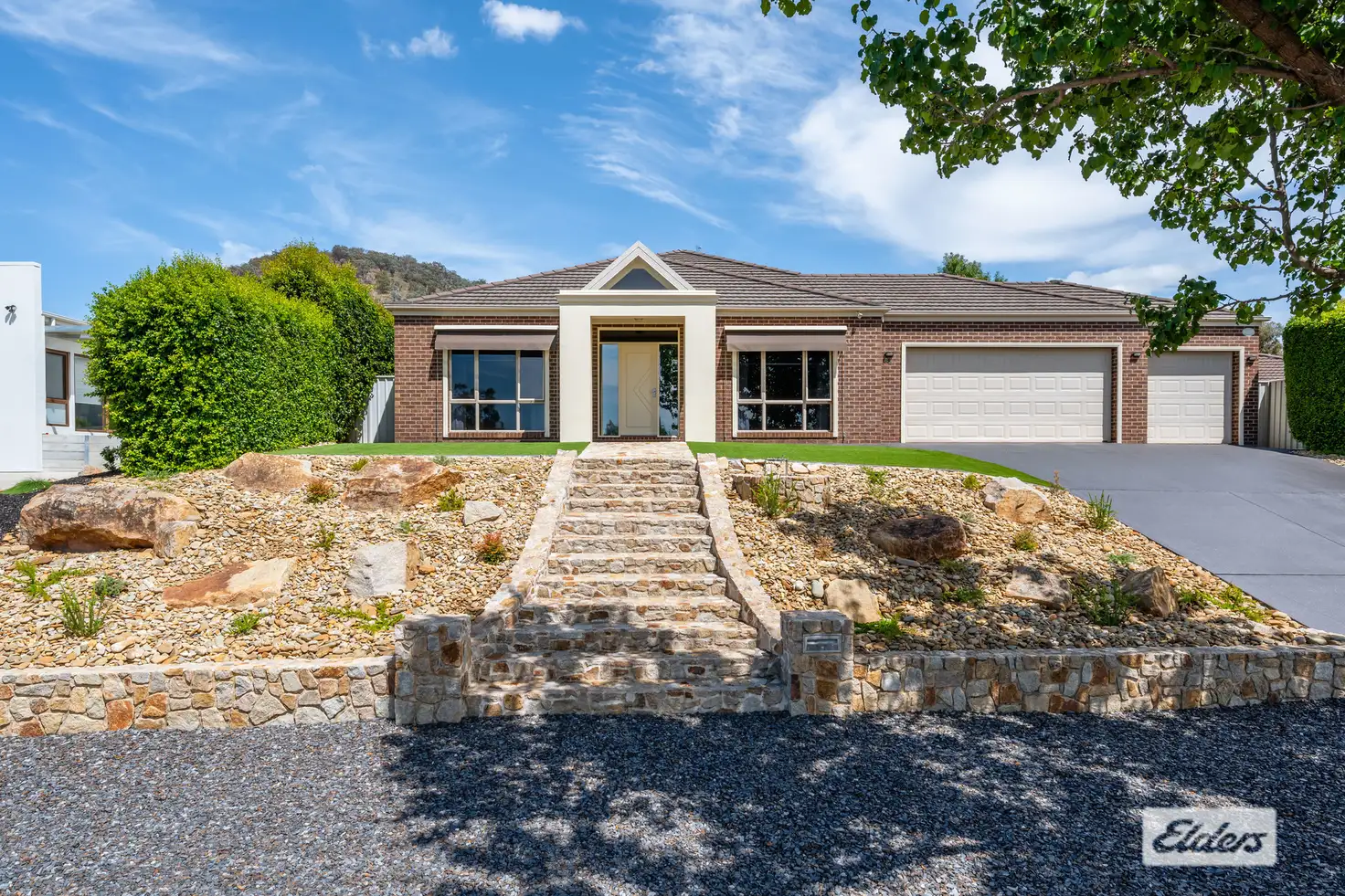


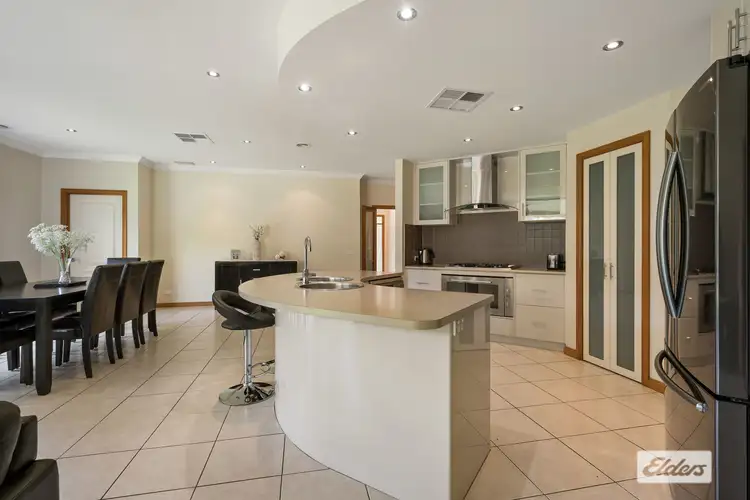
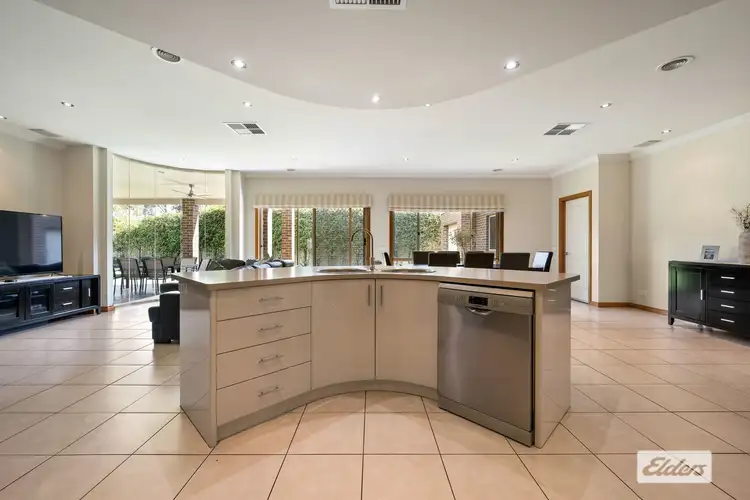
 View more
View more View more
View more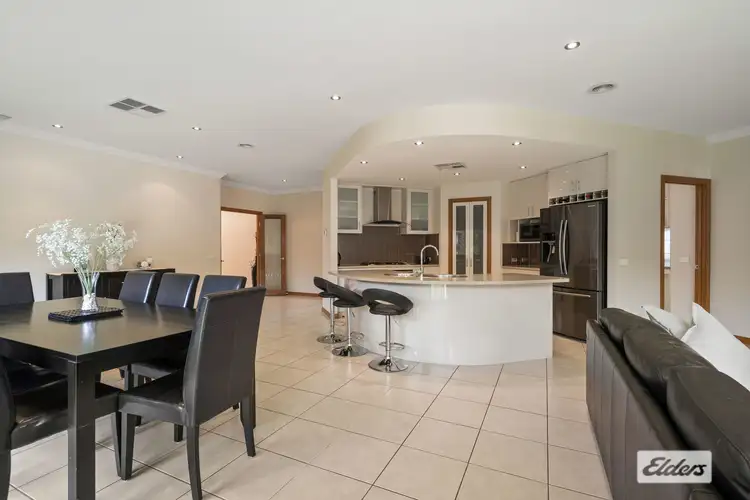 View more
View more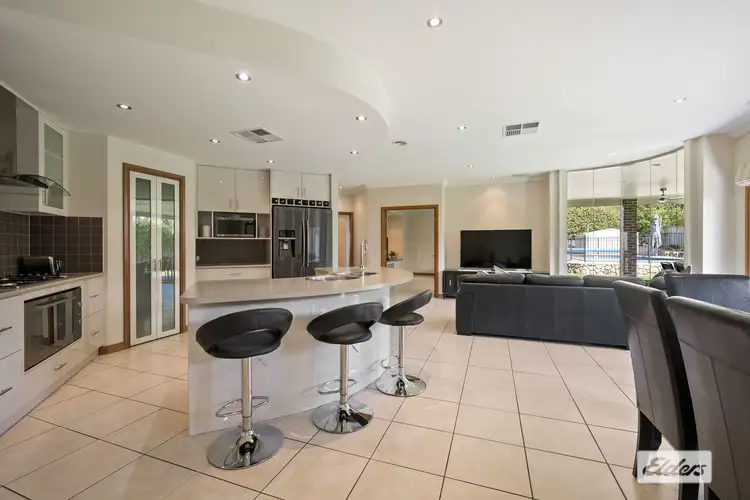 View more
View more
