$1,100,000
4 Bed • 2 Bath • 0 Car • 20234.282112m²
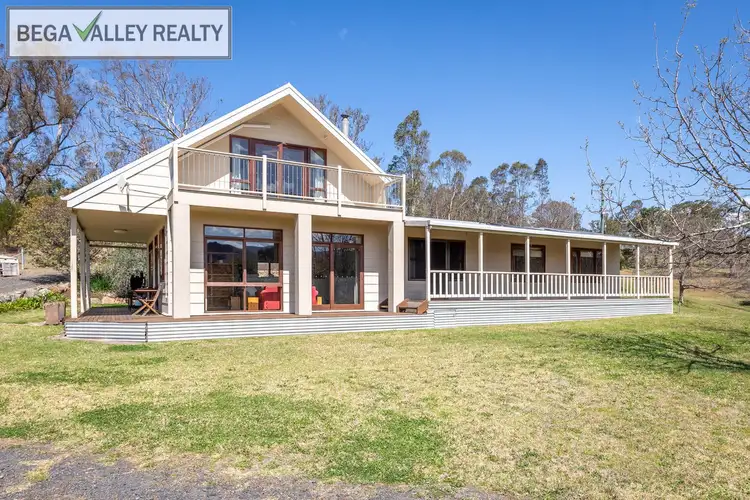
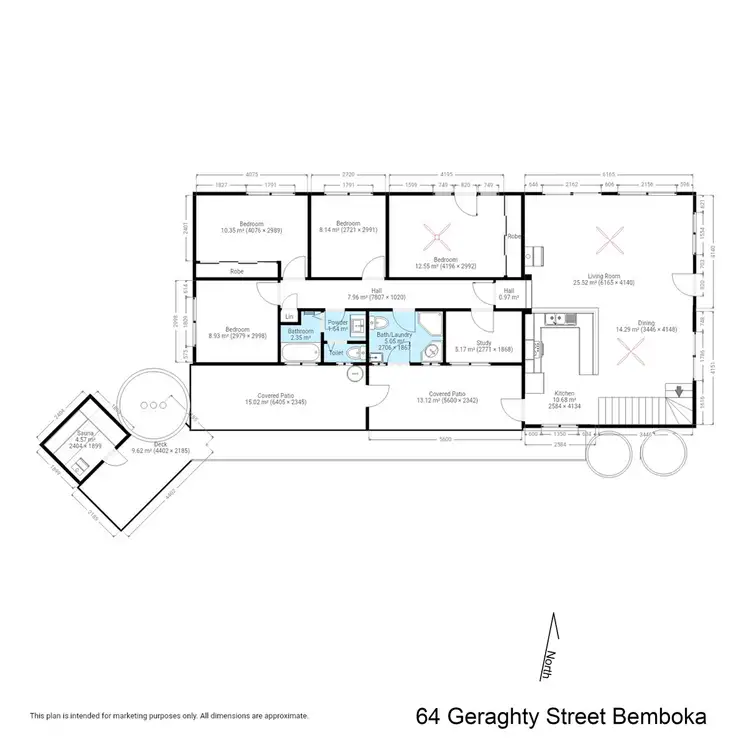
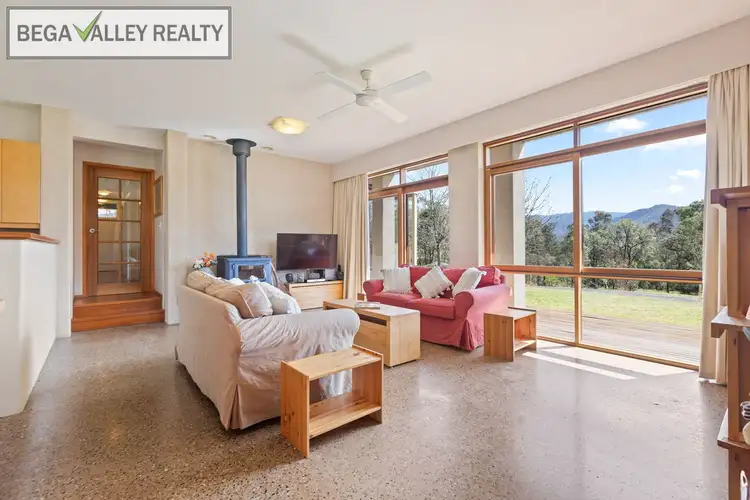
+33
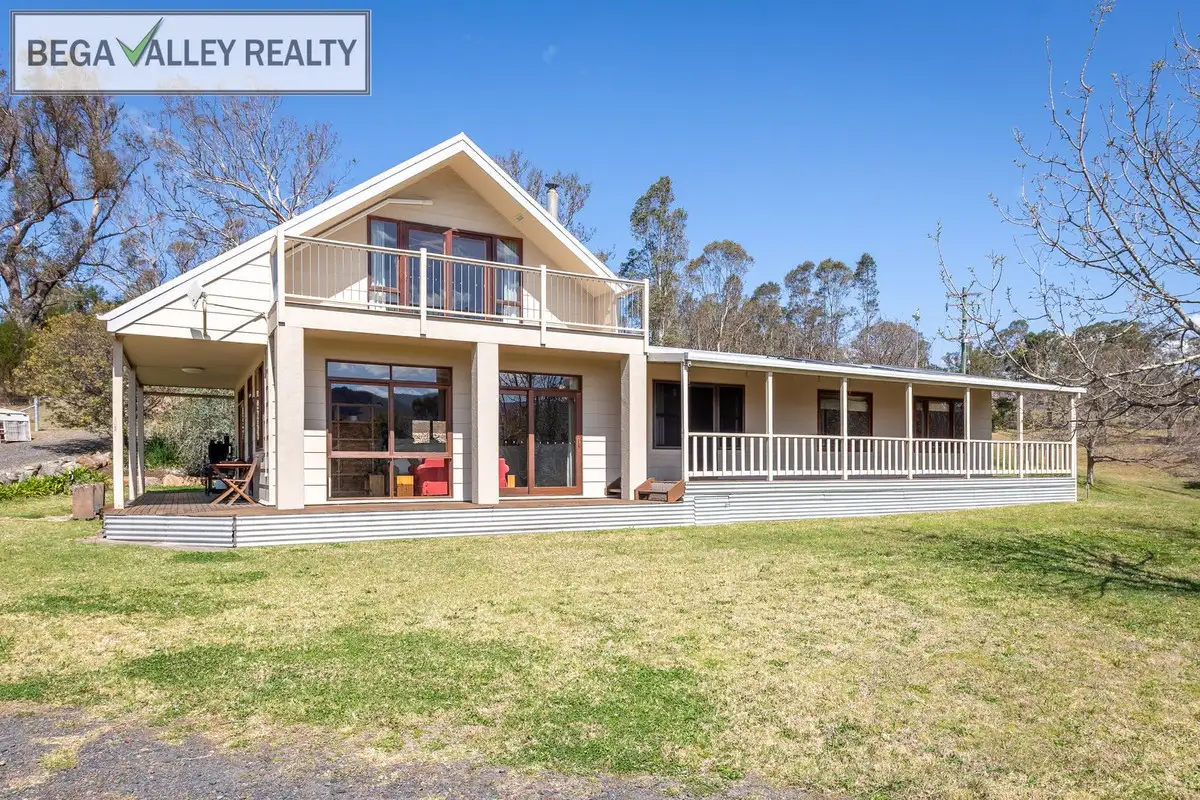


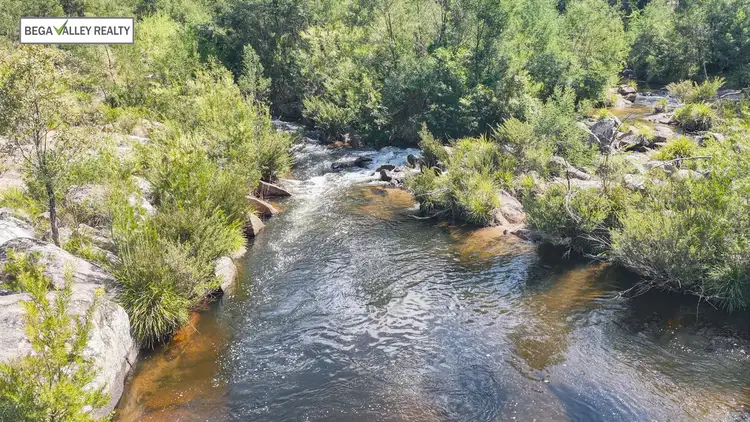
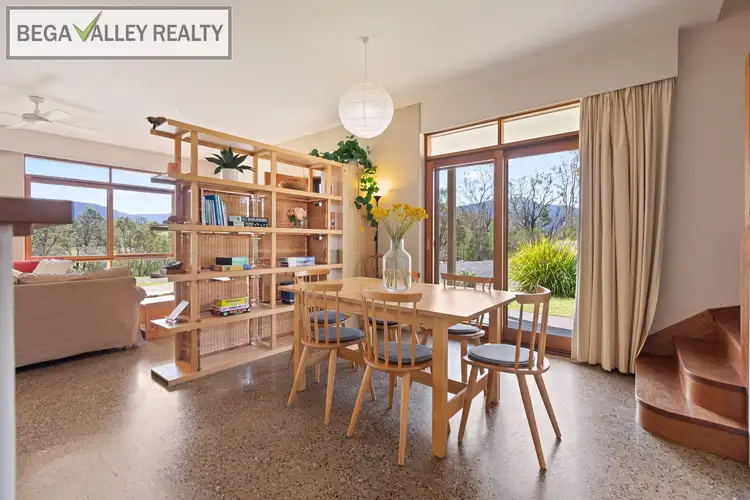
+31
64 Geraghty Street, Bemboka NSW 2550
Copy address
$1,100,000
- 4Bed
- 2Bath
- 0 Car
- 20234.282112m²
House for sale
What's around Geraghty Street
House description
“THE RIVER HOUSE”
Property features
Other features
reverseCycleAirConLand details
Area: 20234.282112m²
Property video
Can't inspect the property in person? See what's inside in the video tour.
Interactive media & resources
What's around Geraghty Street
Inspection times
Contact the agent
To request an inspection
 View more
View more View more
View more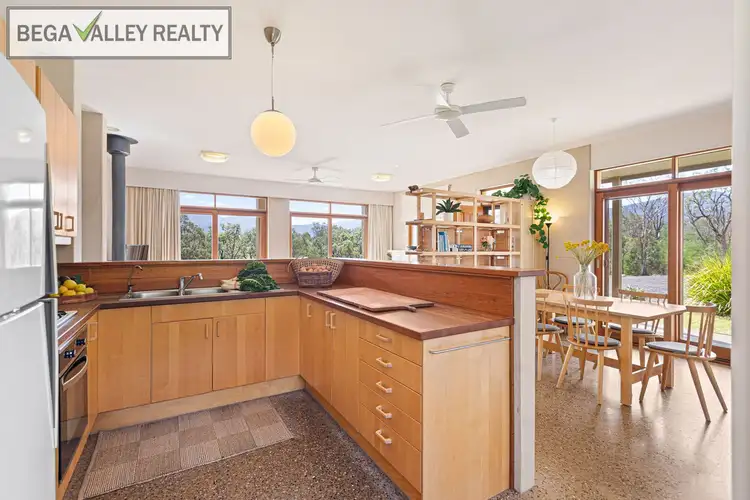 View more
View more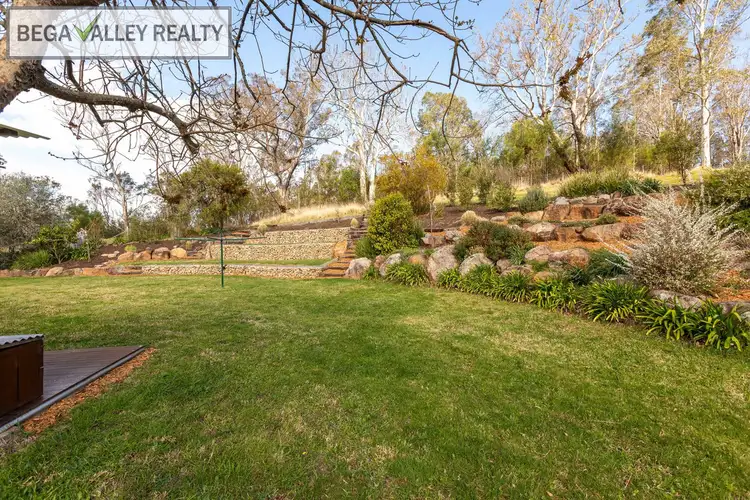 View more
View moreContact the real estate agent

Rob Flynn
Bega Valley Realty
0Not yet rated
Send an enquiry
64 Geraghty Street, Bemboka NSW 2550
Nearby schools in and around Bemboka, NSW
Top reviews by locals of Bemboka, NSW 2550
Discover what it's like to live in Bemboka before you inspect or move.
Discussions in Bemboka, NSW
Wondering what the latest hot topics are in Bemboka, New South Wales?
Similar Houses for sale in Bemboka, NSW 2550
Properties for sale in nearby suburbs
Report Listing
