Price Undisclosed
3 Bed • 2 Bath • 2 Car • 460m²
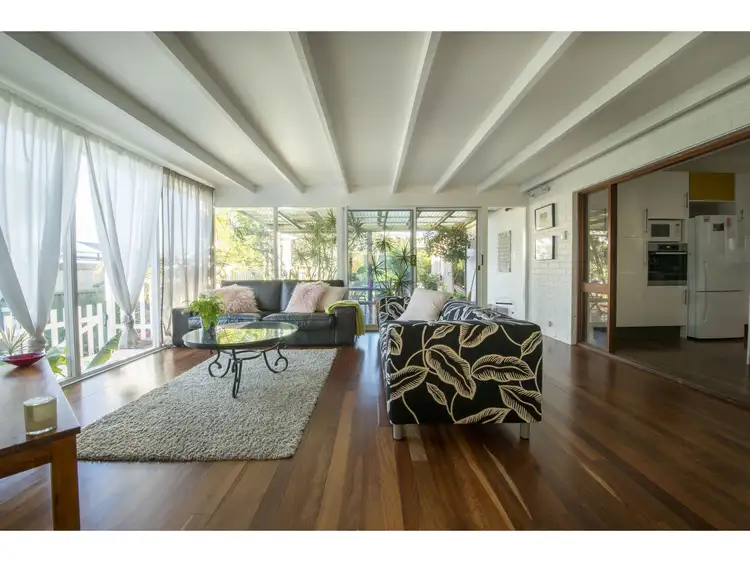
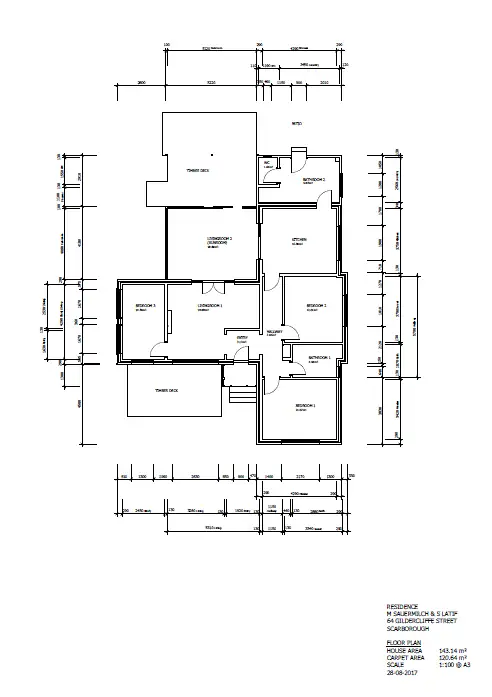
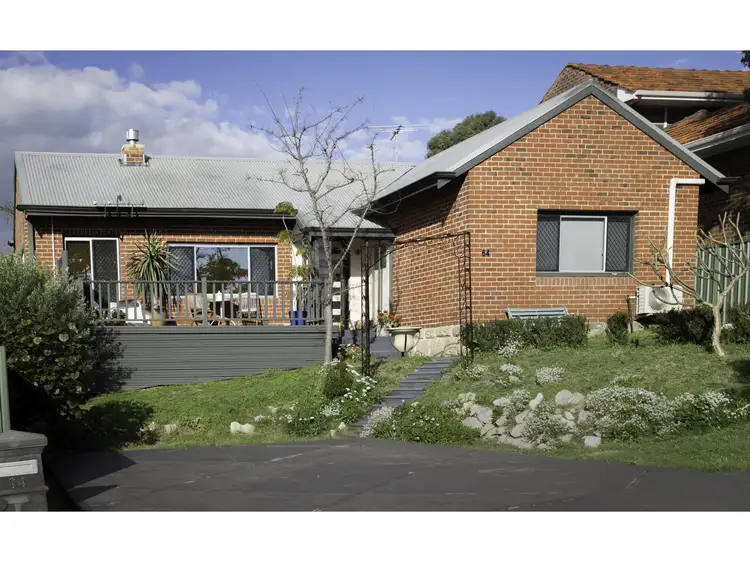
+21
Sold
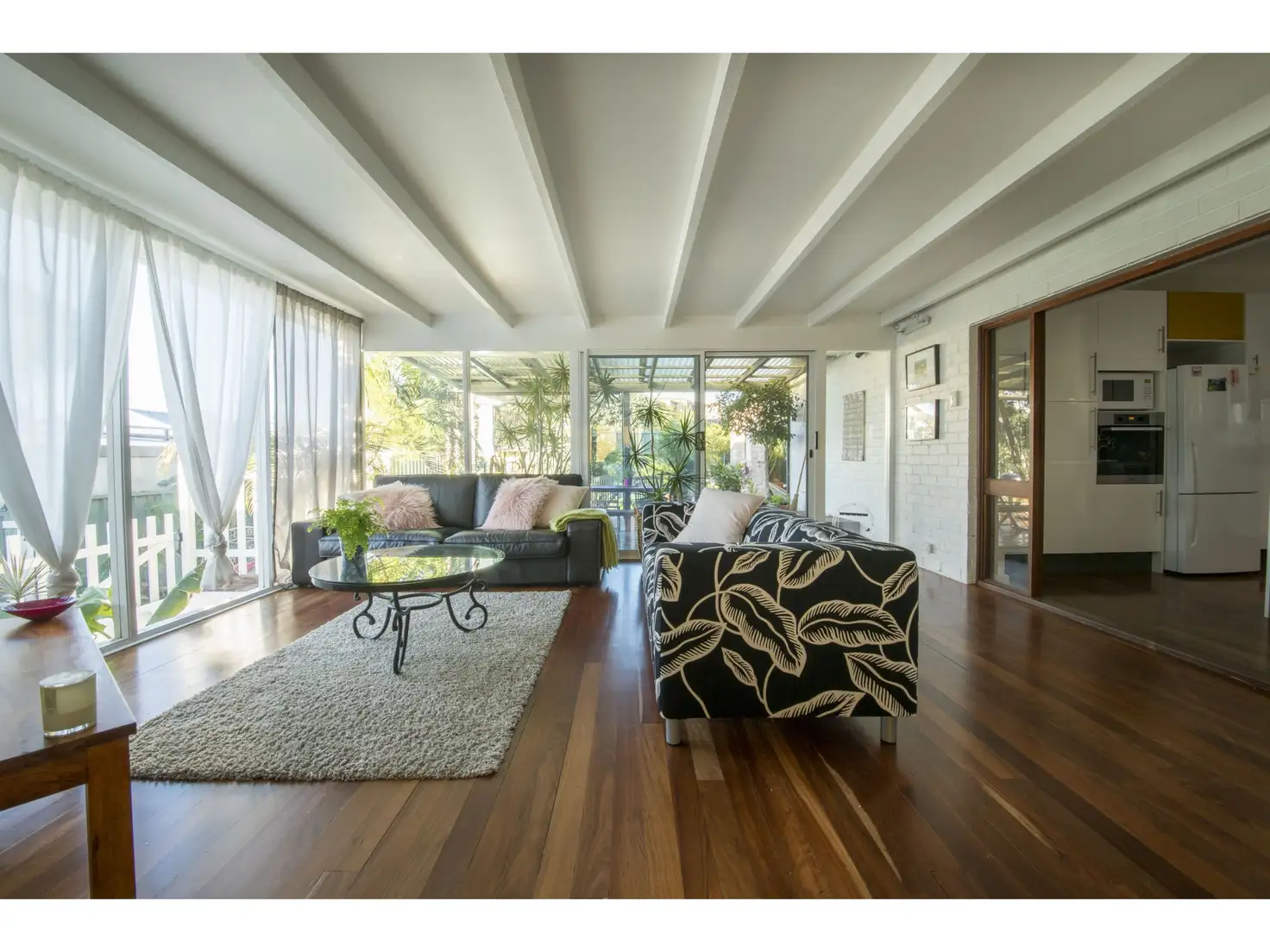


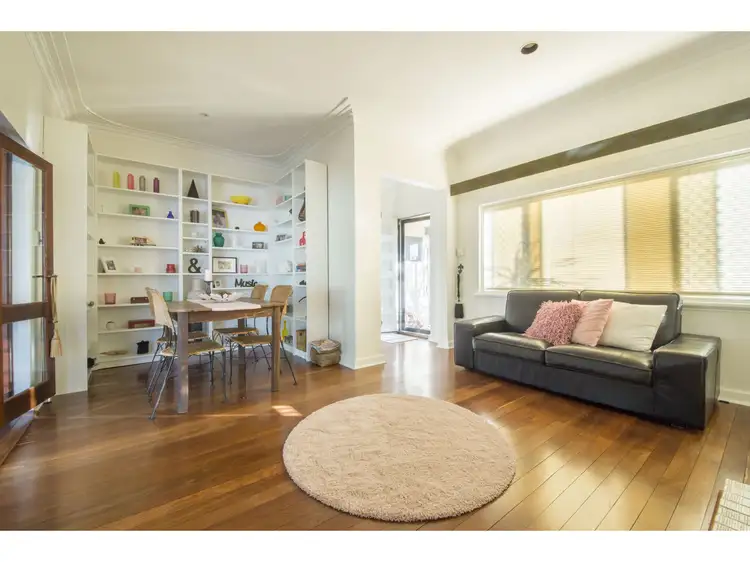
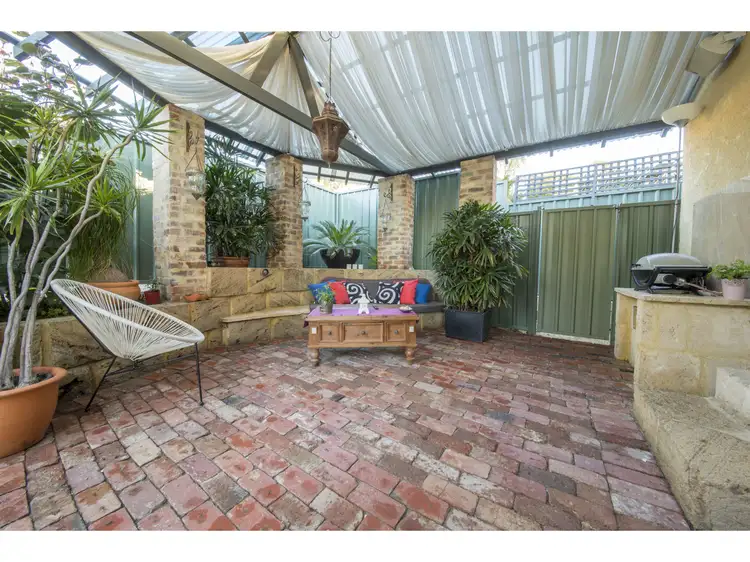
+19
Sold
64 Gildercliffe Street, Scarborough WA 6019
Copy address
Price Undisclosed
- 3Bed
- 2Bath
- 2 Car
- 460m²
House Sold on Fri 23 Nov, 2018
What's around Gildercliffe Street
House description
“Stunning Character Home Close to the Ocean”
Property features
Land details
Area: 460m²
Interactive media & resources
What's around Gildercliffe Street
 View more
View more View more
View more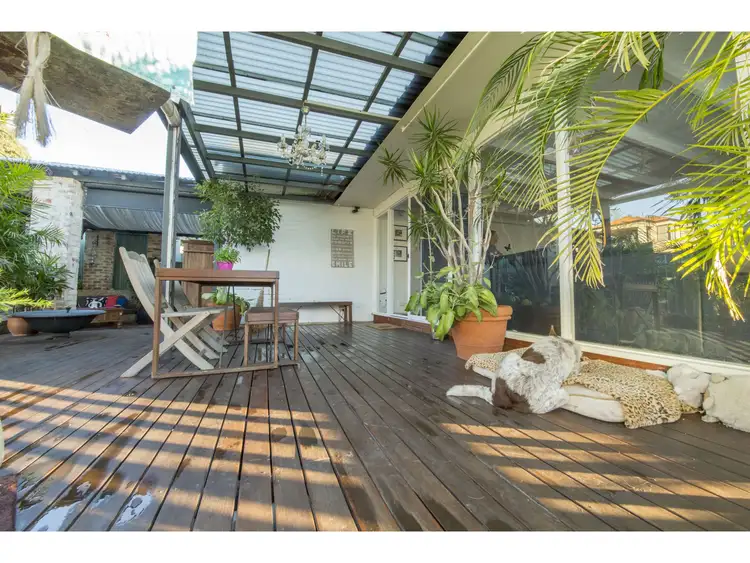 View more
View more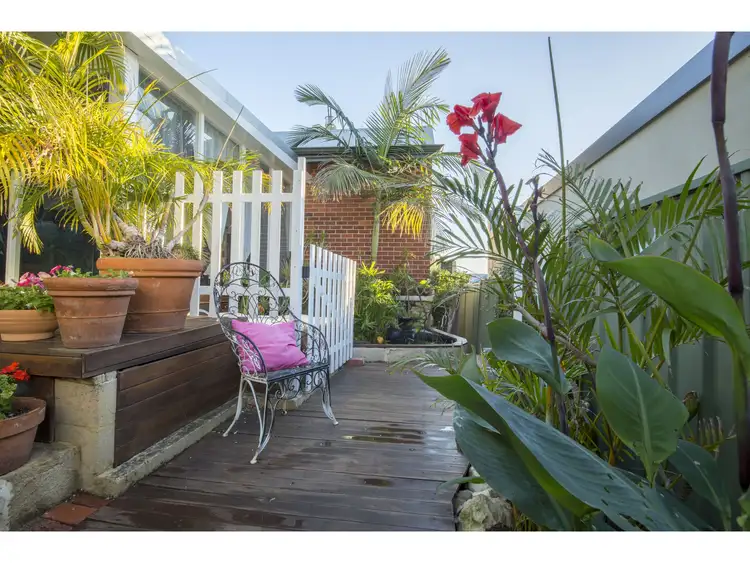 View more
View moreContact the real estate agent
Nearby schools in and around Scarborough, WA
Top reviews by locals of Scarborough, WA 6019
Discover what it's like to live in Scarborough before you inspect or move.
Discussions in Scarborough, WA
Wondering what the latest hot topics are in Scarborough, Western Australia?
Similar Houses for sale in Scarborough, WA 6019
Properties for sale in nearby suburbs
Report Listing

