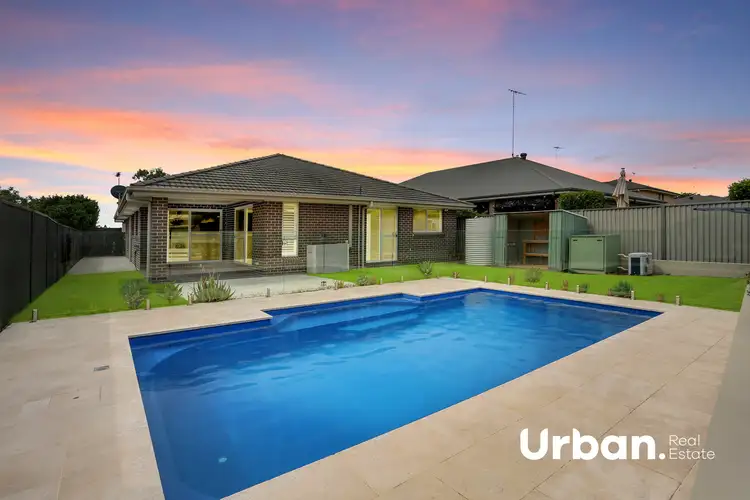“SOLD By Shaun Millwood”
Thank you for your interest in 64 Glenmore Ridge Drive, Glenmore Park presented by Shaun Millwood & Urban Real Estate.
This Beautiful Home is situated on an above-average block of 517sqm in Mulgoa Rise and is an incredible opportunity for the growing family. An ideal & spacious home, featuring an open floor plan with 3 living areas, overlooking the alfresco and a large backyard including a heated inground swimming pool.
Property Features
- 4 great-sized bedrooms with robes & ceiling fans in each; a modern ensuite & walk-in-robe to the master bedroom.
- Ducted air conditioning, downlights and hybrid flooring throughout + carpet in all the bedrooms.
- Central zoned kitchen, offering plentiful pantry & bench space, gas cooking and a dishwasher including a breakfast bench of 10mm stone top.
- Multiple living zones spread throughout the home, catering to large families and entertaining.
- Large rumpus room to the rear with backyard access, where the kids will spend the majority of their time
- Family room/meals area off the kitchen, leading to the outdoor space
- The outdoor area features a relaxing alfresco, a large in-ground heated swimming pool, and plenty of grass space for kids to play
- Accommodation for a double garage and side access to the backyard with concrete slabbed.
- 517 sqm north-facing block with 14.9m frontage.
This family home is centrally located in Mulgoa Rise, offering easy access to all local amenities.
Location Features
- 400 metres to the upcoming Glenmore Village Shopping Centre
- An abundance of park options in all directions to keep the kids entertained with variety
- Easy access to multiple local schools and sporting facilities
- A short drive to The Northern Road via Bradley St
- M4 Motorway on-ramp only minutes away
- 16km to the upcoming Western Sydney Airport via car or a short bus ride
Contact Shaun Millwood, Your Local Real Estate Agent on 0488 296 812 to book your inspection today!
Disclaimer:
All information contained herein is gathered from sources we deem to be reliable. However, we cannot guarantee its accuracy, and interested persons should rely on their own enquiries. Images & Furnishing are for illustrative purposes only and do not represent the final product or finishes. For inclusions refer to the inclusions in the contract of sale. Areas are approximate.
All parties are advised to seek full independent legal and professional advice and investigations prior to any action or decision.

Air Conditioning

Alarm System

Broadband

Built-in Robes

Dishwasher

Ducted Cooling

Ducted Heating

Ensuites: 1

Floorboards

Fully Fenced

Gas Heating

Living Areas: 3

Outdoor Entertaining

Pet-Friendly

In-Ground Pool
3 Phase Power, Car Parking - Surface, Carpeted, Close to Schools, Close to Shops, Close to Transport








 View more
View more View more
View more View more
View more View more
View more
