Embrace the idyllic acreage lifestyle in the heart of Valdora.
Nestled amongst beautiful new estates on a quiet cul-de-sac street, this 5675sqm property offers a tranquil retreat. Enjoy the perfect balance of serene country living with unparalleled convenience. You're just a short drive to local shops, the patrolled sands of Coolum Beach, excellent schools, and the vibrant townships of Yandina and Coolum Beach.
This property boasts a second, separate private driveway leading directly to a substantial shed, perfect for the boat, caravan and all your recreational toys.
Enjoy secure family living with flat lawns for the kids and lockable storage for your boats, caravans, and toys. Located in a safe and peaceful neighbourhood.
Large new in-ground swimming pool adjacent the outdoor undercover entertaining area.
Don't let the deceiving small front facade fool you! Once you step through the oversized, upgraded timber door, you'll be delighted by what's inside. This large, architecturally designed four-bedroom family home features a niche entry wall and a spacious, separate front media room.
Just six years young, this fantastic, well-thought-out floor plan was built to high specifications. With lovely inclusions, it looks brand new and is now waiting for you!
Contemporary open-plan living is the heart of this home, encompassing the spacious living, dining, and kitchen areas. This space is dramatically enhanced by soaring 4.2-meter-high raked ceilings and oversized feature windows, which flood the area with natural sunlight and welcome cool, refreshing breezes.
The kitchen is a true chef's paradise, equipped with premium features: long stone countertops, a double-sink breakfast bar, and a walk-in butler's pantry. It includes a double fridge plumbed in space, stylish high-gloss two-pack white joinery with feature timber-look overheads, and self-closing drawers. Stainless steel appliances include a new dishwasher, a 900mm gas cooktop, and a 900mm electric oven, all finished with a tiled splashback. It's perfectly designed for a large family or for comfortably hosting visitors
* 4 Large Bedrooms all with built in robes and hinterland views
* Master bedroom suite includes glass sliding access doors to outside entertainment patio area - a spacious walk-in robe & lovely ensuite it's all tiled floor to ceiling, double sized shower area, double vanity and basins
* Large parents retreat adjoining Master bedroom and or office, glass sliding door access to entertainment area could be used as inside sunroom or anything you need it to be
* Tiled living areas throughout and soft plush carpet to all bedrooms
* High pitched raked inside ceiling in living room with dropped bulk heads
* LED lighting throughout and ceilings fans
* Spacious Bathroom with large bathtub, vanity with large mirror & designer tap ware round basin
* Separate powder room with wc & basin (Total 2 toilets)
* Ducted Air-conditioning & smart home electronics system
* Walk in Storeroom/ linen cupboard
* Entertainment area undercover and outdoor patio
* Designer windows in all open plan living areas
* Block out roller blinds in all bedrooms
* Spacious laundry stone bench tops, overhead cupboards and access door to outside
* Verandah- outside of dining room side entrance sliding doors
* Entertainment area undercover to enjoy BBQ's and family fun
* Massive Shed includes high pitch roof, access lockable door, 2 roller remote doors 3m x 3m 4.8m high 14.9m long powered throughout with lights, outdoor sensor lighting
* 4 Rainwater tanks 40,000 gallons and concrete in ground septic system
* 3rd front entrance gated area on the side of the home
Disclaimer: Virtual furniture used for advertising photos.
NOTE: a Building and pest report is available upon request for buyer inquires and potential buyers (You are welcome to engage your own builder inspector)
- Please contact Julie Evitts to arrange a private inspection.
* NO PRICE GUIDE FOR QLD AUCTION
Builder G J Gardner
Disclaimer: Virtual furniture used for advertising photos.
NOTE: a Building and pest report is available upon request for buyer inquires and potential buyers (You are welcome to engage your own builder inspector)
- Please contact Julie Evitts to arrange a private inspection.
Disclaimer:
We have in preparing this information used our best endeavours to ensure that the information contained herein is true and accurate but accept no responsibility and disclaim all liability in respect of any errors, omissions, inaccuracies or misstatements that may occur. Prospective purchasers should make their own enquiries to verify the information contained herein. * Denotes approximate measurements.
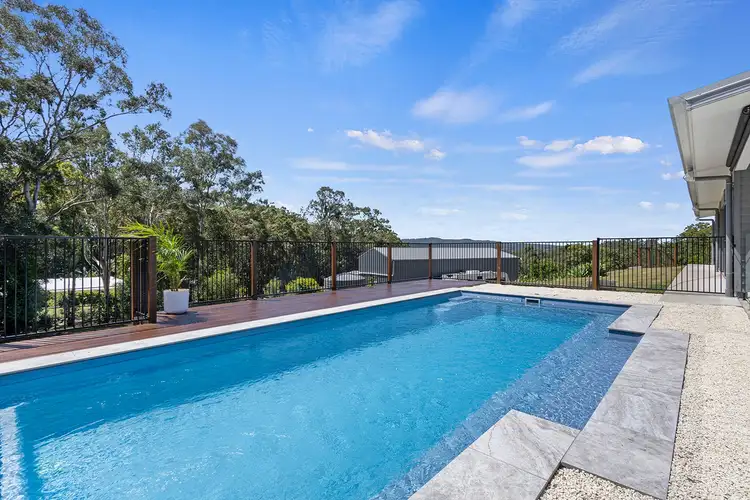

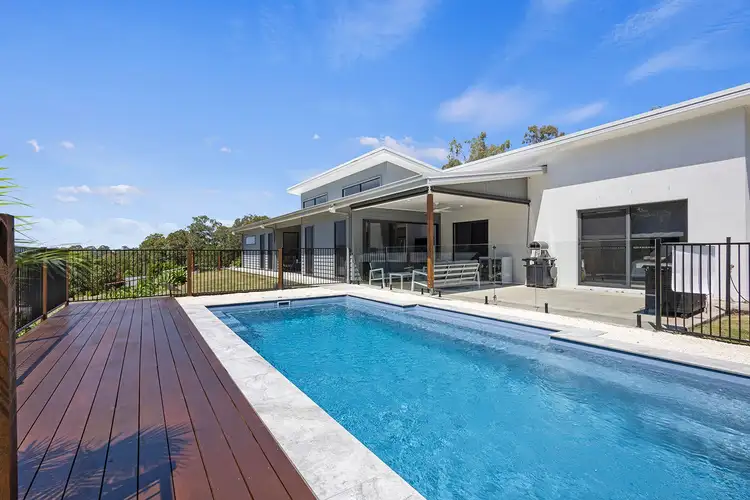




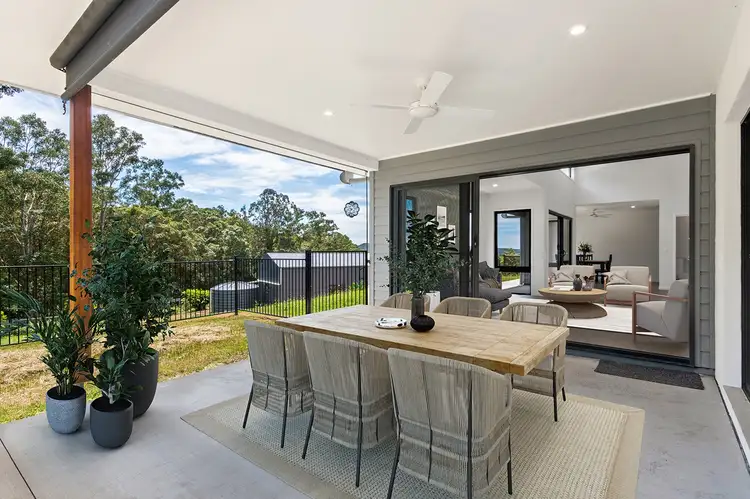
 View more
View more View more
View more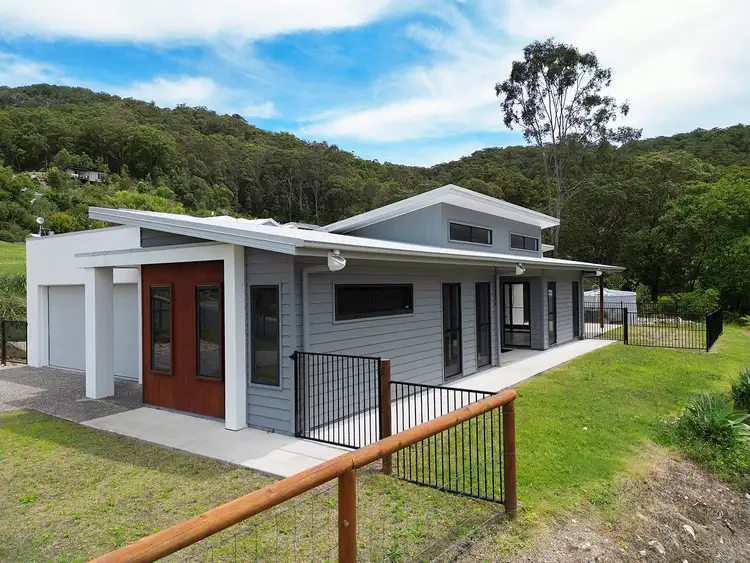 View more
View more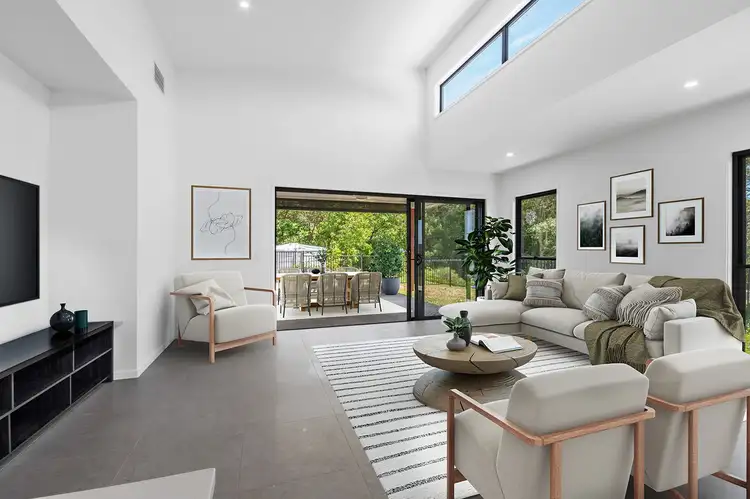 View more
View more
