A fine example of 1950s design, Kayleigh is an architecturally designed triple-fronted brick family home, immaculately restored and maintained. Elevated on its generous corner allotment of 1201sqm, this home features a wide formal entry, three spacious bedrooms all with built-in robes, a living room, a separate dining room, a large kitchen, family bathroom, laundry, and a large sunroom.
From the onset, the original details are immense. Starting with a tiled balcony with its original iron balustrades, leading to the etched glass, double front door, which opens into a wide formal entry. A formal lounge featuring, a working fireplace with crazy paving design granite surround, large windows with views to Tarrengower, teak detailing throughout and Crittal french doors leading to a south-facing patio overlooking the garden. The dining room features teak wall panelling, fireplace, etched glass french doors and a servery. The kitchen has been restored to replicate its original design with the 1950s cabinetry handles. Original features in the kitchen include the Marmoleum floor and 1970s 100cm St George electric double oven with cooktop. The family bathroom with shower is a pink gem! With original tiles, a pink bath, a pink vanity, the original taps, Beco wall lights and an etched porthole window in the door. Additional original features include Crittal windows throughout (excluding the sunroom), Teak architraves, skirting boards and window pelmets, teak display cabinets, carpet in all living areas and bedrooms (Tasmanian Oak floorboards underneath) and Kempthorne light fittings. To the rear of the house, there is a bright sunny east-facing sunroom with its red Marmoleum floor and original 1960s Marimekko fabric curtains. From here doors lead out onto a vine-covered outdoor patio.
External details include a remote double garage, carport, large covered entertaining area, workshop and a shed. The garden is parklike with its array of established trees including ornamental and fruiting, shrubs, and roses. The productive vegetable patch is drip watered from the 5000-litre water tank.
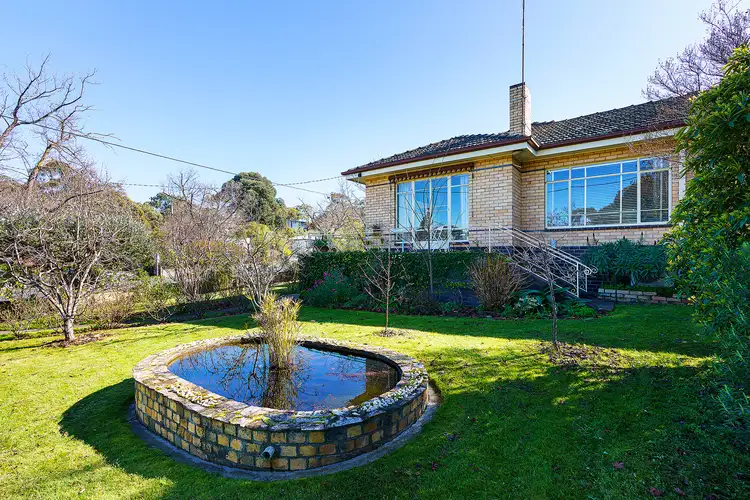
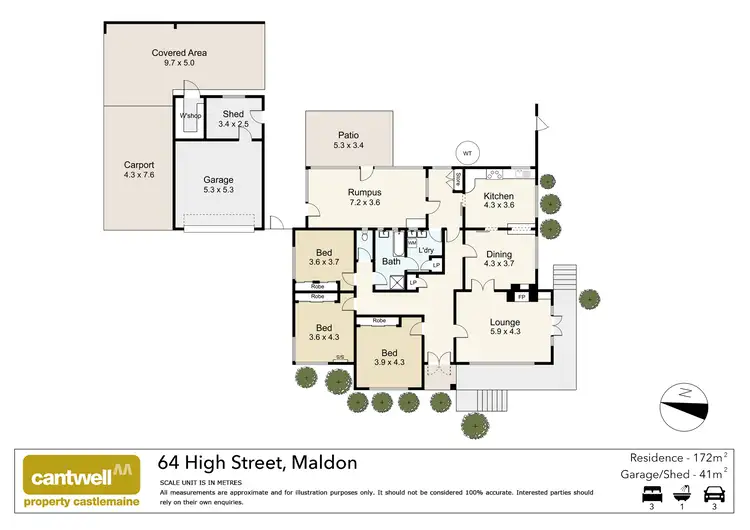
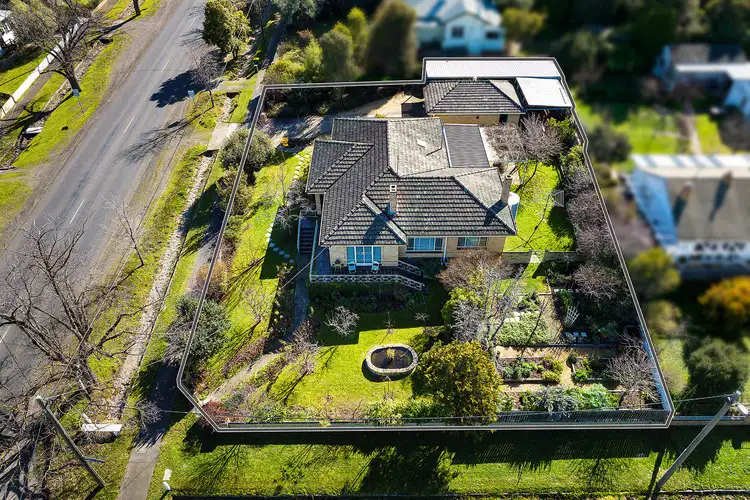
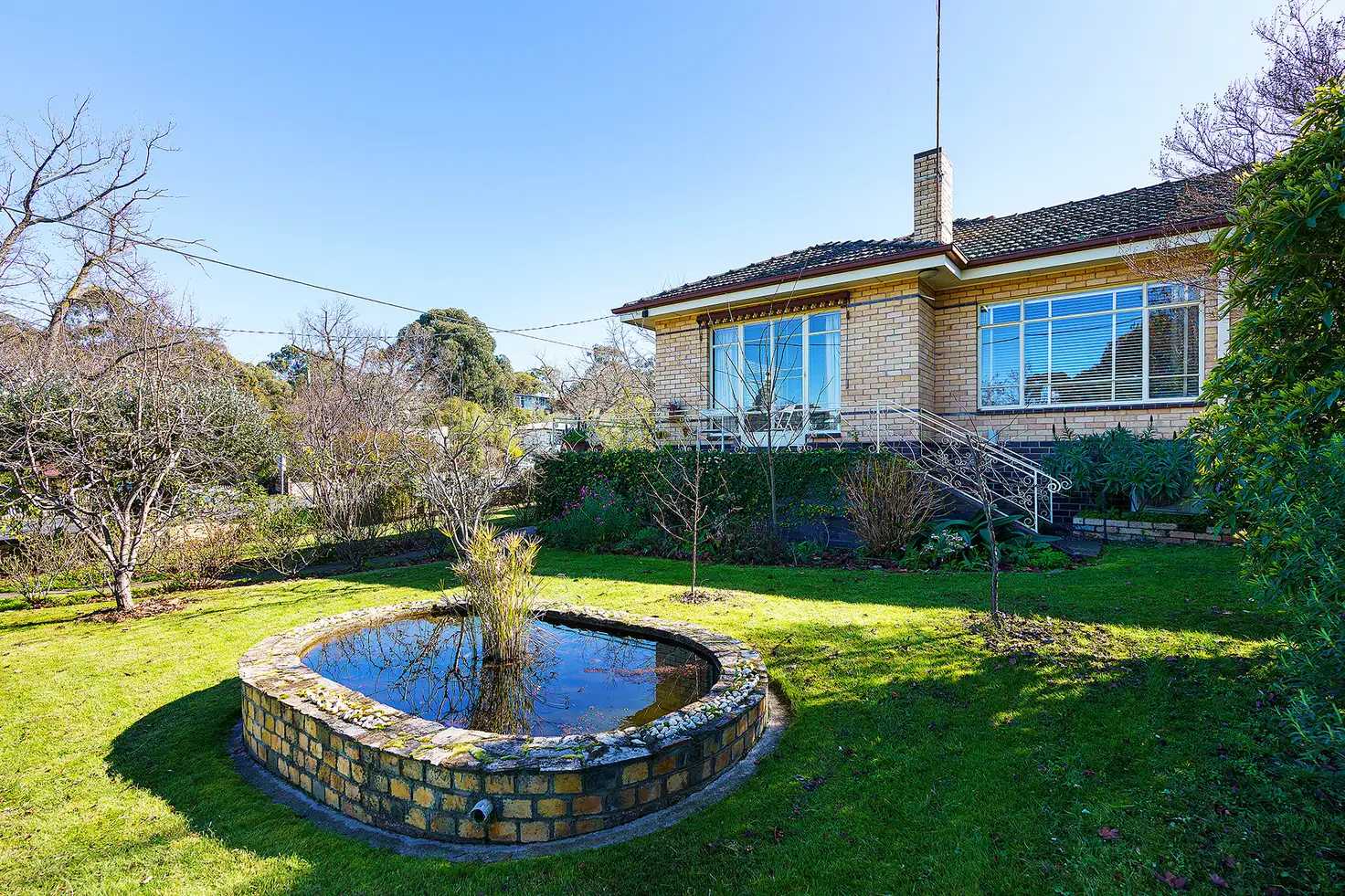


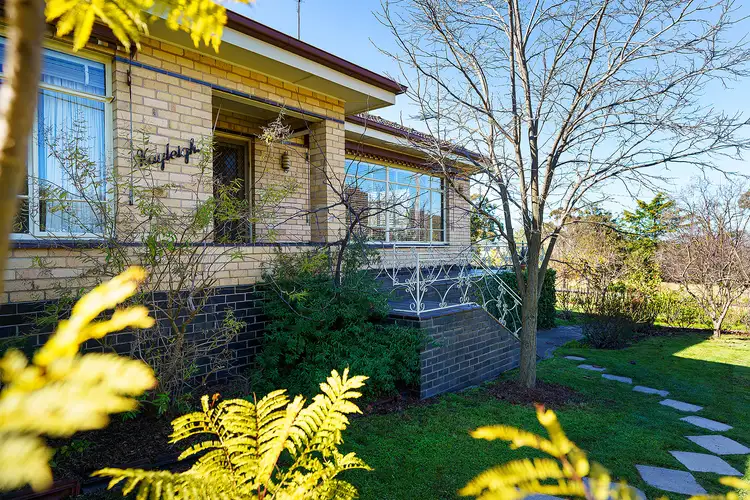
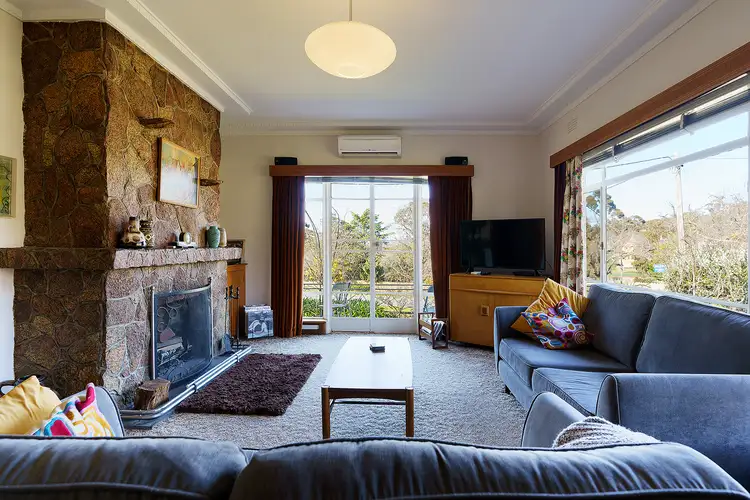
 View more
View more View more
View more View more
View more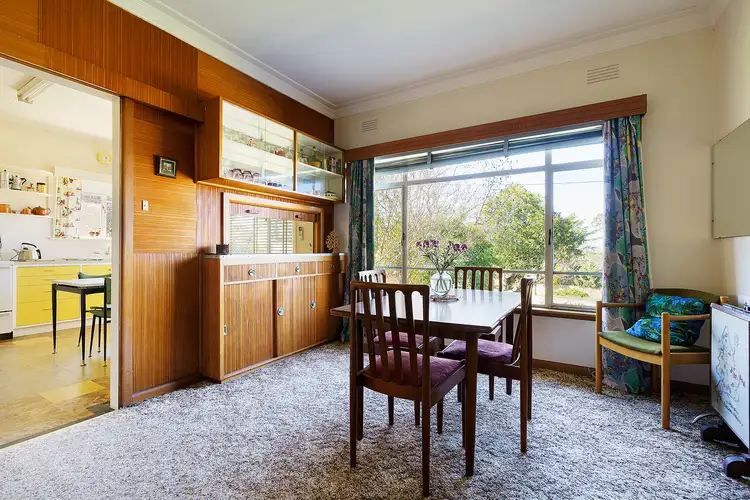 View more
View more
