Located in the highly sought-after suburb of Trinity Heights. this exceptional family residence is set on a generous, 1005sqm level block and makes for a very comfortable and spacious property that delivers refined and understated elegance, resulting in a home of timeless longevity that must be seen in person to appreciate everything on offer.
Nestled in a peaceful, family-friendly street, this beautifully presented home offers a versatile floorplan, four generous bedrooms, a large central kitchen, classic finishes throughout, multiple living including expansive indoor and outdoor entertaining, solar panels, and a fantastic yard with stunning elevated views over Bathurst and out to Mount Rankin.
Property Highlights include:
- Expansive street frontage, an attractive façade with a covered front porch and welcoming entry way
- A formal lounge at the front of the home that can be closed off to create a relaxing and private space
- Spacious open plan kitchen, dining and living space that can also be shut off from the front of the home as well as the bedroom wing, perfect for entertaining as well as heating and cooling the home
- Modern kitchen with quality cabinetry, great bench space and cupboard storage, gas cooking, electric wall oven, double stainless-steel sinks, dishwasher, pantry and an eat at peninsula
- A beautifully presented master bedroom suite featuring a large walk-in-robe and private ensuite
- Three further great sized bedrooms, all with built-in robes
- A generous family bathroom with a large shower, vanity with storage, recessed bathtub, and toilet
- Ducted gas heating and ceiling fans throughout, as well as reverse cycle split system in the living area, ensuring year-round comfort
- Internal laundry with fantastic cupboard and bench space, abundant linen storage and gas hot water
- Low maintenance floating flooring throughout the living spaces, with carpet in the bedrooms
- Oversized double lock-up garage with remote auto door and both internal and rear yard access
- A large covered alfresco area, off the living room, perfect for entertaining. There is also another private alfresco space that is under-roof and provides the perfect spot to relax and enjoy the serene gardens and views beyond
- Well-appointed solar panels, a must have for modern living
- Both drive through and dual pedestrian side gate access, providing plenty of parking space for additional vehicles, caravans or boats
- A great sized, fully fenced rear yard with established garden beds with lovely plantings, a lush lawn, cultivated pathways, veggie patch, rotary line, large shed, water tank and the perfect spot to enjoy the views on offer
- Set on a sizeable yet easily manageable 1005sqm block
- Walking distance to both primary and secondary schools as well as to Trinity Heights Shopping Centre
Offering an abundance of space and stylish finishes throughout, this established home has been built to last and has been lovingly maintained. Located in a highly sought after and tightly held, family friendly location, and close to so many amenities, this property is well worth your consideration.
Please contact Cleary Fairbrother Property to book your inspection today!
Disclaimer: All information contained herein is obtained from property owners or third-party sources which we believe are reliable. We have no reason to doubt its accuracy, however we cannot guarantee it. All interested person/s should rely on their own enquiries.
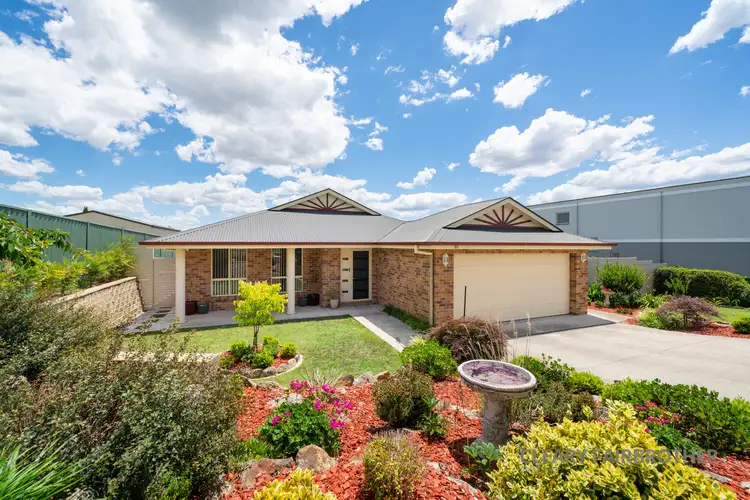
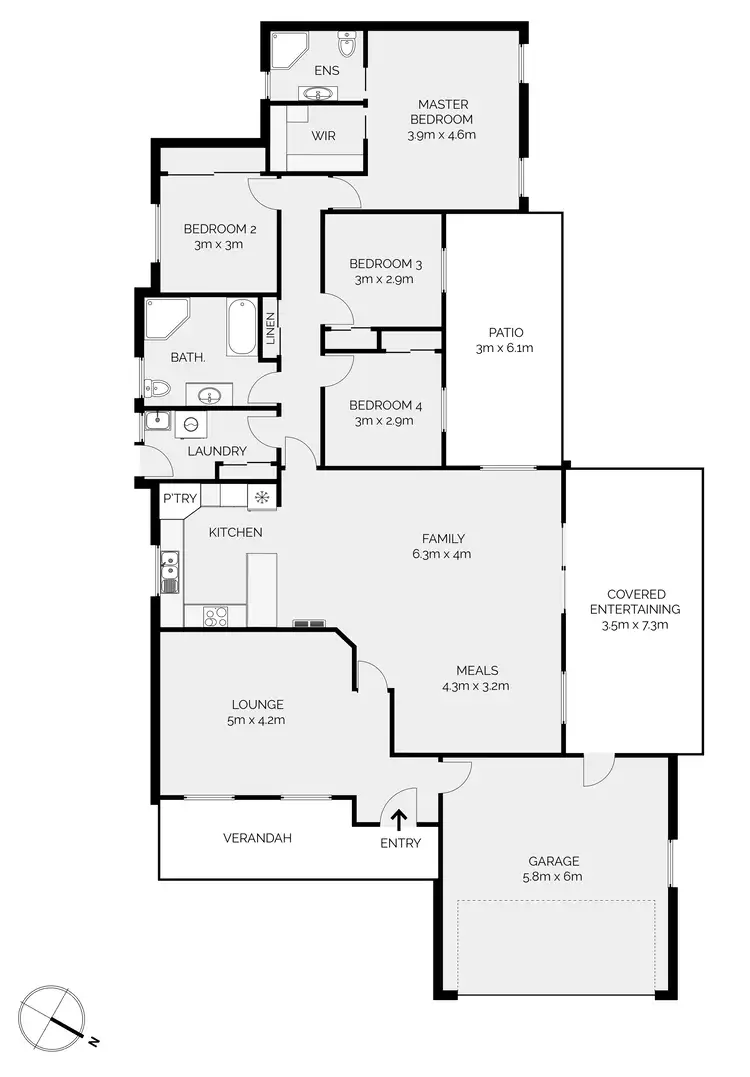
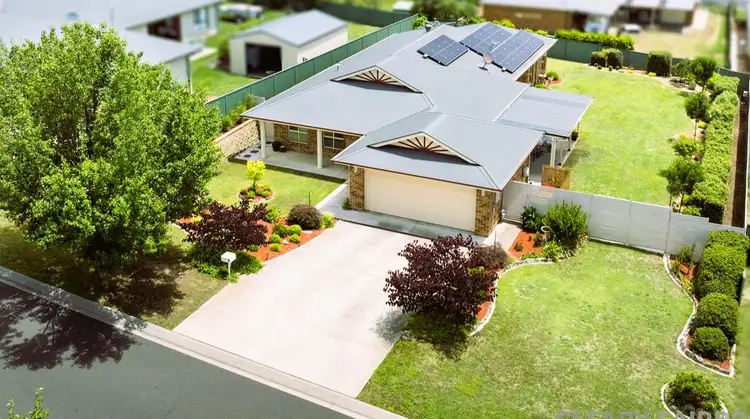
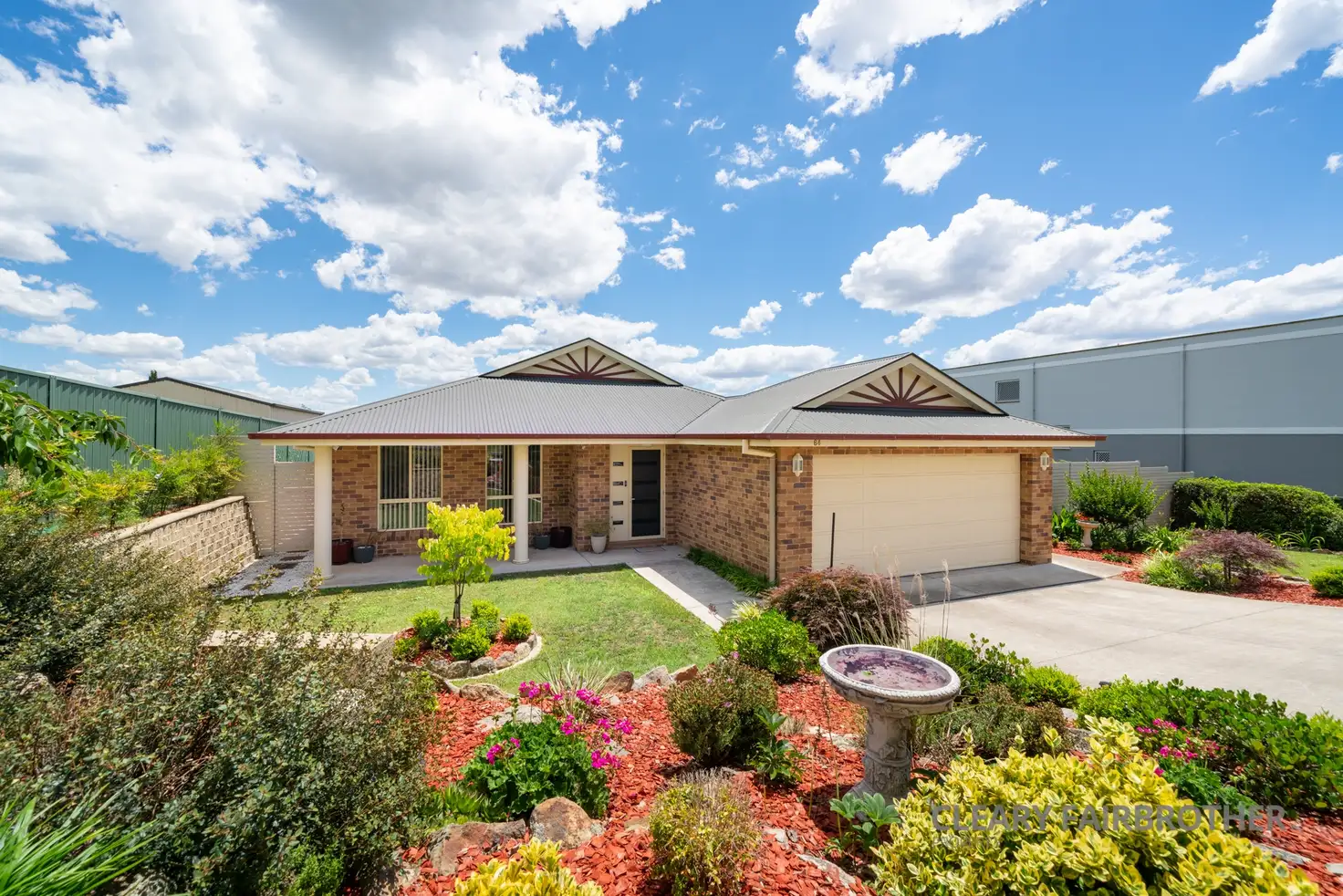


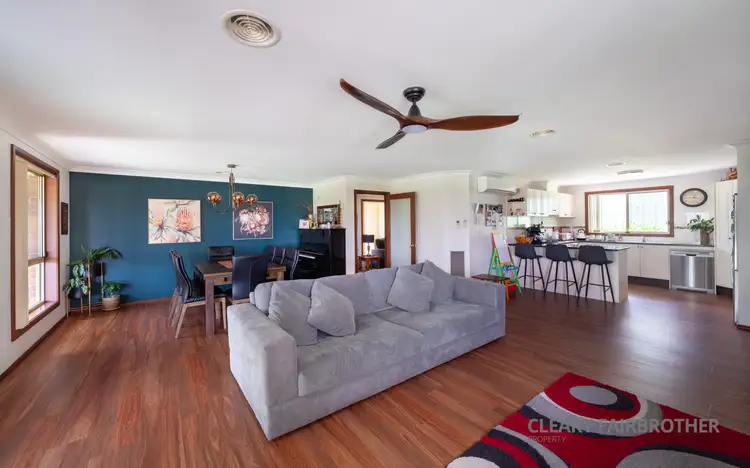
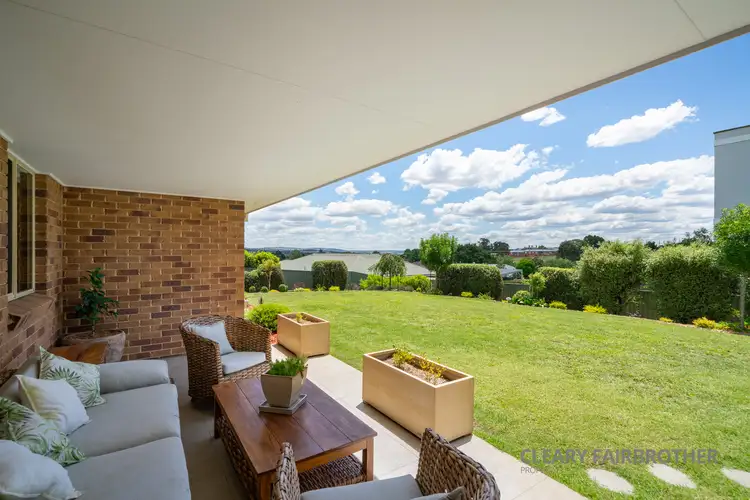
 View more
View more View more
View more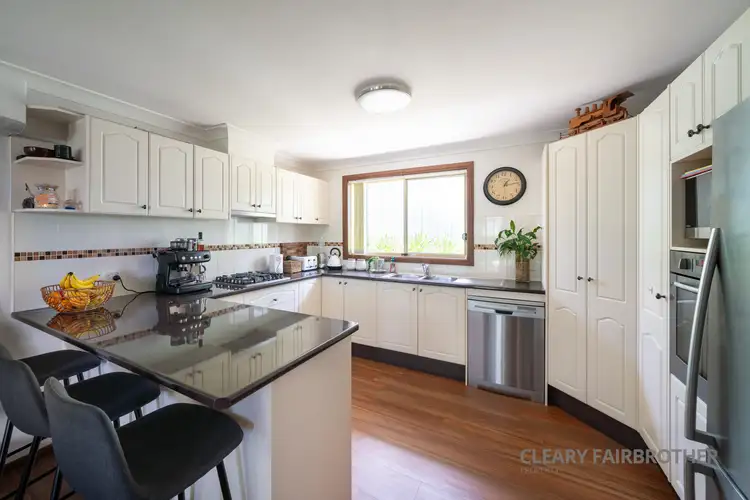 View more
View more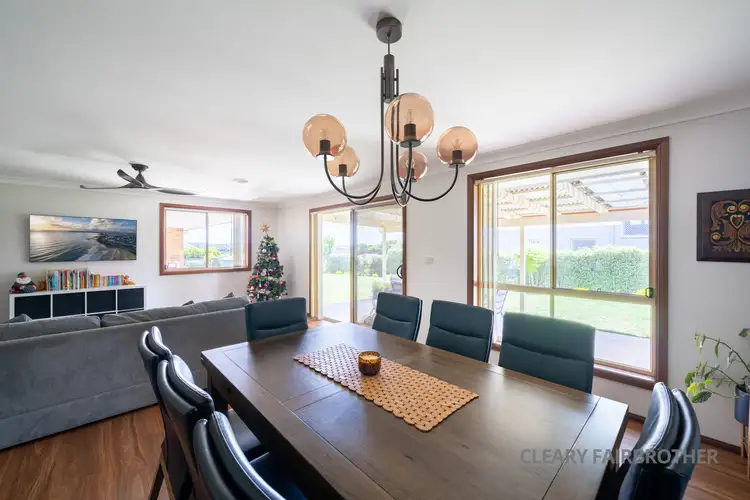 View more
View more
