Price Undisclosed
4 Bed • 2 Bath • 2 Car • 848m²
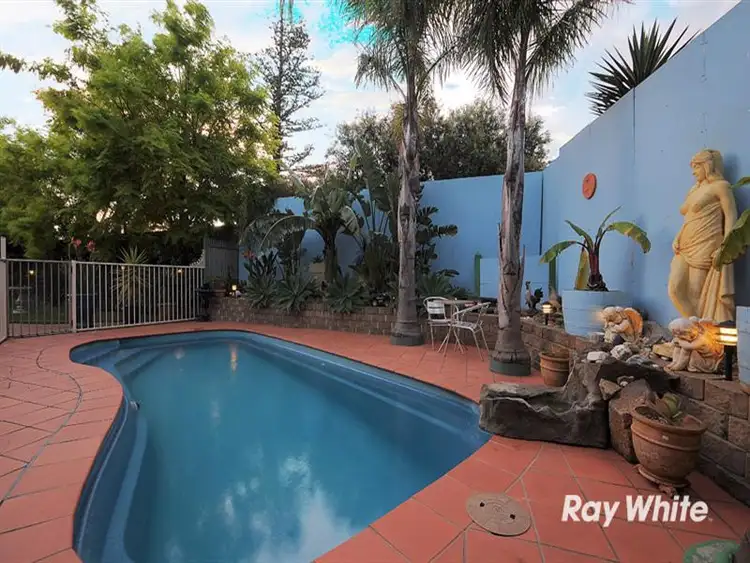
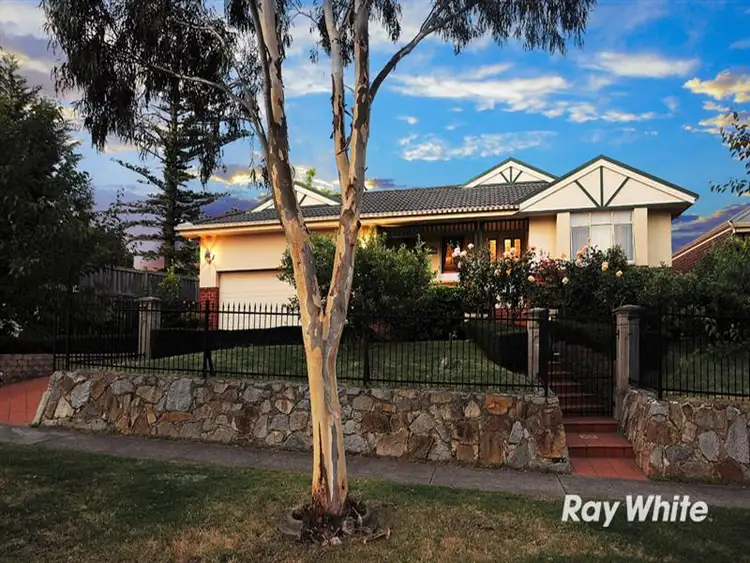
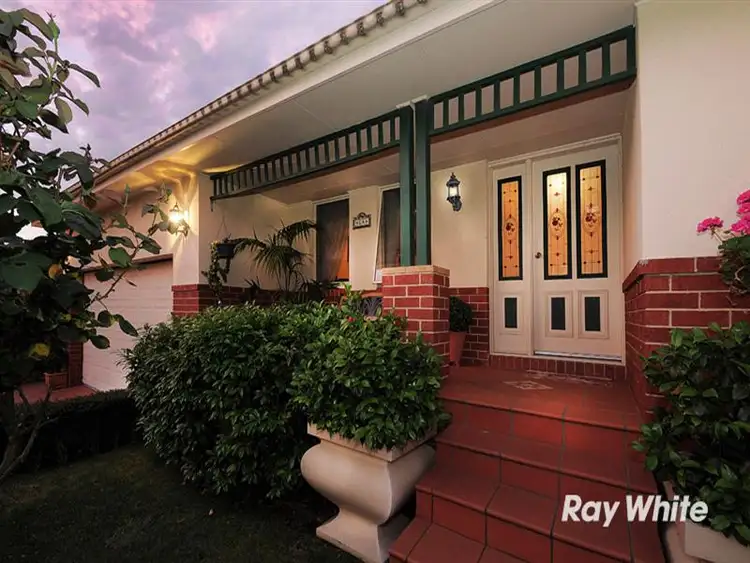
+20
Sold
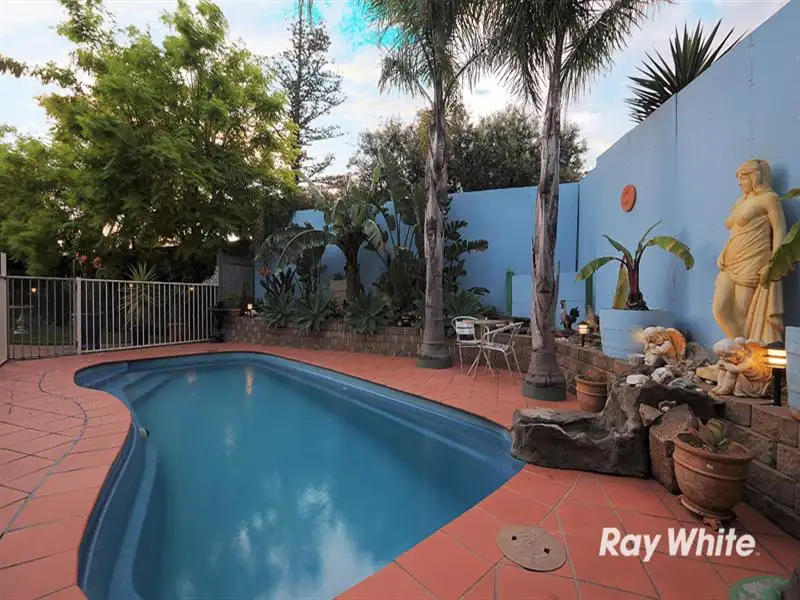


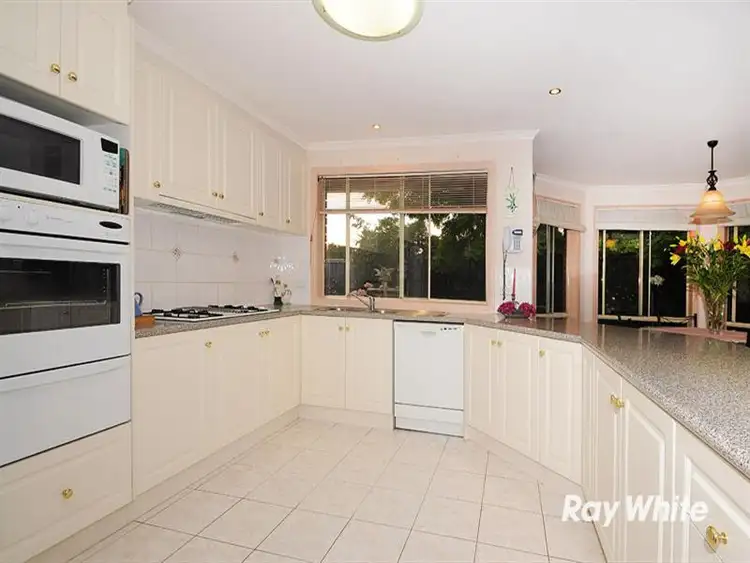
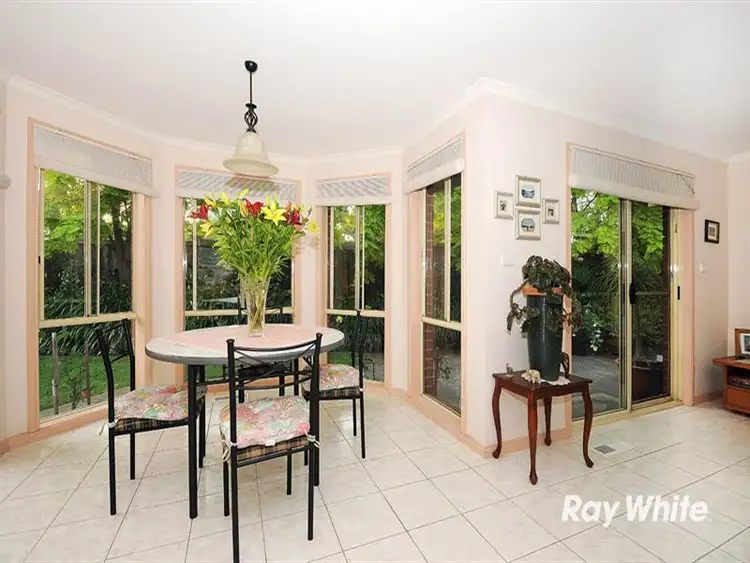
+18
Sold
64 Jerilderie Drive, Berwick VIC 3806
Copy address
Price Undisclosed
- 4Bed
- 2Bath
- 2 Car
- 848m²
House Sold on Wed 5 Feb, 2014
What's around Jerilderie Drive
House description
“**VENDOR MOVING INTERSTATE** YOUR OWN PRIVATE TROPICAL OASIS: SPACIOUS FAMILY LIVING READY FOR SUMMER ENTERTAINING!”
Other features
Your own private tropical paradise with parkland opposite!Land details
Area: 848m²
Property video
Can't inspect the property in person? See what's inside in the video tour.
What's around Jerilderie Drive
 View more
View more View more
View more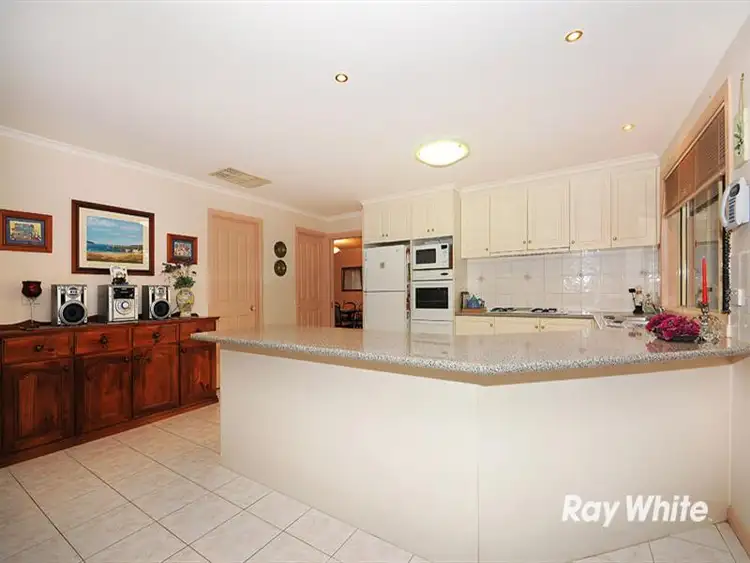 View more
View more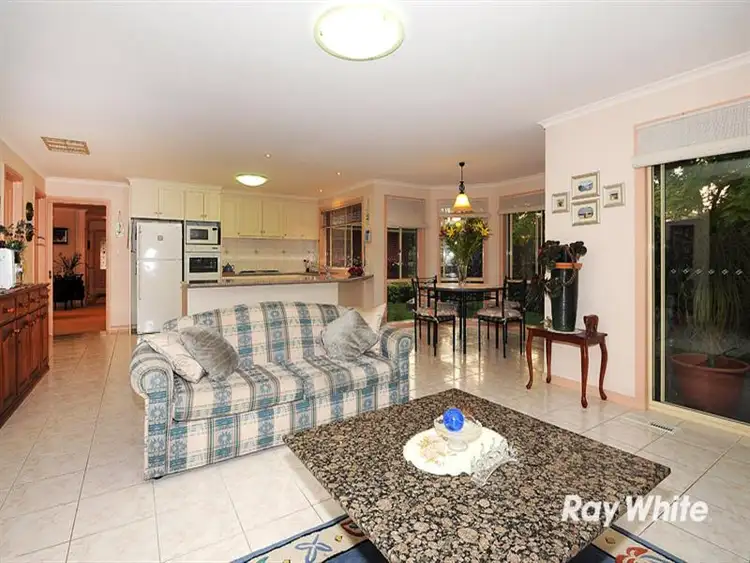 View more
View moreContact the real estate agent

Matthew Ringeri
Ray White - Cranbourne
5(9 Reviews)
Send an enquiry
This property has been sold
But you can still contact the agent64 Jerilderie Drive, Berwick VIC 3806
Nearby schools in and around Berwick, VIC
Top reviews by locals of Berwick, VIC 3806
Discover what it's like to live in Berwick before you inspect or move.
Discussions in Berwick, VIC
Wondering what the latest hot topics are in Berwick, Victoria?
Similar Houses for sale in Berwick, VIC 3806
Properties for sale in nearby suburbs
Report Listing
