Price Undisclosed
4 Bed • 1 Bath • 4 Car • 1012m²
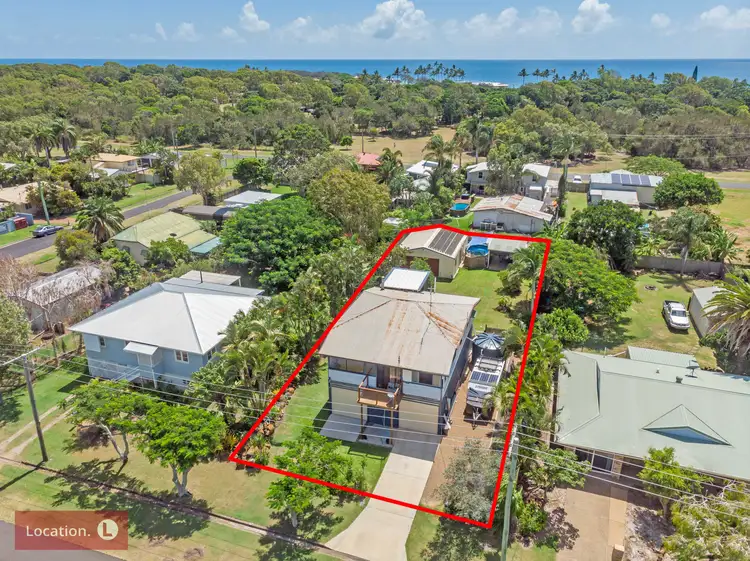
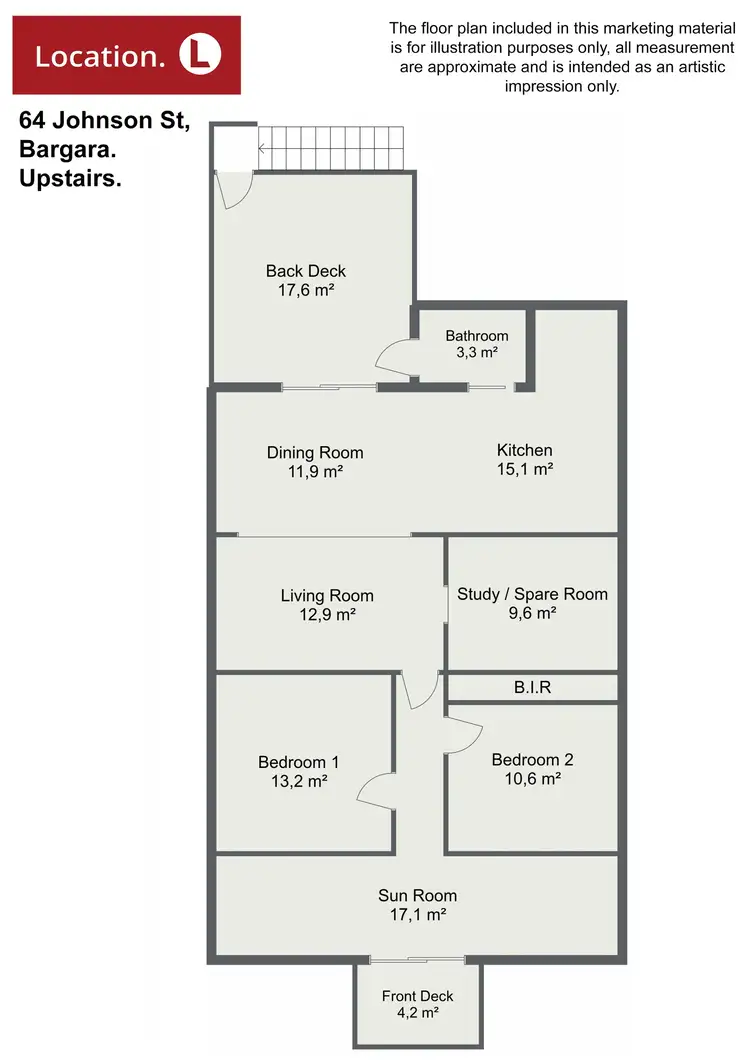
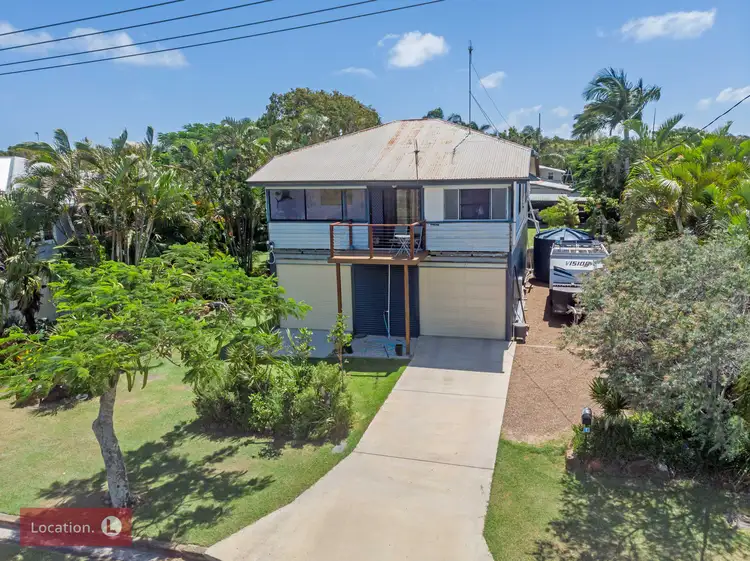
+33
Sold
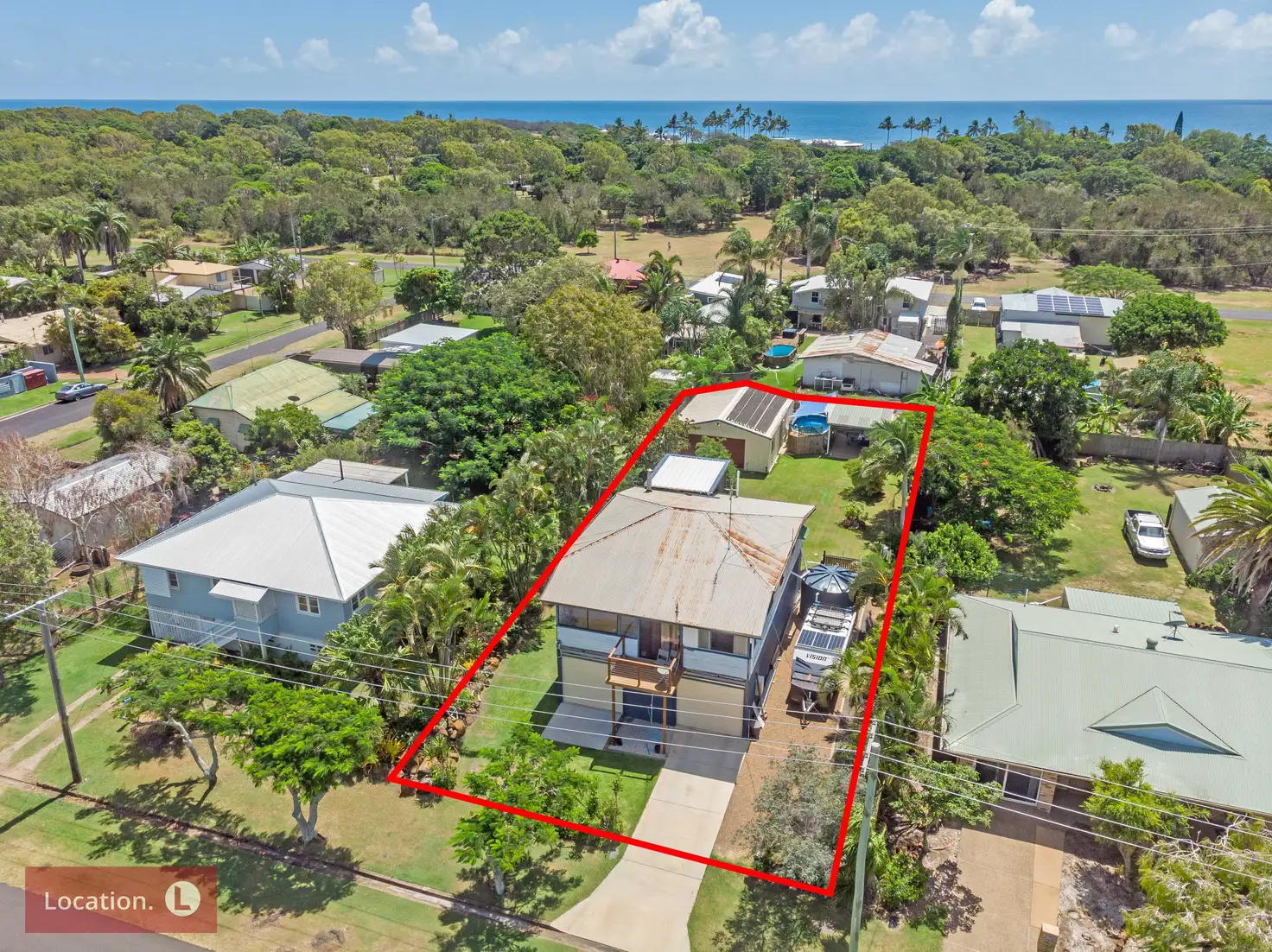


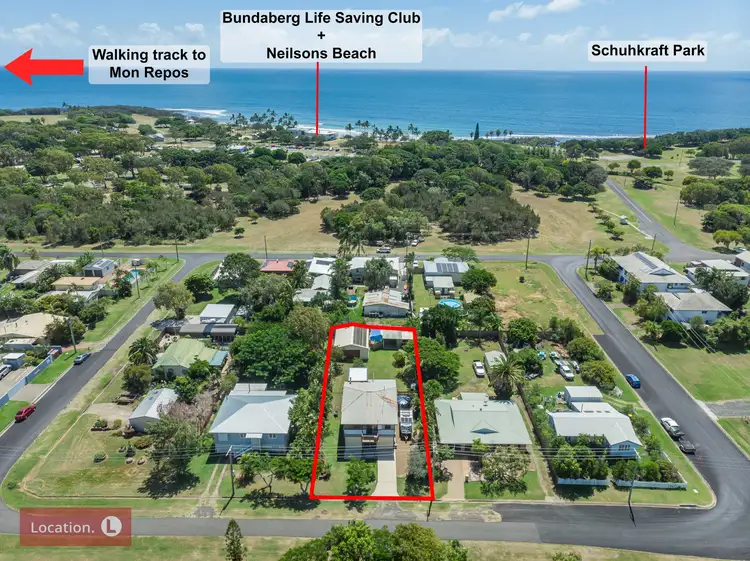
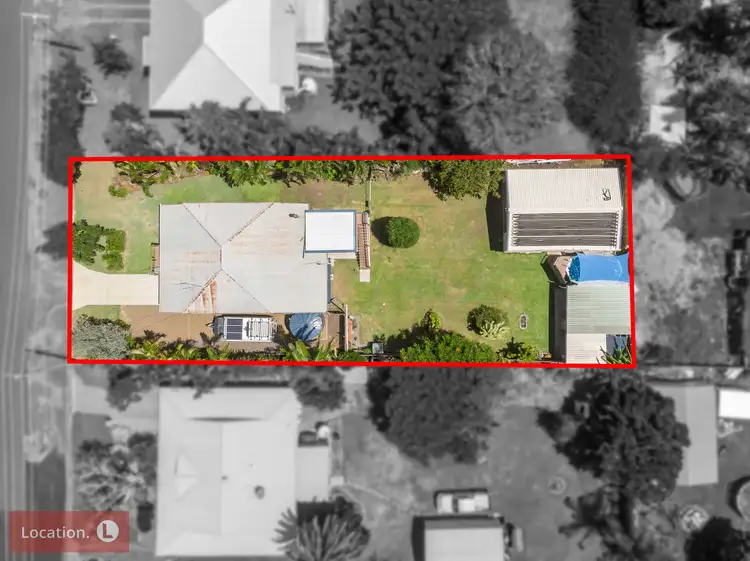
+31
Sold
64 Johnson St, Bargara QLD 4670
Copy address
Price Undisclosed
- 4Bed
- 1Bath
- 4 Car
- 1012m²
House Sold on Fri 9 Aug, 2024
What's around Johnson St
House description
“COASTAL LIVING AT IT'S FINEST!! BIG BLOCK IN PRIME CENTRAL LOCATION - OFFER ACCEPTED”
Property features
Other features
Pet FriendlyLand details
Area: 1012m²
Property video
Can't inspect the property in person? See what's inside in the video tour.
Interactive media & resources
What's around Johnson St
 View more
View more View more
View more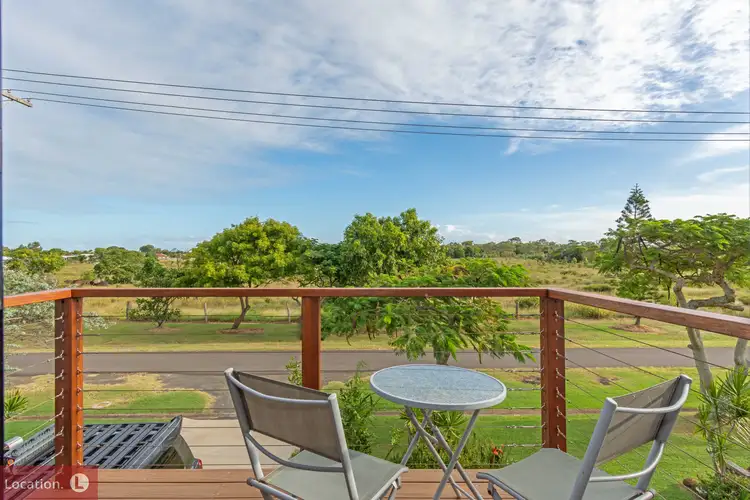 View more
View more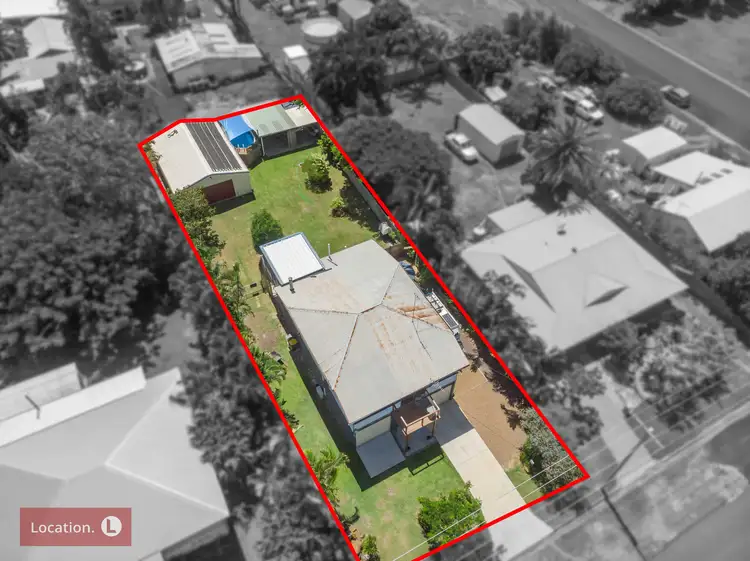 View more
View moreContact the real estate agent

Dale O'Brien
Location Property Agents
5(1 Reviews)
Send an enquiry
This property has been sold
But you can still contact the agent64 Johnson St, Bargara QLD 4670
Nearby schools in and around Bargara, QLD
Top reviews by locals of Bargara, QLD 4670
Discover what it's like to live in Bargara before you inspect or move.
Discussions in Bargara, QLD
Wondering what the latest hot topics are in Bargara, Queensland?
Similar Houses for sale in Bargara, QLD 4670
Properties for sale in nearby suburbs
Report Listing
