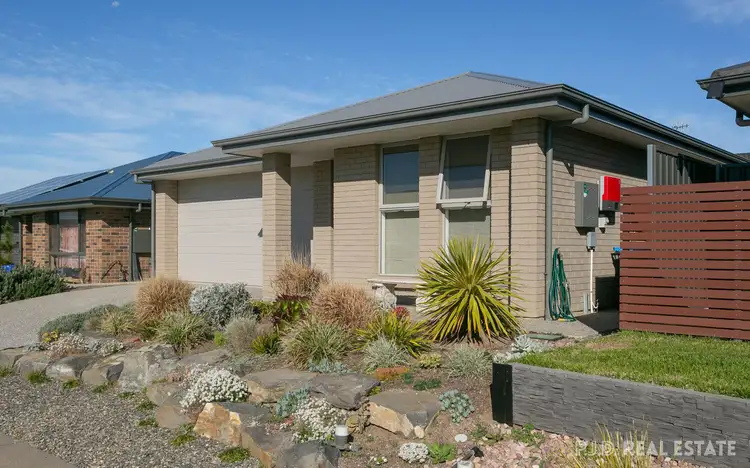“Reserved for You.”
Welcome to your new home. Situated directly across from the wetlands reserve & walking trails, this home enjoys beautiful views of the hills & farmland behind Victor Harbor. A modern abode that presents just like brand new, ready & waiting for you.
You'll be very impressed by the size & space of this immaculate home. A home with all the creature comforts available to you - 4kw Solar, ducted & zoned reverse cycle air conditioning, extensive insulation, superb storage, instant gas hot water & tall 2.7m ceilings throughout.
Inspections are by pre-arranged appointment. Call or email Paul or Joanne to book.
This classic property is bordered by natural gardens with a modern pebble-dash concreted driveway leading to your front door. Step inside to a stylish home.
Your master suite is positioned at the front to enjoy the fabulous views. Distinctive vertical windows on the northern elevation drink in the winter sunshine. Ceiling fan & ducting vents offer airflow on cool or warm days. A private space, with personal ensuite bathroom decorated in timber tones, set off by gloss white wall tiles & a double hanging walk-in robe, offering you ample space to fit both your summer & winter wardrobes!
Follow the modern grey-toned vinyl plank flooring down a short corridor into a spacious & light open plan living room. The focal point of the home, incorporating your kitchen, dining & lounge area. Large windows & patio doors let the natural light flood inside. Tall ceilings sit atop neatly flushed walls, with modern downlighting. Multiple ducting vents & ceiling fan create ambient temperatures all year round. No-fuss blinds adorn the windows & patio doors that open onto your UMR alfresco entertaining.
Kitchen overlooks the living areas. Trendy neutral cabinetry with a wide island bench & good overhead storage. A very generous walk-in pantry will store almost anything. Stainless steel appliances with brand new dishwasher, electric oven & gas cooktop. Another store room backs onto the pantry, opening to the front hall.
Sliding cavity door opens to the side wing with a short hall providing access to 2 guest bedrooms positioned at either end. Bedroom 2 has a walk-in robe while bedroom 3 has a double door built-in. Both have ceiling fans. A small study nook / home office or space for your craft supplies is adjacent bedroom 3. Family bathroom is also decorated in timber tones with white tiles & houses bath, shower & vanity. Toilet is separate, opening off the laundry.
Outdoor entertaining is well catered for, with the under main roof alfresco area to the rear elevation. Sheltered & private, edged by pretty leafy plants creating a shady haven to enjoy, entertain your family & friends or just take a private moment to yourself.
Very easy to maintain back gardens are landscaped, with trendy pebble-dash concrete that continues right around the home & down the front driveway. Secure back yard is enclosed by tall privacy fencing & the rear retaining is home to pretty garden beds filled with modern plantings. Both your front & rear gardens are irrigated for ease.
Good off-street parking on the wide double driveway & inside the oversize (& pristine) double garage, with large automated panel-lift door plus a rear access door to drive your trailer or small boat through & park down the side of your home. Internal access into your home via the hallway.
Perfectly located to nearby walking trails & wetlands, with the aquatic centre & local beaches all in close reach. A short walk along the walking trail takes you to past the waterways to the school & local shopping is also close. A home to enjoy living in & be the envy of all. Don't delay - Call us today to take a look inside.

Air Conditioning

Broadband

Built-in Robes

Courtyard

Dishwasher

Ducted Cooling

Ducted Heating

Ensuites: 1

Gas Heating

Grey Water System

Outdoor Entertaining

Remote Garage

Secure Parking

Solar Panels

Toilets: 2
Hills Views, 2.7m ceilings, 4kw Solar, Opposite Reserve, Walk to School
Area: 375m²
Frontage: 12.5m²








 View more
View more View more
View more View more
View more View more
View more
