LJ Hooker Property Point presents 64 Krateron Street, Fraser Rise. This remarkable, fully upgraded, and brand-new residence has been meticulously designed to provide a luxurious haven for families, multiple shared spaces including formal lounge, massive open plan family/meals/kitchen, setting new benchmarks with its premium high-quality features that grace every corner and tucked away in the vastly desirable Fraser Rise neighbourhood. For those eligible, there's some fantastic news - you may benefit from FHOG.
- Prepare to be captivated by the contemporary facade an upgraded timber entry door that creates a welcoming entrance as you enter to see the impressive 2700mm square-set ceilings and sunlit living spaces that are bathed in natural light.
- Brand new well-equipped kitchen with a stunning 60mm stone waterfall on the island bench is a fantastic space for preparing meals with quality 900mm stainless-steel appliances, new oven, dishwasher, plenty of drawers, cupboard storage space and built-in butler's pantry.
- Accommodation includes four generously sized bedrooms contain built-in robes and large windows that allow ample sunlight to flow through, a sizeable main bedroom fitted with a walk-in robe and modern ensuite.
- The backyard is spacious and tidy for kids and pets to enjoy to outdoor convenience.
- Extra highlights include a separate powder room for guests, remote-control double garage with internal access, refrigerated air conditioning and heating, roller blinds, separate internal laundry and energy-efficient LED downlights throughout.
This home stands as a masterpiece of functional and lifestyle-focused design, providing everything you could dream of in a home. Whether you're seeking a place to call home or a savvy investment opportunity, this property is certain to exceed your expectations. A mere 10-minute drive to four conveniently located train stations, including Caroline Springs, Rockbank and Watergardens. Outstanding private and public schools, such as Southern Cross Grammar, Bacchus Marsh Grammar, Springside West Secondary College, and Brookside P-9 College are close by. The shopping hubs like CS Square, City Vista Shopping Centre, Watergardens Town Centre, and Taylors Hill Village are only minutes away. Don't let this opportunity slip through your fingers - make it yours today!
Note. All stated dimensions are approximate only. Particulars given are for general information only and do not constitute any representation on the part of the vendor or agent. Any school zoning stated based on www.findmyschool.vic.gov.au as of 26/04/2024.
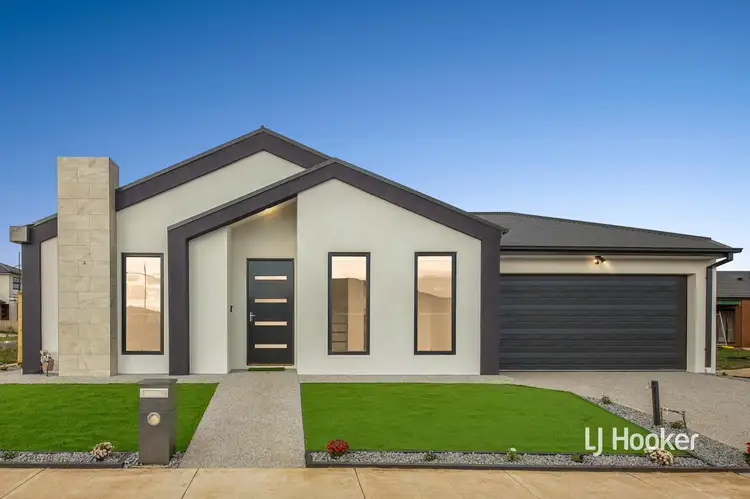
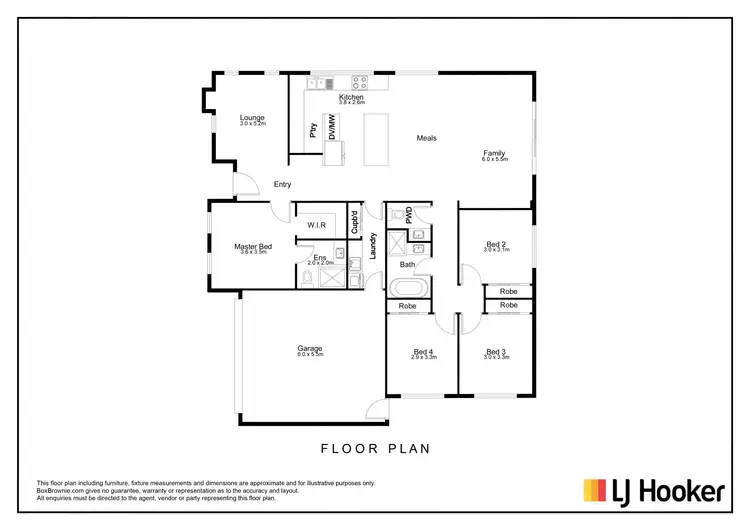
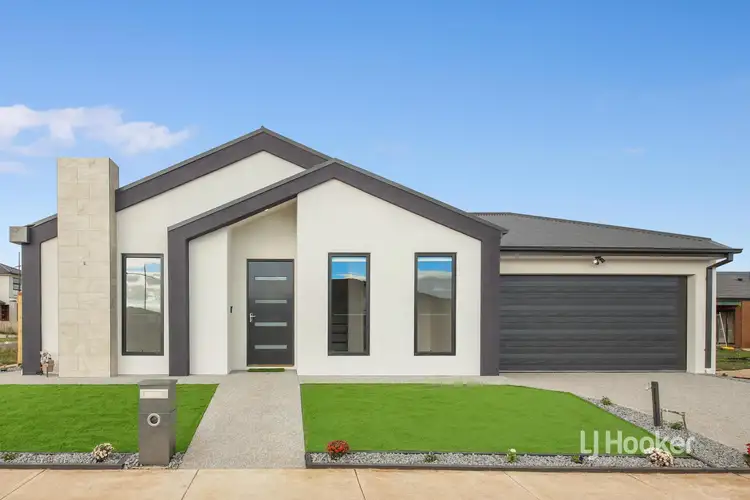
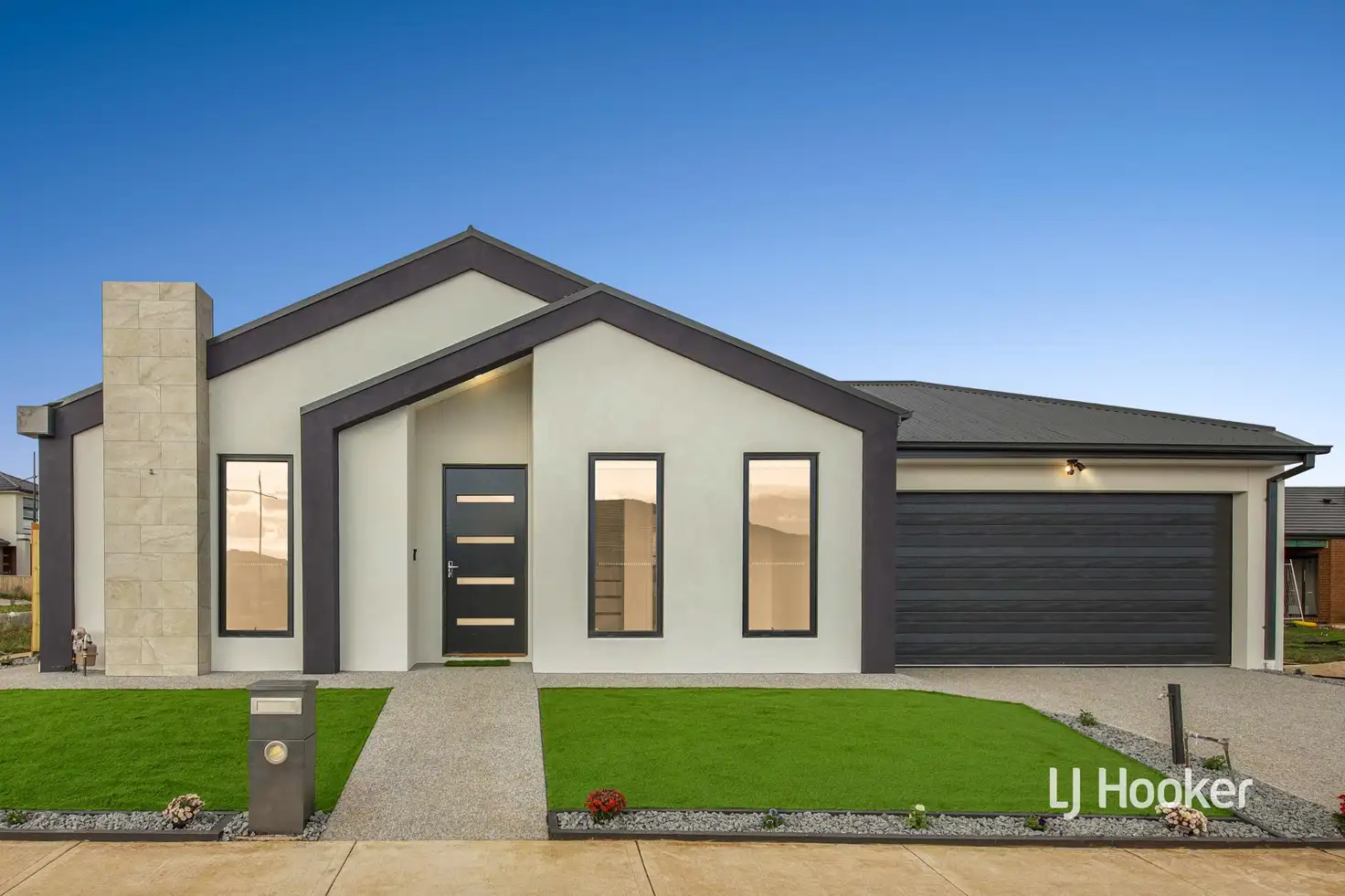


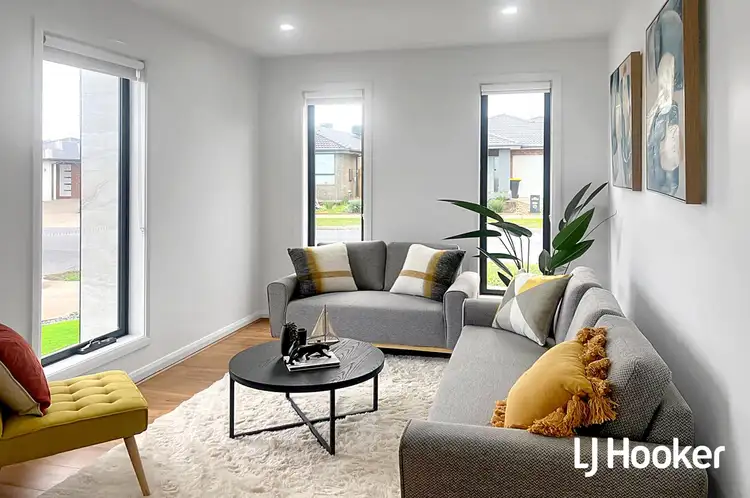
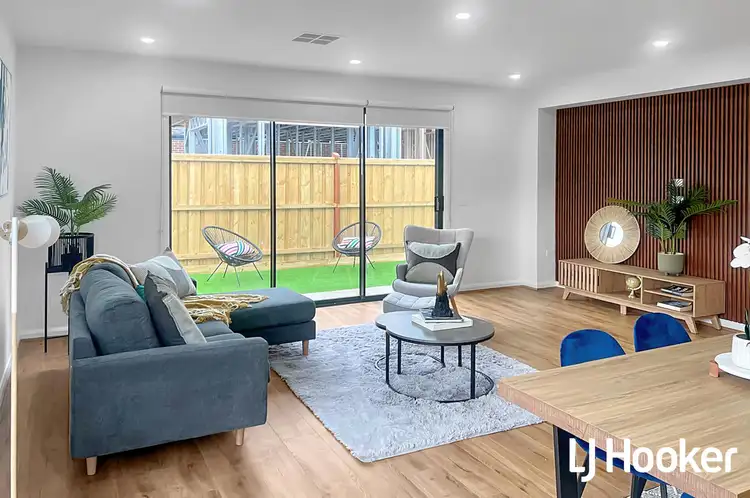
 View more
View more View more
View more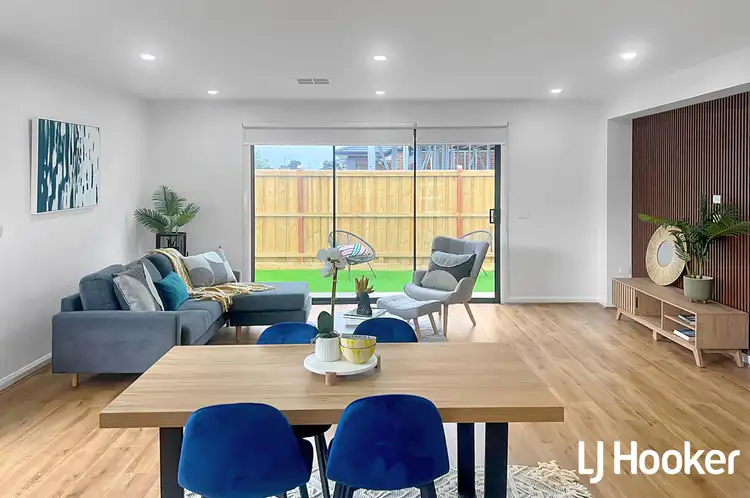 View more
View more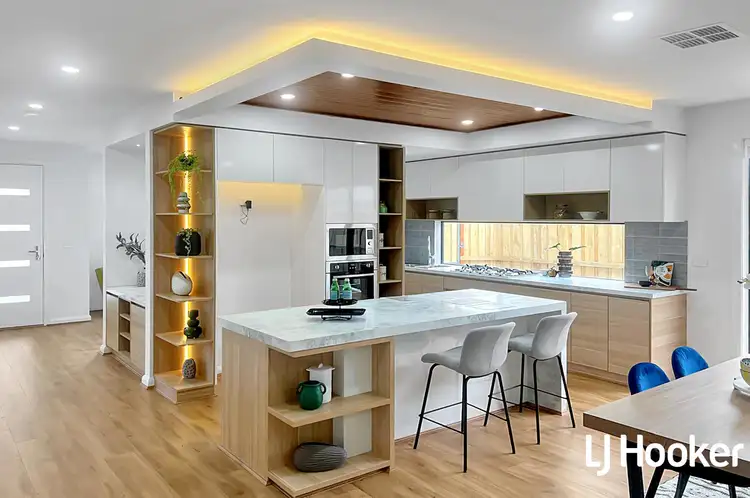 View more
View more
