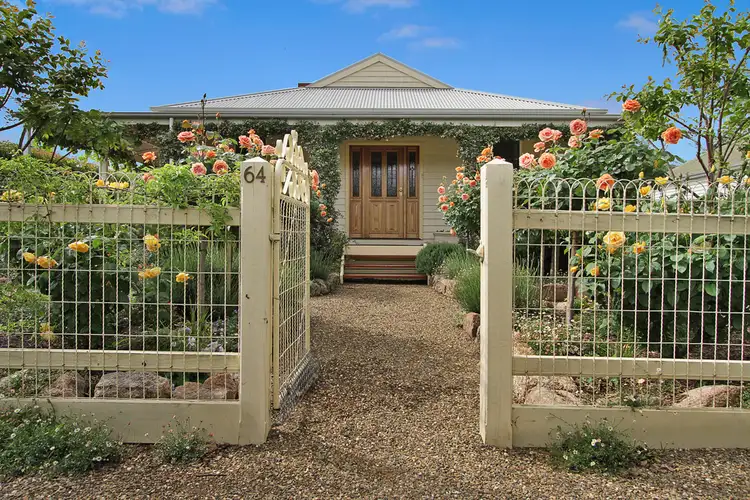“SIMPLY STUNNNG!”
Located on approx. 1012sqm in one of Beechworth's most sought after central streets this 3 bedroom, 2 bathroom and 1 study home was built in 2007 to the high standards outlined by the current owners and delivered by one of Beechworth's most respected builders. This home is immaculately maintained and presented and is sure to attract interest from buyers wanting to secure the best of what Beechworth has to offer.
The extra wide formal entry features Rose Gum hardwood floors through to the central living area. Leading off the hallway is the King-size master bedroom featuring a large walk-in-robe, ensuite and reverse cycle air-conditioning. Both of the additional Queen-size bedrooms feature built-in-robes, while a centrally located contemporary bathroom which includes a shower, bath, toilet and a single basin vanity. The study is a good size and could also serve as a 4th Double-size bedroom. The bedrooms and the study are all carpeted.
In the middle of the house is a spacious and inviting entertainer's living area which includes built-in bookcases, split system air-conditioning, wood combustion fire and French-doors to the outside wrap-around verandah.
The open-plan kitchen is simply stunning with an adjacent dining / family area offering views to the established gardens and granite dry stone walls. The kitchen itself offers many high end features including Caesar stone bench tops, glass splash back, 900mm theatre oven with ceramic electric cooktop, dishwasher, pantry lighting, bevelled glass door panels, island bench and excellent storage. There are French doors from the living room to the family area and sliding doors to the outside undercover paved courtyard and elevated kitchen gardens. The laundry includes a 3rd toilet, linen press and an external door to the rear garden and verandah. All of the wet areas include plantation shutters.
Amidst the lush and established gardens a pebblecrete driveway leads to a lined 1.5 garage with remote door. A wrap-around verandah covers the northerly aspects of the house. The garage is on a slab, has power, remote roller door and a work area. There are also 2 x 5000 litre water tanks.
This home is ideally located offering easy access to many local attractions and services. It is within walking distance of local schools, shops, hospital, walking trails, churches and is only a short drive to local sporting clubs and other attractions.
For more information or to arrange an inspection call Jamie Horne on 0438 280 867

Air Conditioning

Built-in Robes

Ensuites: 1

Living Areas: 1

Study

Toilets: 3
Carpeted, Close to Schools, Close to Shops, Close to Transport








 View more
View more View more
View more View more
View more View more
View more
