Located on approx. 1012sqm and in one of Beechworth's most sought-after locations, this four-bedroom, two-bathroom, quality built, weatherboard and colorbond roofed home was completed in 2007 by one of Beechworth's most respected builders. This home has been immaculately maintained and is proudly presented to a high standard. It is only a short walk to local shops, conveniences, schools, parks, walking and riding trails, and local attractions.
This light-filled, welcoming home features a wide formal entry and Rose Gum hardwood floors throughout. Leading off the central hallway is the King-size master bedroom which is complete with a large walk-in-robe, ceiling fan, reverse cycle air-conditioning, and an ensuite with a large shower, vanity, and toilet. Each of the three additional queen-size bedrooms are carpeted and feature built-in-robes, while a centrally located contemporary bathroom includes a shower, bath, toilet, and single basin vanity.
At the heart of this home is the spacious and inviting entertainer's living area which includes built-in bookshelves, open fire place, split system air-conditioning, ceiling fan, windows to the north-western gardens, and French doors to the outside wrap-around verandah.
This home also offers a stunning, open-plan kitchen, dining, and family area with views to the established gardens and granite dry stone walls. The kitchen features high-end finishes including Caesar stone benchtops, glass splashback, 900mm theatre oven with electric cooktop, dishwasher, pantry lighting, beveled glass door panels, island bench, and excellent storage. There are also sliding doors to the outside undercover paved courtyard, entertainment area, and landscaped gardens. The laundry includes a third toilet, linen press, and external access to a wrap-around verandah, and to the rear gardens.
Additional features of this home include, however, are not limited to an approx. 6.25Kw solar system, Heat Pump for hot water, and an automated watering system.
A pebblecrete driveway leads to the rear lush, and established gardens, and to a lined 1 ½ car garage with a remote door. The garage is on a concrete slab, has power connected, and a work area. There are also 2 x 5000 litre water tanks.
This home is a must see for couples, families, and retirees seeking a quality built, low maintenance home in close proximity to all Beechworth has to offer.
This property is being offered with a preference for a longer settlement.
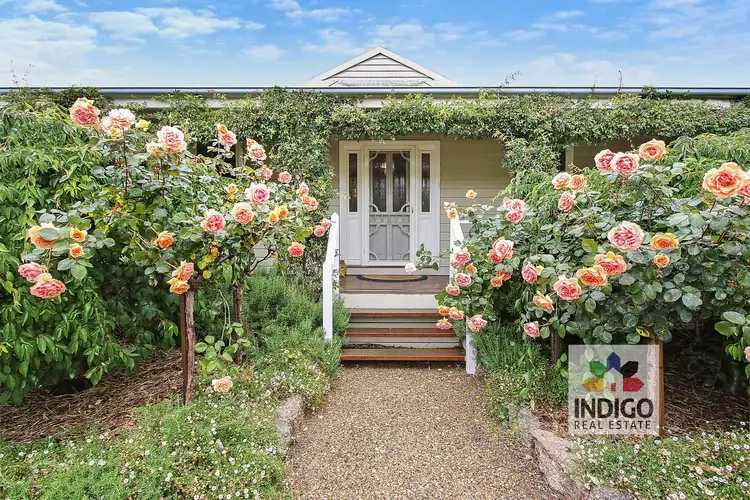

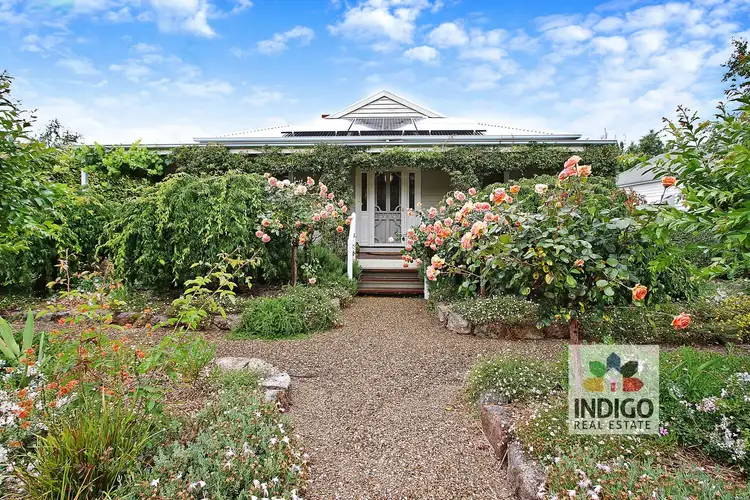
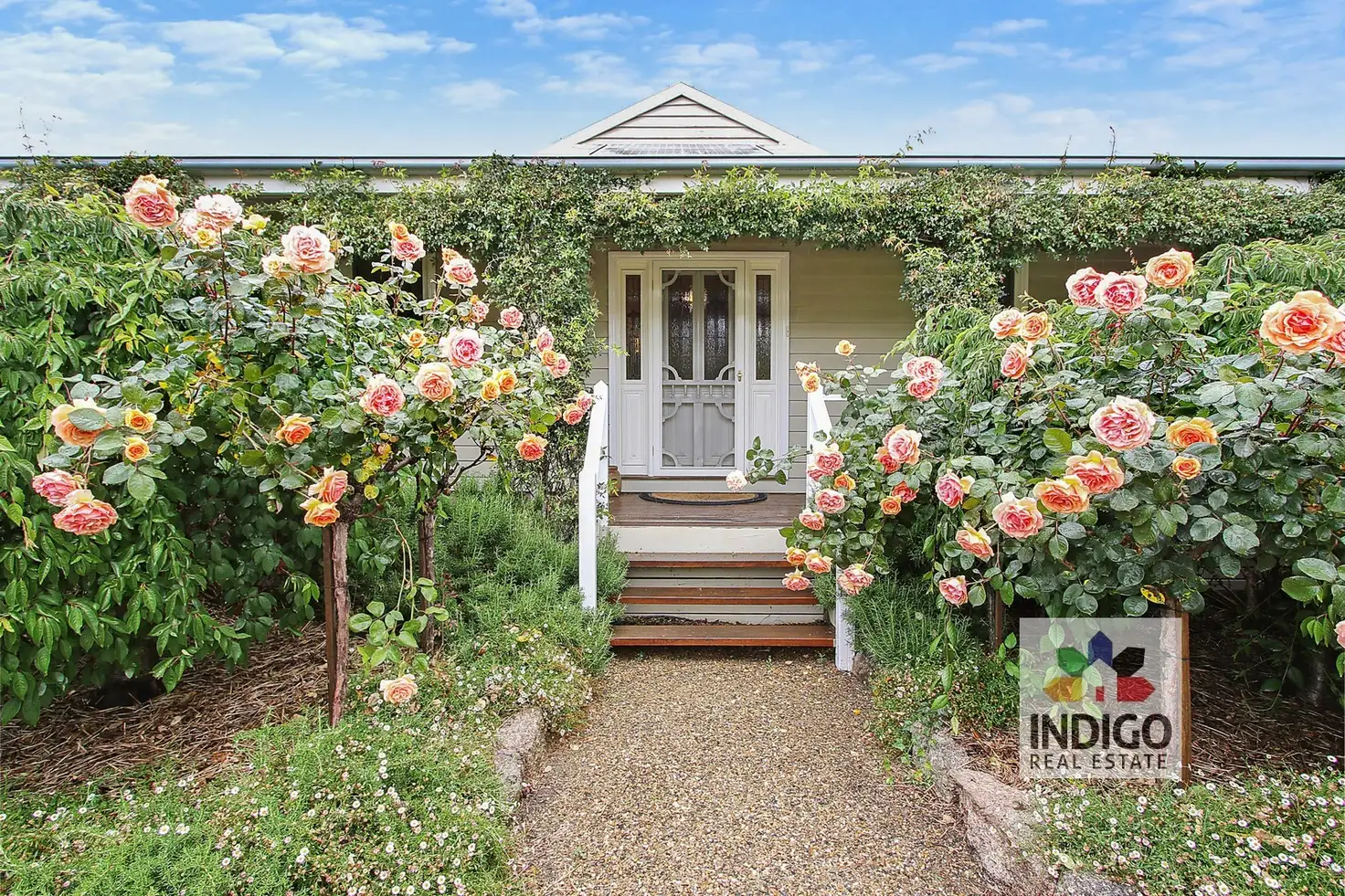


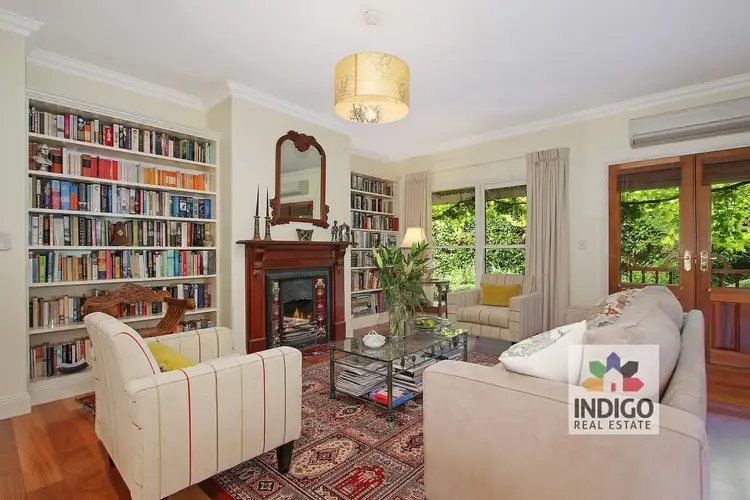
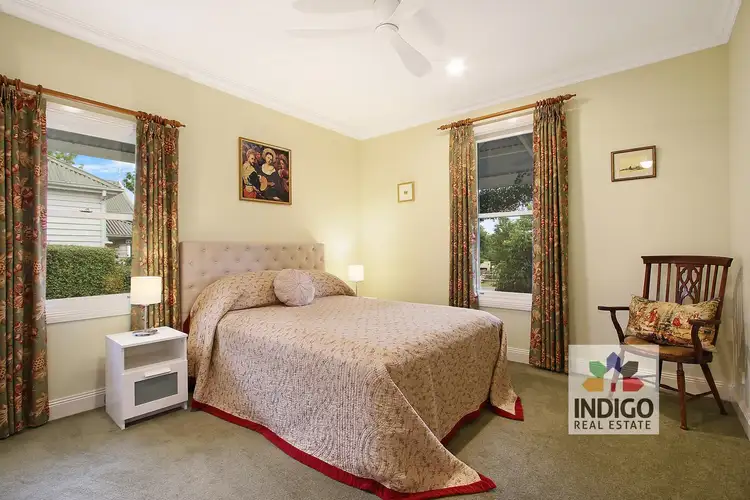
 View more
View more View more
View more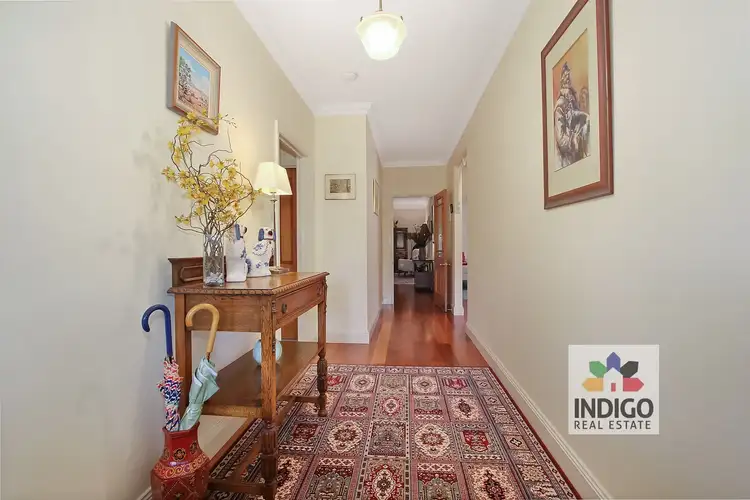 View more
View more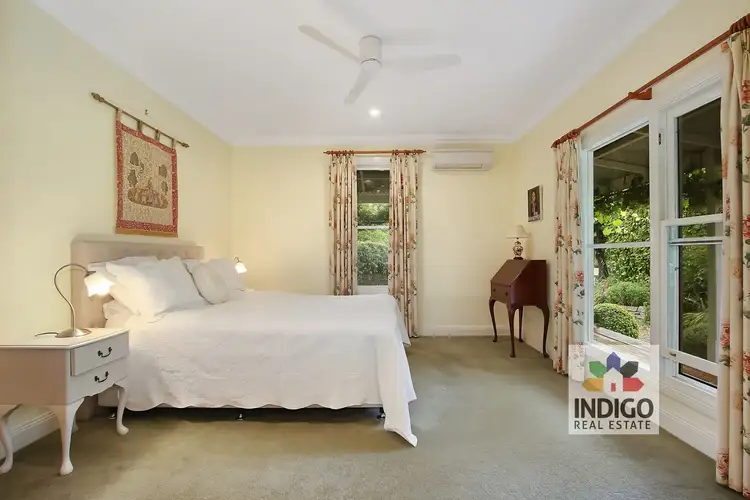 View more
View more
