Built in circa 1880, "Sha Den Chris" is a grand Victorian Italianate home, displaying a commanding street presence while capturing stunning period detail, combined with generous proportions to create a rare opportunity to reside in a significant property, in one of Hobart's most desirable locales.
Surrounded by fastidiously manicured gardens and presenting an imposing stone staircase, leading to a striking stain glass entrance, this distinctive home showcases original features such as inviting high ceilings, ornate ceiling roses, original fireplaces, iron lace frieze and brackets, and double hung and faceted bay windows, which are perfectly complimented by a versatile and generous floorplan, providing plenty of scope to transform into a modern-day masterpiece.
The home features a clear division between formal and informal living, with a spacious lounge room at the front of the home, along with a neighbouring formal dining room, both showcasing original fire places and creating ample space for large family gatherings. The neatly presented kitchen is in original condition and offers easy access to a second living space, deck and outdoor barbecue area, perfect for entertaining friends and family in the comfort of your own home.
All four bedrooms are surprisingly spacious, with the master suite featuring a charming bay window, large built in robes, a cloak room and well maintained ensuite, while the main bathroom presents a generous open shower, vanity and separate toilet with external access for added convenience.
The pristine grounds incorporate a private paved courtyard and a second entertaining space, which is bathed in sun and perfect for alfresco dining, along with a workshop and garden shed, plenty of storage and a large carport with ample off street parking accessible from Arthur Street.
This substantial family home provides endless scope to add your creative flair and is positioned in a premium Blue Chip location, close to the North Hobart restaurant strip and some of Hobart's best schools, this stunning residence delivers a fantastic opportunity for those in search of a superior city fringe lifestyle.
- Significant West Hobart home
- Generous floorplan, scope to renovate
- Immaculate gardens, paved courtyard
- Carport and ample off street parking
- Walk to North Hobart and Hobart CBD
Council Rates: $3,500 per annum approx.
Year Built: 1880
Construction Type: Brick
Heating: Electric heating

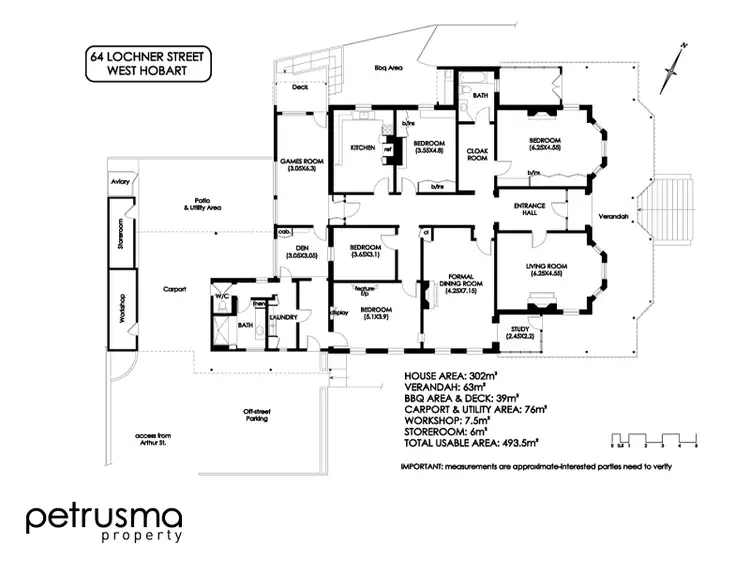
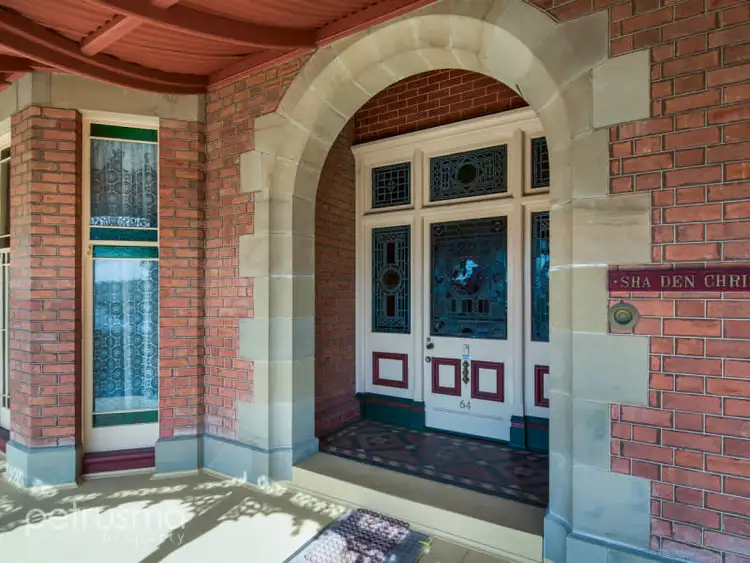
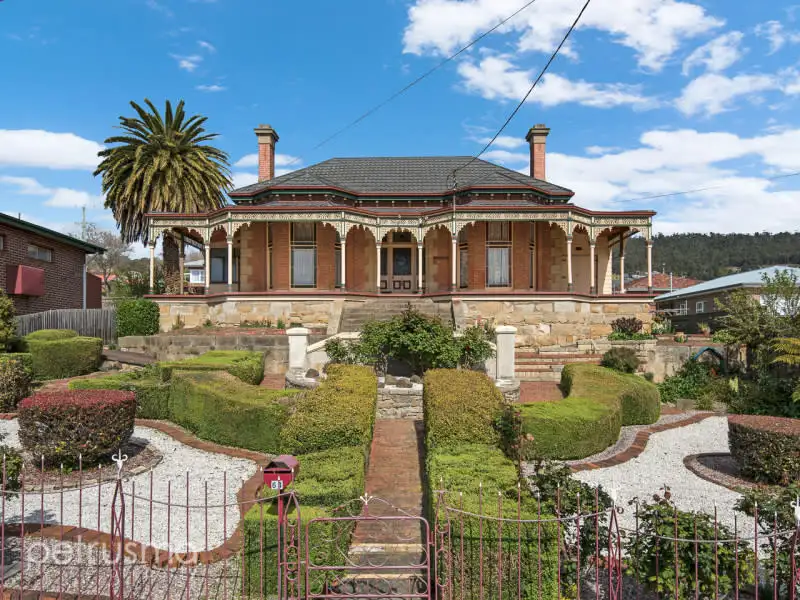


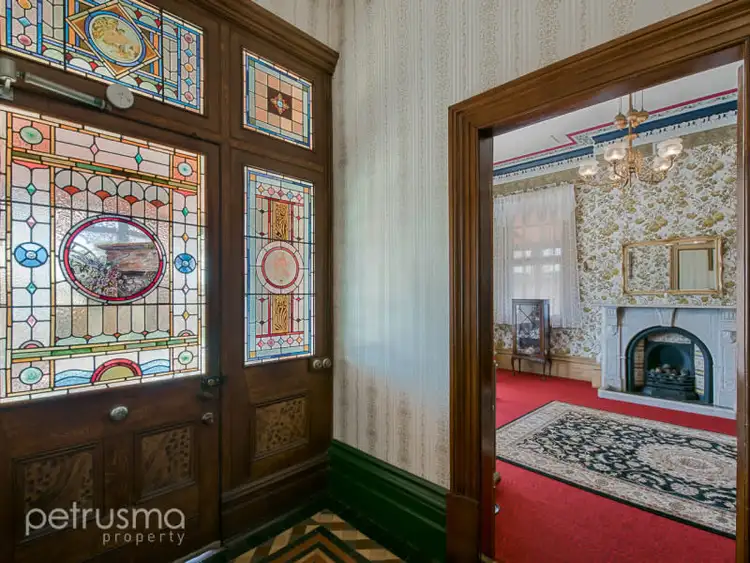
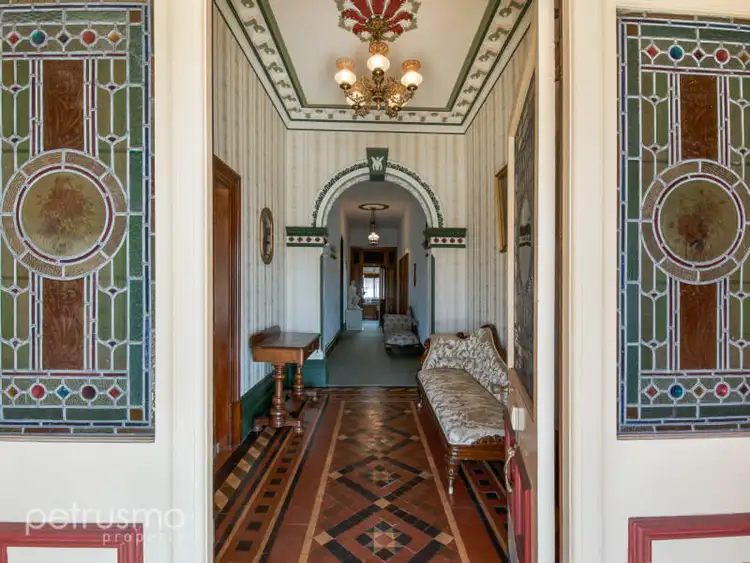
 View more
View more View more
View more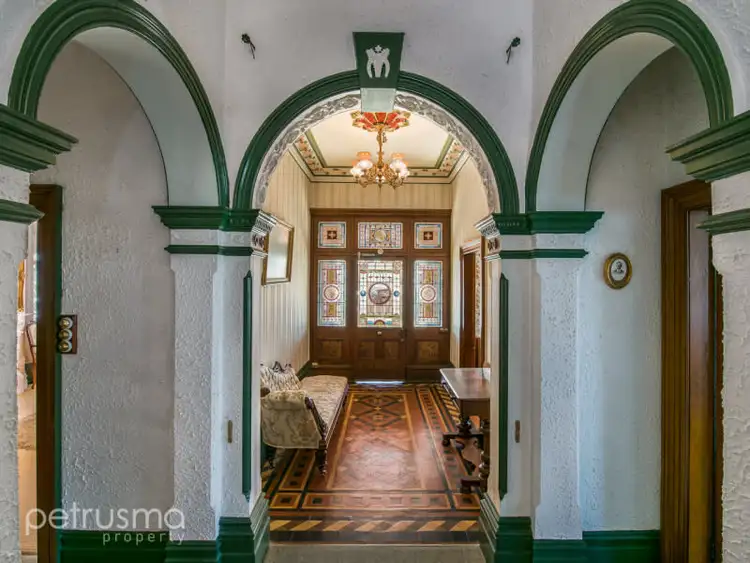 View more
View more View more
View more
