Situated in a desirable Northern orientation, this lovingly renovated home is sun-filled and airy, with high ceilings and large furnished windows promoting a feeling of spaciousness. Boasting a wide frontage on a 571sqm block of land, the home offers an abundance of driveway parking, a single lock-up garage and double vehicle access gate to the backyard. Close to schools, parks, public transport, shops and employment, this charming triple-fronted brick veneer family home is immaculately presented and perfect for first home buyers, downsizers or investors.
The kitchen is sleek, finished in polar white with a deluxe herringbone tiled splashback the key focal point, alongside a feature fixture window behind the under bowl sink with matt-black mixer. 20mm stone counter tops run perimeter and also create a breakfast bar. Home chefs will delight at the built-in appliances, such as the 600mm electric oven, induction cooktop and stainless steel dishwasher.
Three well-sized bedrooms offer plush carpet and built-in robes, with the master suite stepping up with a walk-in robe and private ensuite. Both bathrooms in the home have been luxuriously upgraded to include full-height wall tiles, fully frameless showers and light oak vanities and shelving. The main bathroom provides a stunning free-standing bathtub with matt-black tap ware.
The home is kept comfortable with ducted heating and evaporative cooling, and opulent finishes such as LED down lights, custom joinery, timber-look vinyl floors will certainly impress. A large, partially covered timber entertaining deck looks out across the expansive backyard to the corner-positioned fire-pit seating area. An external storage shed keeps things tidy. Security cameras provide an extra layer of protection.
Moments from Berwick Main Street and a short stroll to Berwick Train station and Berwick Lodge Primary School. Nearby parks and playgrounds are in abundance, while the 835 bus route is just around the corner.
Property Specifications:
*Open-plan living, three bedrooms, and two bathrooms
*Extensive renovations have added exceptional presentation and value
*Large front and rear yards, purpose-built fire pit and raised entertaining deck
*High ceilings, LEDs, ducted heating, cooling, quality flooring and more
*Bathrooms are top-tier with high-end finishes
*Kitchen is timelessly contemporary with quality fit-out
*Walk to public transport, schools, parks, shops and much more
Photo I.D. is required at all open for inspections.
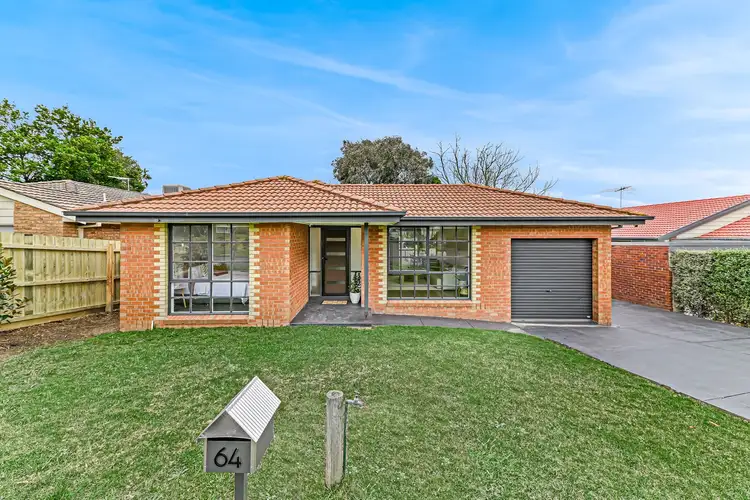
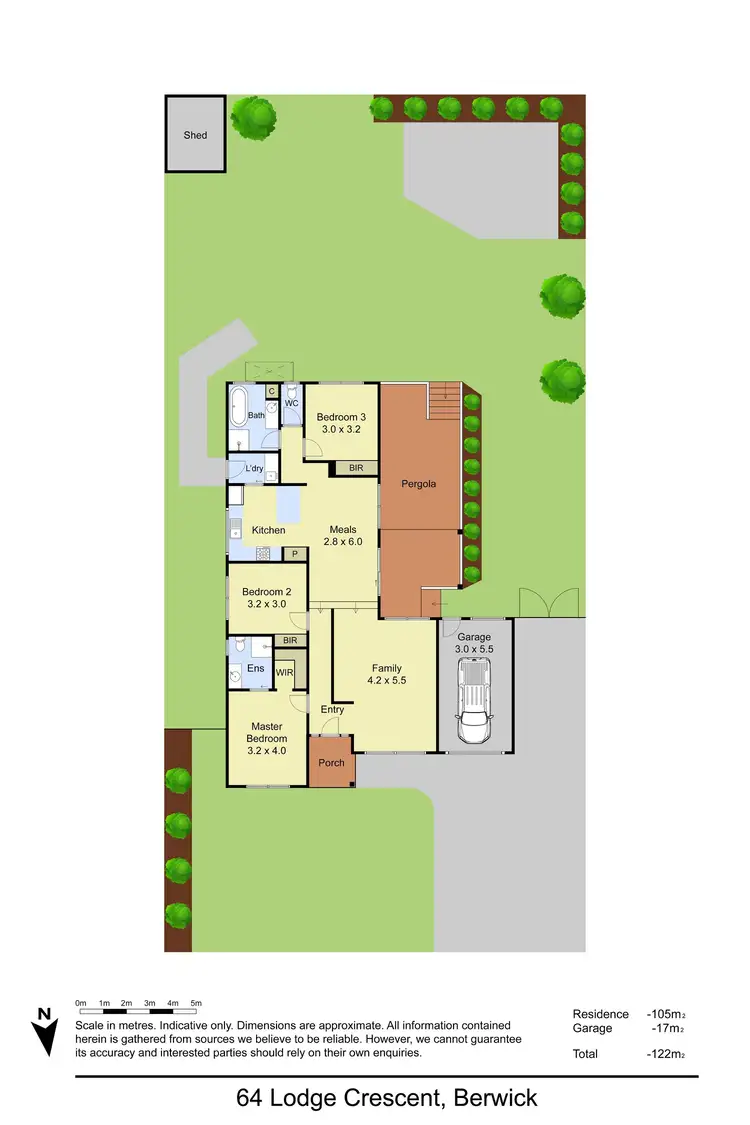
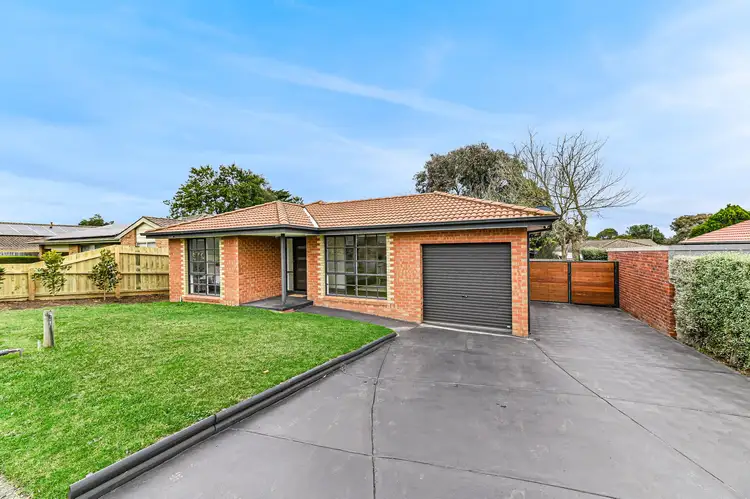
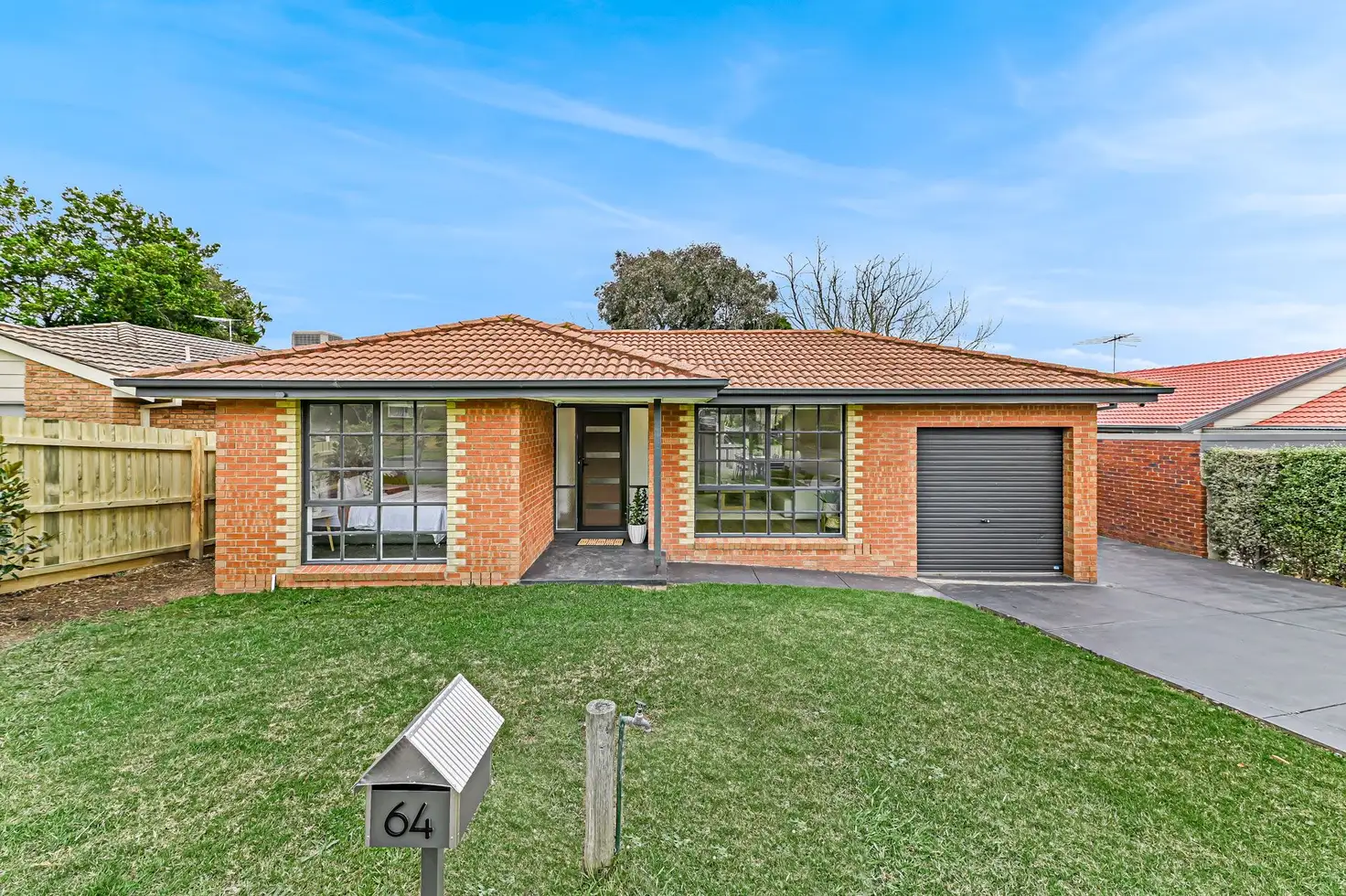


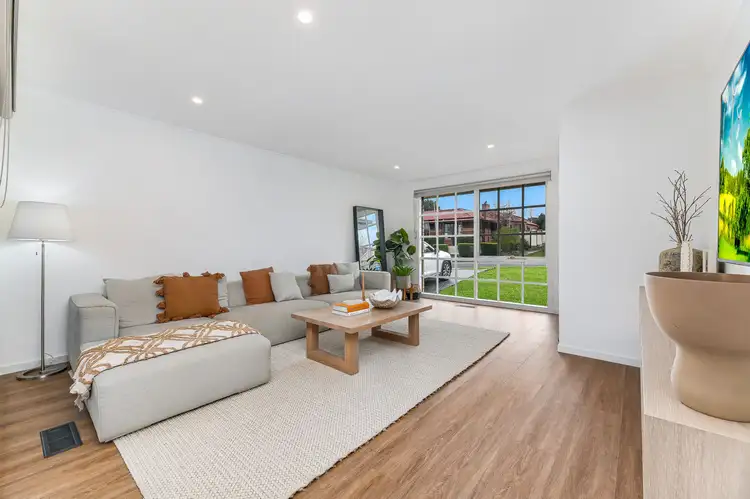
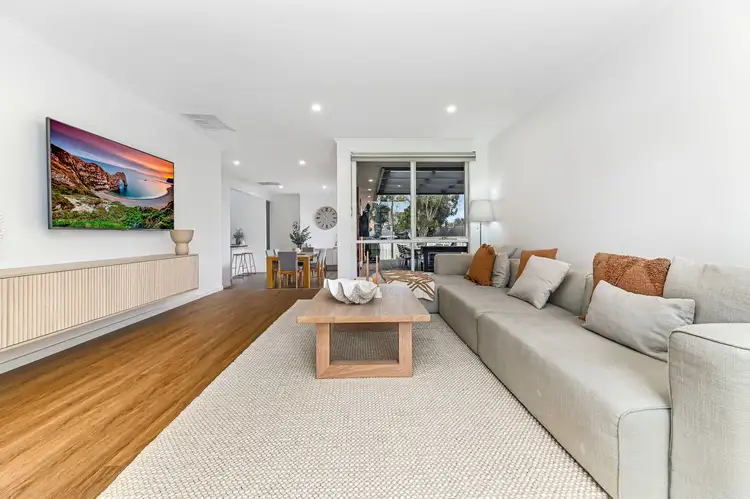
 View more
View more View more
View more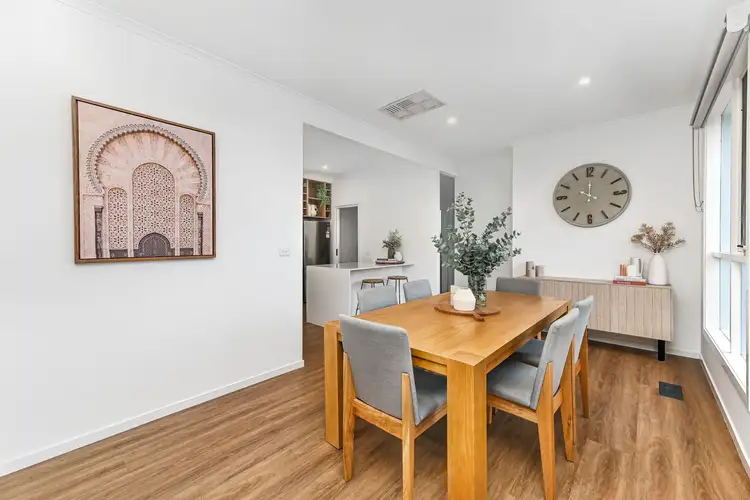 View more
View more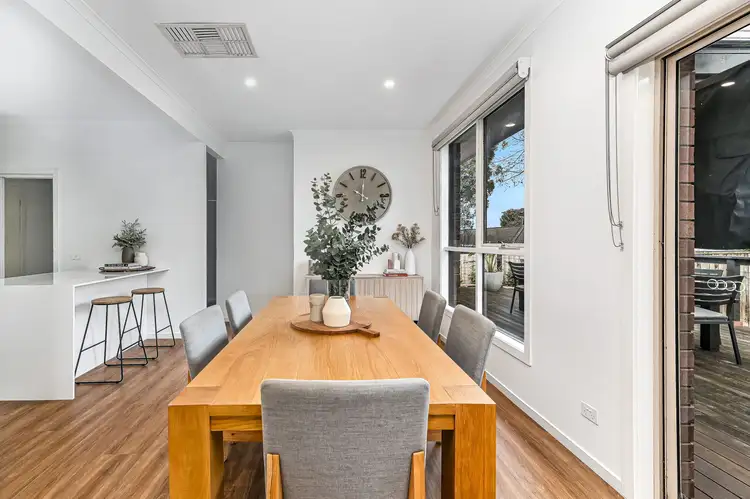 View more
View more
