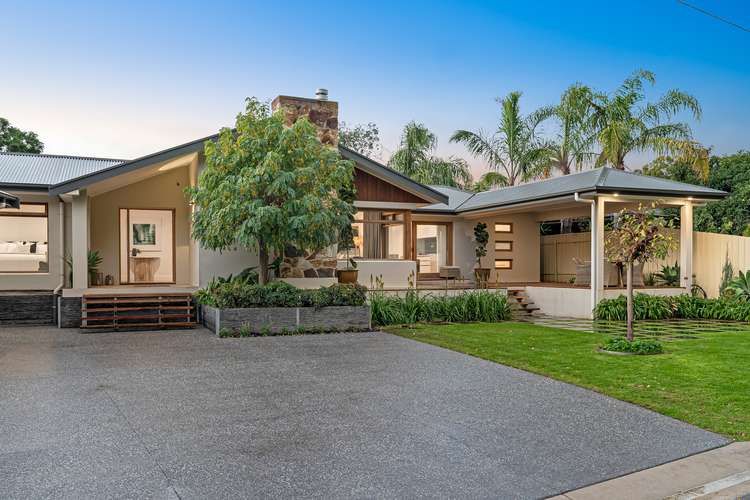$1,250,000
4 Bed • 2 Bath • 2 Car • 709m²
New



Sold





Sold
64 Mahogany Avenue, Highbury SA 5089
$1,250,000
- 4Bed
- 2Bath
- 2 Car
- 709m²
House Sold on Fri 30 Jun, 2023
What's around Mahogany Avenue
House description
“Contemporary design meets a Linear Park lifestyle.”
If you're looking for a home that brings the great outdoors right to the doorstep of your stylish home, prepare to enjoy nature as your low maintenance neighbour on Mahogany Avenue with the idyllic Linear Park setting right across the street.
Fully renovated over the last few years by Carvosso Construction, this solid brick home has been gutted, extended and refitted to deliver an ideal contemporary floorplan comprising generous open plan living, four bedrooms, two bathrooms and a study.
From the street, take in an angular façade comprised of feature stone, timber and timeless render, wrapping decked entertaining areas that make the most of your expansive green outlook.
From the porch, step into the dedicated entry onto chestnut solid timber floors. To your left, the main bedroom suite is set cleverly away from the rest of the bedrooms and includes luxurious weave carpet, a walk-in robe and private ensuite.
Three further carpeted bedrooms enjoy quality window fittings and space for a double bed, with a built-in robe to the largest. A generous fully-tiled main bathroom services the three, and includes feature tiling and a stylish wall-hung vanity.
Forming the centre of the home, the open plan living is light and bright, with large windows perfectly placed to capture lush green views over Linear Park. The family room centres around the feature gas heater, set into random stone, while the dining flows effortlessly to the Caesarstone island bar of the kitchen.
Sleek cabinetry and a large butler's pantry offer tons of storage, with European appliances including a 900mm gas cooktop, and your integrated dishwasher, second sink and fridge designed to be tucked behind the scenes.
Two large undercover outdoor entertaining areas flank the kitchen, ensuring fluid indoor/outdoor summer living, yet with a full Alfresco kitchen to the rear complete with a BBQ, fridge, plumbed gas and water, you're spoilt for choice.
Good neighbour fencing, stylish landscaping and a lawn to please the pets and backyard cricket players complete the scene for home leisure, while Rotary Park across the road is ready for big kids and bigger games.
Embrace this incredible location overlooking Linear Park and the Karrawirra Parri River, with BBQ spots and playgrounds, reserves and nature aplenty forming the soundtrack for your new life in Highbury.
The Linear Trail provides endless recreation for runners, walkers and weekend cyclists, leading you all the way into the Adelaide CBD, while for everyday convenience, local shopping options include Newton Central and Coles Dernancourt.
More features to love:
- Solid brick double garage with auto roller door and further off-street parking on exposed aggregate drive
- Brand new Mitsubishi ducted reverse cycle A/C to be installed upon settlement
- Split system to master bedroom, ceiling fans to all bedrooms and feature gas fire
- Master bedroom with walk-in wardrobe
- Secure alarm system and cameras
- Gas hot water system
- Attic storage
- Large powered shed
- Irrigated front and rear gardens
- Zoned to Modbury High School, close to Charles Campbell College and Paradise Primary and within the catchment area for Dernancourt Kindergarten
- Easy access to public transport along Lower North East Road
- Just 9.2km to the Adelaide CBD
Land Size: 709sqm
Frontage: 28.8m
Year Built: 1971
Title: Torrens
Council: City of Tea Tree Gully
Council Rates: $1,898.77PA
SA Water: $164.99PQ
ES Levy: $139.60PA
Disclaimer: all information provided has been obtained from sources we believe to be accurate, however, we cannot guarantee the information is accurate and we accept no liability for any errors or omissions. If this property is to be sold via auction the Vendors Statement may be inspected at Level 1, 67 Anzac Highway, Ashford for 3 consecutive business days and at the property for 30 minutes prior to the auction commencing. RLA 315571.
Land details
What's around Mahogany Avenue
 View more
View more View more
View more View more
View more View more
View moreContact the real estate agent

Simon Noakes
Noakes Nickolas
Send an enquiry

Nearby schools in and around Highbury, SA
Top reviews by locals of Highbury, SA 5089
Discover what it's like to live in Highbury before you inspect or move.
Discussions in Highbury, SA
Wondering what the latest hot topics are in Highbury, South Australia?
Similar Houses for sale in Highbury, SA 5089
Properties for sale in nearby suburbs
- 4
- 2
- 2
- 709m²