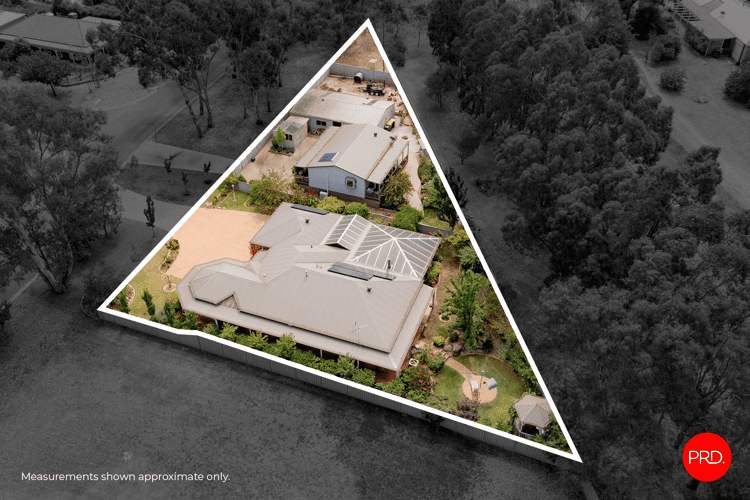$1,295,000
5 Bed • 3 Bath • 4 Car • 1606m²
New








64 Martin Street, Mckenzie Hill VIC 3451
$1,295,000
Home loan calculator
The monthly estimated repayment is calculated based on:
Listed display price: the price that the agent(s) want displayed on their listed property. If a range, the lowest value will be ultised
Suburb median listed price: the middle value of listed prices for all listings currently for sale in that same suburb
National median listed price: the middle value of listed prices for all listings currently for sale nationally
Note: The median price is just a guide and may not reflect the value of this property.
What's around Martin Street
House description
“Discover Your Dual Living Dream in Castlemaine”
Set on a sprawling block spanning 1606sqm, this property offers an enticing opportunity for those yearning for a tree change, lucrative Airbnb venture, or a savvy rental income. With two separate homes seamlessly integrated into the lush surroundings, there's ample space for dual-family occupancy or entrepreneurial endeavors. Let's dive into the plethora of features awaiting you:
DUAL DWELLING DELIGHT
2 SEPARATE HOMES: Whether you're seeking dual-family living, rental income, or Airbnb hosting, this property caters to diverse lifestyles.
QUALITY LIVING, READY TO EMBRACE: Move in hassle-free and relish the meticulously maintained interiors of both residences.
CONVENIENT LOCATION: Situated just minutes away from the vibrant heart of Castlemaine, enjoy the perfect balance of tranquility and accessibility.
GARDENER'S PARADISE: An in-ground timer-controlled irrigation system ensures your gardens flourish effortlessly, while a large workshop awaits the handy enthusiast.
ECO-FRIENDLY TOUCHES: Embrace sustainable living with a 5kw Solar System boasting 14 panels.
MAIN DWELLING MAGNIFICENCE
CHARMING LIVING SPACES: Revel in 3 bedrooms including a master with walk-- through robes and ensuite, formal living room, formal dining room, a homestyle kitchen, and an open-plan living/dining area leading to an undercover entertainment zone.
LUXURIOUS COMFORTS: Indulge in chic fixtures, quality drapery, and ducted airconditioning and gas heating, ensuring year-round comfort.
OUTDOOR OASIS: Step into a verdant tropical themed garden complete with ponds and built in BBQ. Relax in your gazebo garden haven. A double lock-up garage, completing the picture of idyllic living.
SECOND DWELLING SERENITY
MODERN SIMPLICITY: With 2 bedrooms, a gourmet kitchen, and an inviting living/dining space, the second dwelling exudes contemporary charm.
EFFORTLESS LIVING: Enjoy the ease of split system heating/cooling, double-glazed windows, and a private verandah enveloped in lush grape vines.
OUTDOOR BLISS: Relish private moments in the backyard oasis featuring a fire pit, complemented by convenient side access to a private car park.
YOUR DUAL LIVING DREAM AWAITS
Envision yourself immersed in the tranquil charm of Castlemaine, where sprawling gardens, modern comforts, and endless possibilities converge. Don't miss the chance to make this dual dwelling haven your own.
Property features
Balcony
Built-in Robes
Courtyard
Dishwasher
Ducted Cooling
Ducted Heating
Fully Fenced
Outdoor Entertaining
Pay TV
Remote Garage
Shed
Solar Hot Water
Solar Panels
Vacuum System
Other features
Pipes in place for swim spa, gazebo, landscaped, shade houseLand details
Documents
Property video
Can't inspect the property in person? See what's inside in the video tour.
What's around Martin Street
Inspection times
 View more
View more View more
View more View more
View more View more
View moreContact the real estate agent

Elouise Dale
PRD - Bendigo
Send an enquiry

Nearby schools in and around Mckenzie Hill, VIC
Top reviews by locals of Mckenzie Hill, VIC 3451
Discover what it's like to live in Mckenzie Hill before you inspect or move.
Discussions in Mckenzie Hill, VIC
Wondering what the latest hot topics are in Mckenzie Hill, Victoria?
Similar Houses for sale in Mckenzie Hill, VIC 3451
Properties for sale in nearby suburbs
- 5
- 3
- 4
- 1606m²