What: A 3 bedroom, 2 bathroom executive home, with garaged parking for 2 vehicles
Who: Families, first time buyers or investors seeking comfortable convenience
Where: Centrally placed close to shopping, schooling and parkland, with nearby road and public transport links
This absolutely incredible property offers the best of low maintenance living, with a premium position surrounded by parkland and retail options, while providing a modern standard of living, with quality finishes and a floorplan designed for comfort. The interior provides three spacious bedrooms, with the master offering an ensuite bathroom, and for relaxation or entertaining you have a theatre room or formal lounge, plus open plan living and dining overlooked by the fully equipped kitchen. The rear garden offers a decked alfresco from which to enjoy your outdoor surrounds, with lawn to both the front and back, and garaged parking for two vehicles. While the local area offers a choice of schooling and childcare options with both the popular Spud Shed and newly opened Stargate Shopping precinct within easy reach, and a choice of parkland in all directions, with play equipment and open space to enjoy, and convenient road and public transport links for those with a commute.
The exterior of the property has been well maintained to offer a neat and tidy appeal, with a border of plant life to the lawned front garden, and a sheltered portico providing entry inside, while the driveway and garage with roller door provide parking to the side. A security screen to the front door, and shutters to the windows add to your peace of mind, with your entry hallway furnished with timber effect flooring and a neutral colour scheme for a light and bright welcome. Your theatre room or formal lounge sits to the left of entry, carpeted to the floor with the ducted reverse cycle air conditioning that flows throughout, ensuring comfortable living in all seasons and a spacious area to relax.
Following the central hallway through the home, you pass your shoppers entry from the garage, and a large storage closet, to find your master suite placed to the right, again with soft carpet underfoot, with a fully fitted walk-in robe and ensuite with a dual stone topped vanity, glass shower enclosure and WC. Opposite here a separate area houses bedrooms 2 and 3, both carpeted and well-spaced for the family or guests, with built-in double robes for storage, while the laundry is positioned centrally with a waterfall countertop and plentiful storage, with your separate WC and bathroom placed next, and again fully equipped with a stone topped vanity, shower unit and bath.
The remainder of the home overflows with your open plan living, with a lounge area, dining space and your kitchen, all with that same timber effect flooring, and sweeping natural light for a bright filled room perfect for relaxation, with a cooling ceiling fan and sliding doors to the alfresco allowing for seamless entertaining between indoor and out. The kitchen is modern in design, with an in-built 900mm oven, gas cooktop and integrated rangehood, with cabinetry to the upper and lower, a full height pantry, and recesses for the fridge, microwave and dishwasher for a streamlined effect, with a large freestanding island bench for additional seating or gathering around.
The alfresco area sits under the main roof and is decked with pull down café blinds for year round use and the ideal spot to BBQ, with the rear yard a mixture of lawn and plant life, with a large garden shed, border of paving, and a solar panel system an added feature.
And the reason why this property is your perfect fit? Because this is executive style living, close to all the daily conveniences and centrally placed for all.
Disclaimer:
This information is provided for general information purposes only and is based on information provided by the Seller and may be subject to change. No warranty or representation is made as to its accuracy and interested parties should place no reliance on it and should make their own independent enquiries.
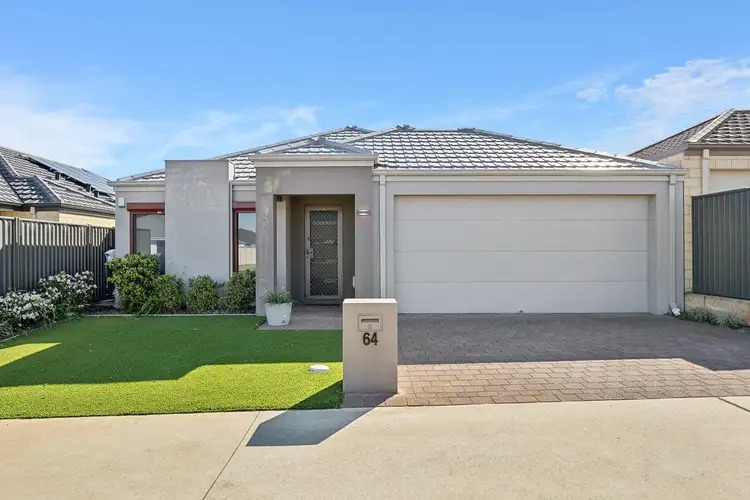
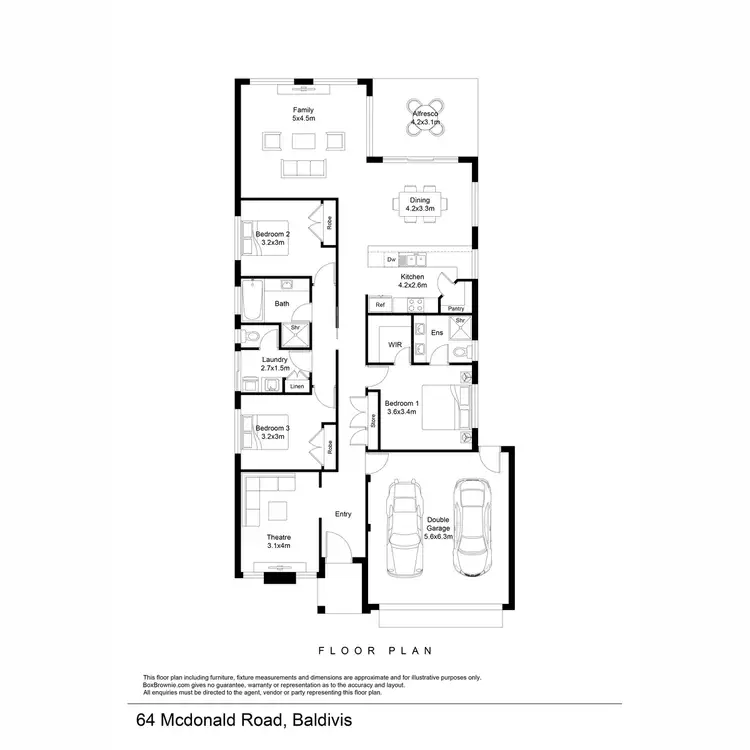
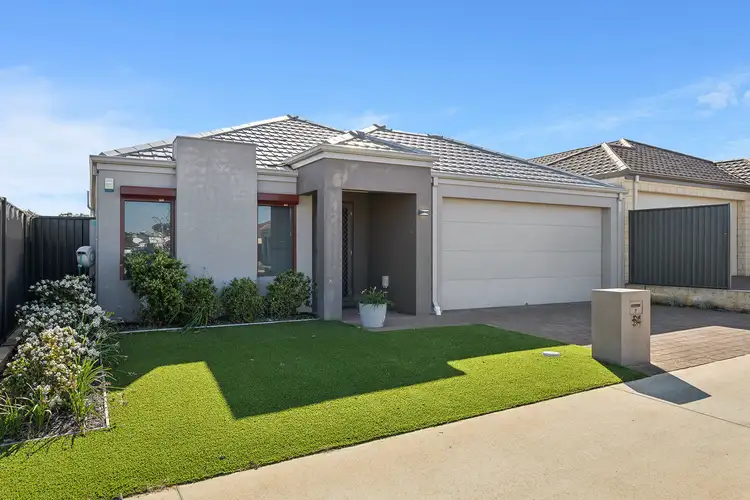
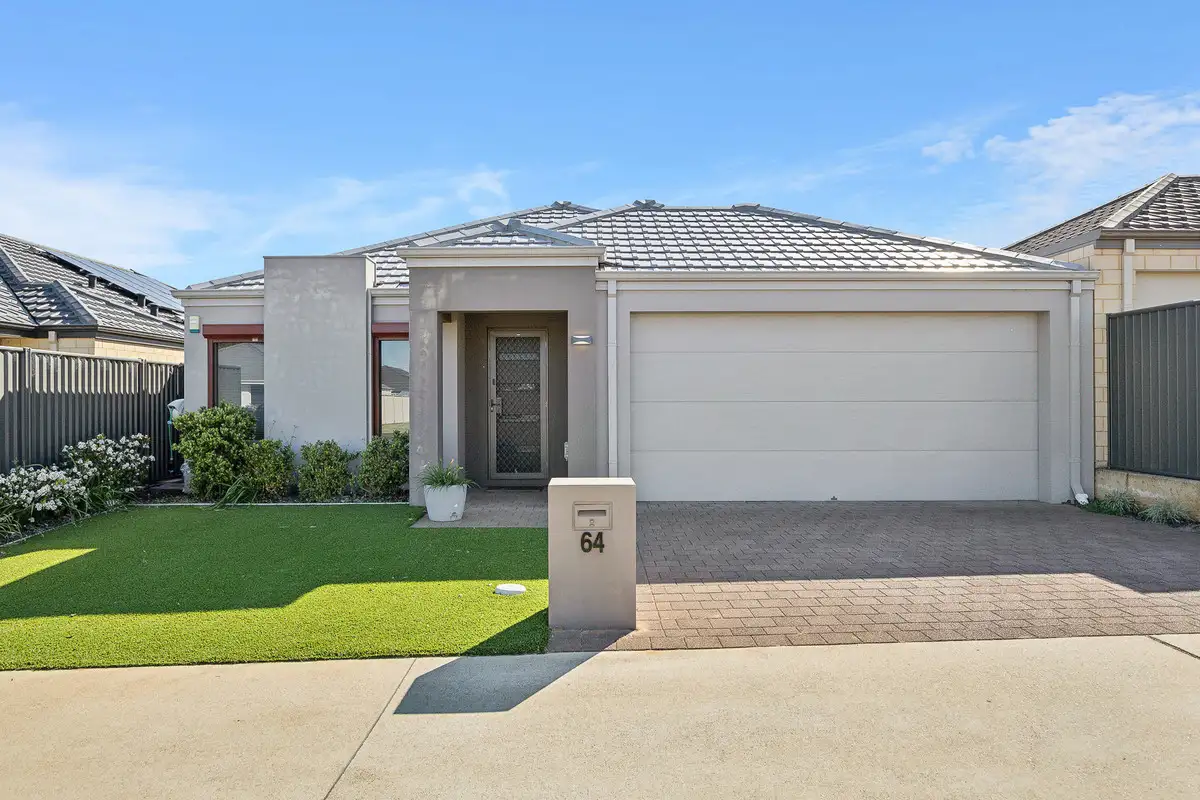


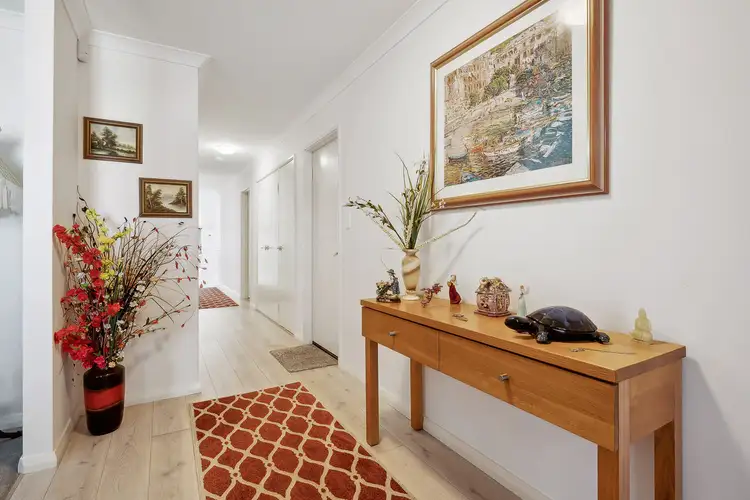
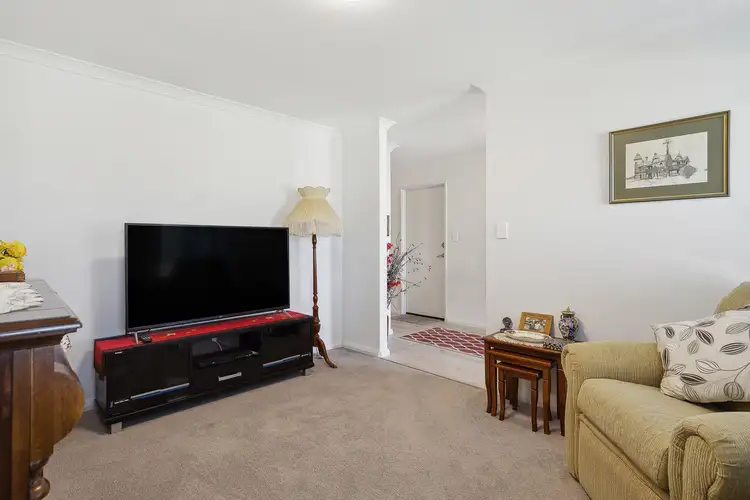
 View more
View more View more
View more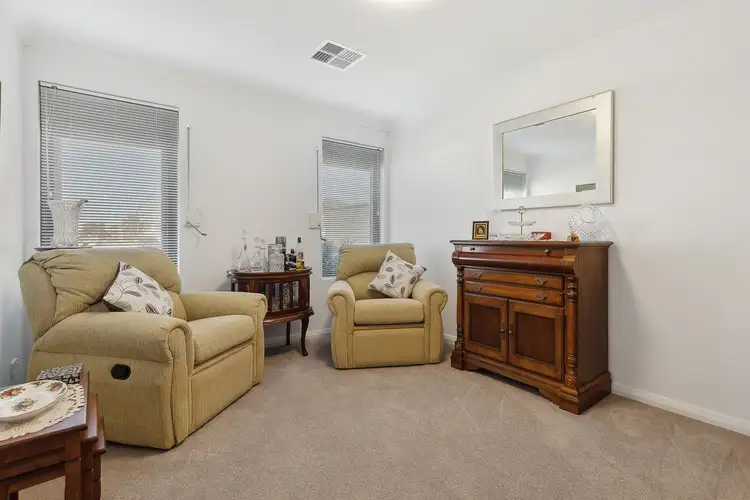 View more
View more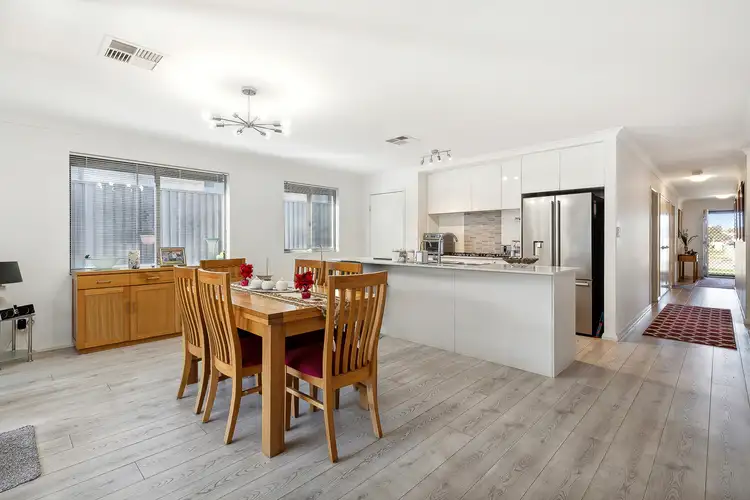 View more
View more
