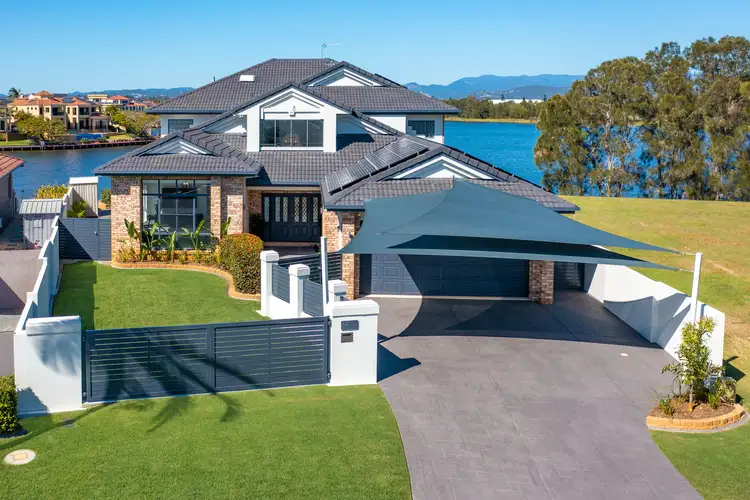64 Montevideo Drive, Clear Island Waters sold under the hammer on Sunday 24th October.
We received 143 enquiries, 90 groups through the property with 18 of them being virtual facetime inspections. We conducted a 3 week Auction campaign, with 16 registered bidders on the day. The property sold to a local family.
Modern Coastal Five Bedroom Family Sanctuary.
Epitomising modern coastal elegance, welcome to a sprawling five bedroom home that's light, bright and just right in every way. Recently renovated and perched on a wide junction of water, it's now time for new memories to be made in a house held by the same family for two generations. Set on a supersized 1098m2 block with 31m waterfrontage, space is a luxury you'll all enjoy, with a generously sized kitchen and choice of three inviting living zones. Come together for meals in the light-filled living and dining zone, relax in the formal lounge room with a soaring 3.5m ceiling or sit back in the family room, where oversized windows frame uninterrupted pool and water views. This design feature is echoed in the sophisticated master suite, where you can bask in spectacular sunsets and wake to the crystal clear lake waters each day.
Along with four more bedrooms, two more contemporary bathrooms, a world of storage and a larger than average double garage, make the most of a waterfront terrace that is perfect for celebrations with loved ones. Entertain by the pool and savour the sense of space on offer with established gardens and expansive grounds that meander gently to the water's edge.
Property Specifications:
- Renovated five bedroom residence that epitomises modern coastal elegance;
- Nestled on a 1,098m2 block with 31m waterfrontage and owned by same family for two generations;
- Designer kitchen with stone benches, Smeg pyrolytic oven and convection microwave, tinted mirror splashback, walk-in pantry and a surplus of bench and storage space;
- Light-filled living and dining zone, formal lounge room with 3.5m ceiling and family room with uninterrupted pool and water views;
- Sophisticated master suite with full-height glass to frame crystal clear lake views, ensuite, walk-in robe and access to waterfront balcony;
- Three more upstairs bedrooms, 1 downstairs bedroom and contemporary bathrooms on each level;
- Oversized double garage with 2.8m clearance, 13.3kW solar, air-conditioning, laundry plus chute;
- Astounding amount of storage throughout – you'll never run out of room to store items, large or small!
Positioned in a prestigious location, all your needs are within easy reach. It's approx. 10 minutes to the upscale shopping, dining and entertainment precinct, Pacific Fair, as well as an easy five minute (approx.) drive to grab your essentials at Q Super Centre. Elite schools, including All Saints, Somerset College and St Vincent's, are within easy reach and it's approx. 10 minutes to beautiful beaches.
Experience the scale and style of family waterfront living for yourself - call Brad Coyne on 0420 588 866.
Disclaimer: This property is being sold by auction or without a price and therefore a price guide cannot be provided. The website may have filtered the property into a price bracket for website functionality purposes.
Disclaimer: Whilst every effort has been made to ensure the accuracy of these particulars, no warranty is given by the vendor or the agent as to their accuracy. Interested parties should not rely on these particulars as representations of fact but must instead satisfy themselves by inspection or otherwise.








 View more
View more View more
View more View more
View more View more
View more
