Price Undisclosed
4 Bed • 3 Bath • 2 Car • 634m²
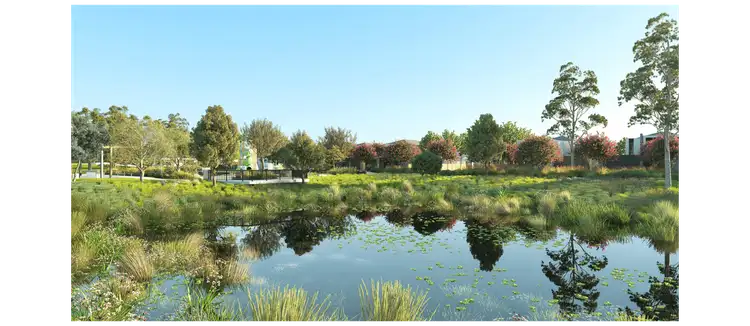
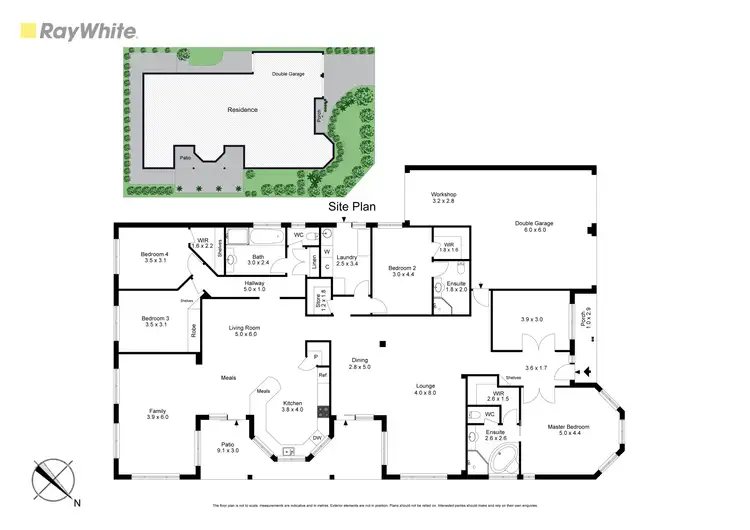
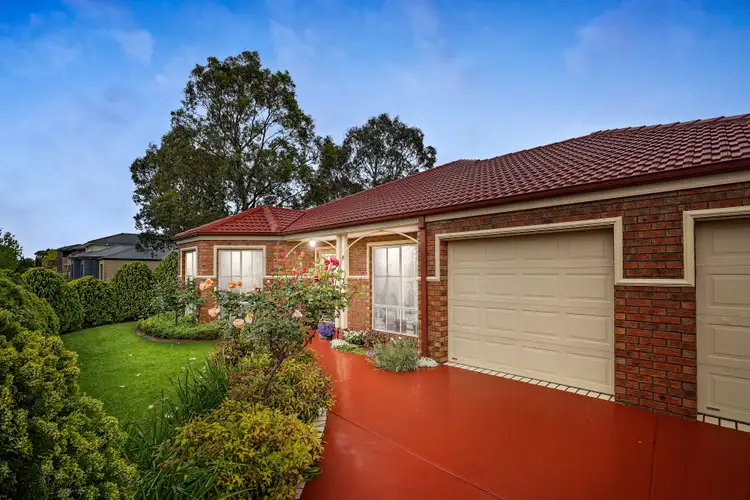
+9
Sold
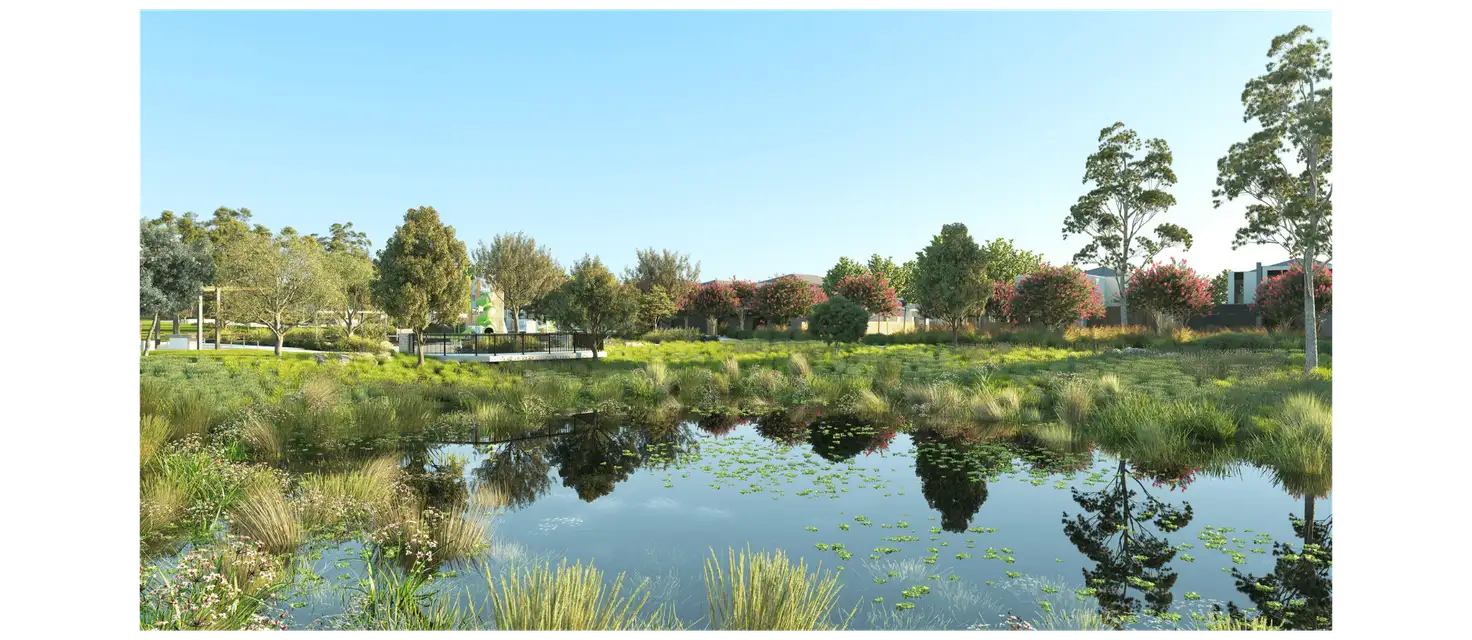


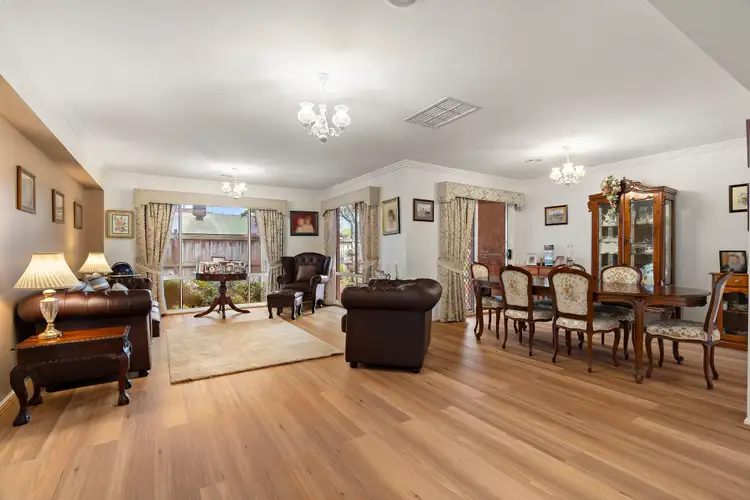
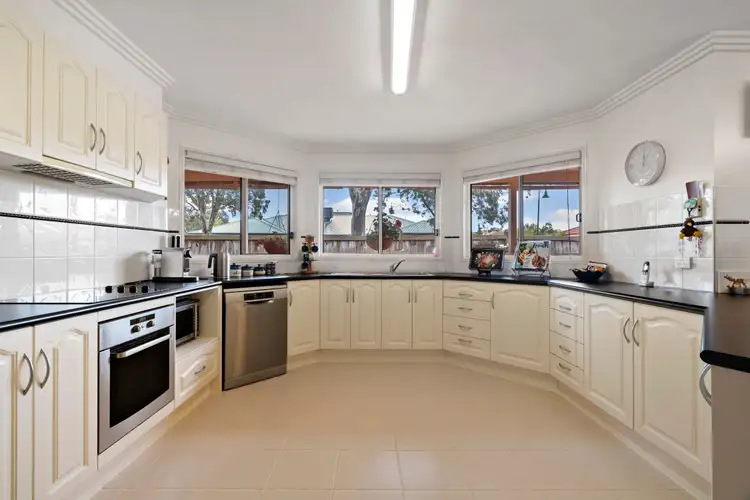
+7
Sold
64 Moondarra Drive, Berwick VIC 3806
Copy address
Price Undisclosed
- 4Bed
- 3Bath
- 2 Car
- 634m²
House Sold on Tue 28 Mar, 2023
What's around Moondarra Drive
House description
“Glorious Parkside Living”
Land details
Area: 634m²
Interactive media & resources
What's around Moondarra Drive
 View more
View more View more
View more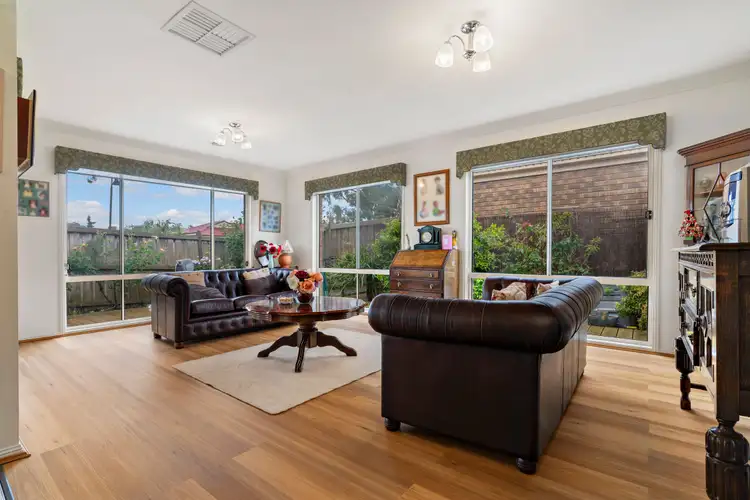 View more
View more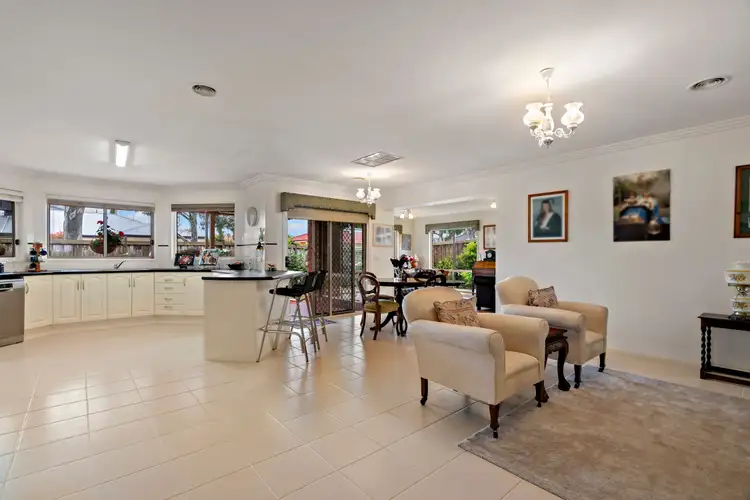 View more
View moreContact the real estate agent
Nearby schools in and around Berwick, VIC
Top reviews by locals of Berwick, VIC 3806
Discover what it's like to live in Berwick before you inspect or move.
Discussions in Berwick, VIC
Wondering what the latest hot topics are in Berwick, Victoria?
Similar Houses for sale in Berwick, VIC 3806
Properties for sale in nearby suburbs
Report Listing

