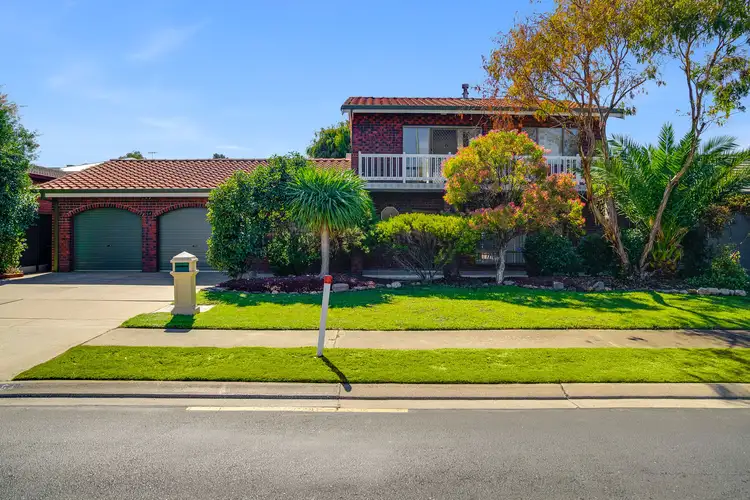In the coveted suburb of West Lakes Shore, a sturdy double-storey, double brick home stands as a testament to solid construction and cherished memories. Built in 1976 by its sole owner, this residence occupies a generous 665sqm block and is infused with unique nooks and quirks that are ripe for modern transformation. With its robust foundations, this home invites the ambitious to renovate, extend, or even redevelop, unleashing the potential of a highly sought-after location or simply move in and enjoy.
Freshly painted, both inside and out, the home reveals a tapestry of timber cladding that exudes a warm, rustic charm. The second level, with its concrete slab floor, has been given new life with freshly laid carpet, ensuring a plush feel underfoot.
The bedrooms, a set of three, all promise restful slumber and retreat. Upstairs, two of them come equipped with ceiling fans and built-in timber cupboards that stretch to the ceiling-a nod to the home's era of thoughtful craftsmanship.
The upstairs kitchenette, nestled within a cosy living room complete with a split system A/C, offers convenience and opens to a balcony that runs the width of the house. Here, gaze out over the neighbouring SMOSH West Lakes Football Club and contemplate the tranquil vistas. The bathroom, also located upstairs, is fitted with a shower and vanity, alongside a separate toilet for full functionality.
Descend the tiled staircase to explore the lower level of the home, where the allure of original features continues. Unique textured glass windows complement the entirely tiled floors, while a 'Harry Potter' cupboard under the stairs provides stairwell storage solutions.
The combined living and dining room is a testament to yesteryear, featuring a combustion wood heater, stunning original light fixtures, and another split system A/C unit. Sliding doors usher residents and guests out to a tiled alfresco area, offering views of a meticulously landscaped backyard that echoes with the promise of serene evening soirees.
At the heart of the yard stands a timber well, a handcrafted feature BBQ complete with a pulley system - a testament to the original owner's ingenuity.
Inside, the spacious kitchen boasts ample cupboard space and modern granite benchtops, a Westinghouse oven, electric stovetop, and an ASKO dishwasher, ensuring the joy of cooking is yet enhanced by the room's generous proportions.
The downstairs bedroom delights with a ceiling fan and built-in mirrored wardrobes, while the nearby bathroom offers both a bathtub and shower, with a separate toilet for added convenience.
Vehicle accommodation is assured with a double automated roller door garage that fits three cars comfortably. An additional roller door provides convenient drive-through access to a rear carport/verandah, while total parking accommodates up to six vehicles.
Both the front and back gardens are equipped with irrigation systems, and the six-month-old perimeter fencing ensures privacy and security. An additional double brick studio at the property's rear is a unique feature to the home, which could easily serve as a fourth bedroom, study, or be transformed into a granny flat. Beneath this versatile space lies a solid concrete wine cellar, presenting a glorious storage area for connoisseurs to house their prized collection.
This West Lakes Shore home, with its understated vintage opulence, offers a canvas for those eager to craft their dream dwelling in Adelaide's West, where the beach's whisper and the city's pulse are equally within convenient reach.
Additional features include:
• Storage is abundant throughout, with cupboards adorning both levels.
• Paved green house / wood shed in the backyard
• The adjacent laundry is significantly spacious, featuring extensive built-in cupboards, a sink, provisions for a washing machine, and a doggy door
• Garage roller doors were upgraded three years ago
• 1.5 KW solar system $0.44 Feed-in Tariff
• Less than 4km to Westfield West Lakes
• Less than 2km to Semaphore Road with shopping and dining options
• Nearby schools include: Westport Primary School, Le Fevre High School, Portside Christian College, Hendon Primary School, Alberton Primary School, Mount Carmel College, West Lakes Shores School R-7, Seaton High School, Woodville High School
*Measurements are approximate*
**All information provided has been obtained from sources deemed to be reliable; however, we cannot guarantee the information is accurate and the vendor and the agent do not accept any responsibility or liability for any errors or omissions. Interested parties should conduct their own independent enquiries & advice regarding the property**
**The Form 1 - Vendor's statement may be inspected at Ray White Semaphore 1 Military Road, Semaphore South for 3 consecutive business days prior to the auction, and at the auction, 30 minutes before it starts**








 View more
View more View more
View more View more
View more View more
View more
